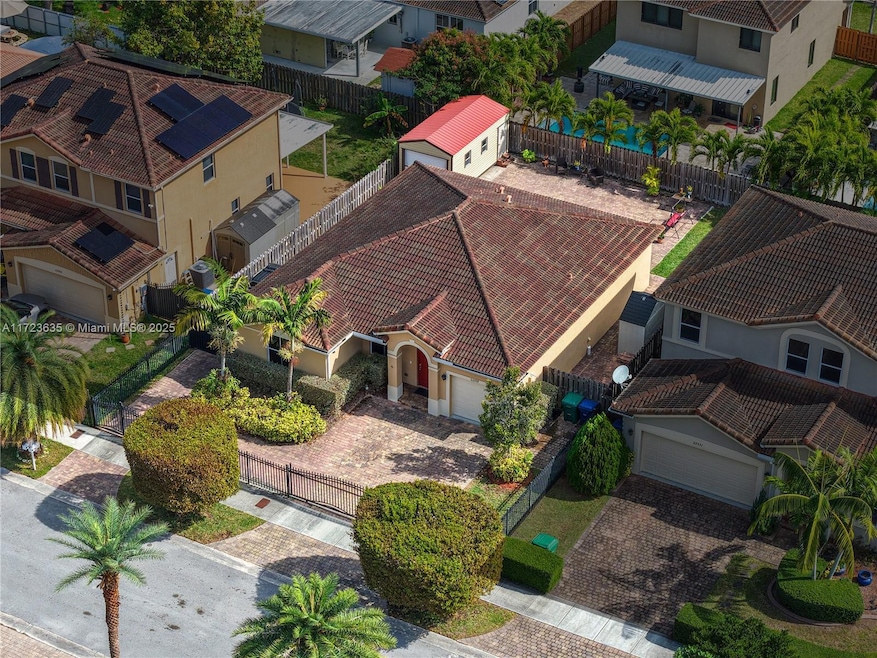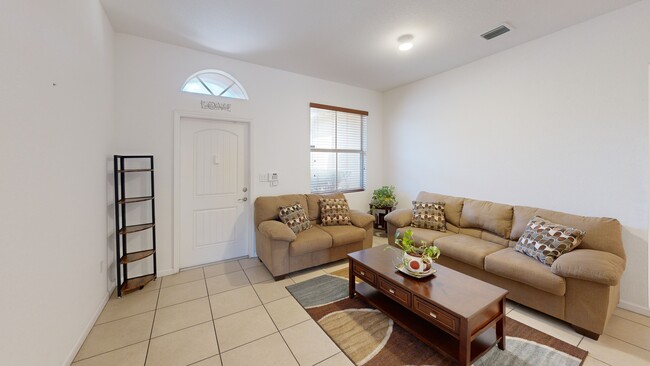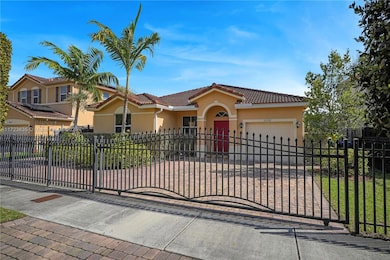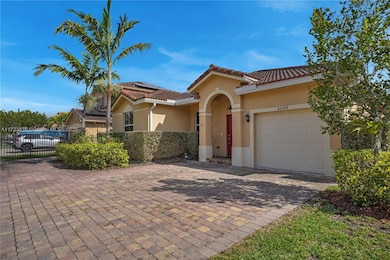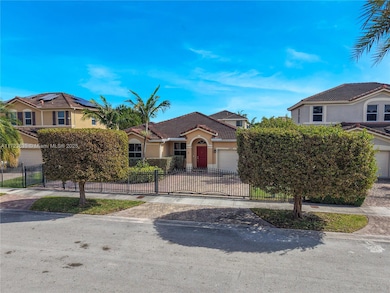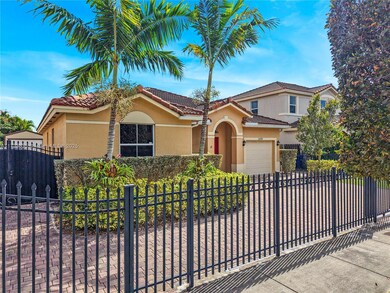
Highlights
- RV or Boat Parking
- No HOA
- Workshop
- Room in yard for a pool
- Breakfast Area or Nook
- Circular Driveway
About This Home
As of April 2025Beautiful 4-Bedroom, 2-Bathroom Home in Miami with Exceptional Outdoor Space
Welcome to this stunning single-family home, built in 2016, offering a perfect blend of modern comfort and stylish outdoor living. Situated in a highly desirable Miami neighborhood, this property boasts a spacious and fully gated lot with a circular driveway, providing both privacy and convenience.
Don’t miss the opportunity to make this beautiful home yours. Schedule your showing today!
Home Details
Home Type
- Single Family
Est. Annual Taxes
- $4,068
Year Built
- Built in 2016
Lot Details
- 6,000 Sq Ft Lot
- West Facing Home
- Fenced
- Property is zoned 0103
Parking
- 1 Car Attached Garage
- 1 Detached Carport Space
- Automatic Garage Door Opener
- Circular Driveway
- Paver Block
- Guest Parking
- Open Parking
- RV or Boat Parking
Home Design
- Tile Roof
- Concrete Block And Stucco Construction
Interior Spaces
- 1,613 Sq Ft Home
- 1-Story Property
- Family Room
- Combination Dining and Living Room
- Workshop
- Laundry in Utility Room
Kitchen
- Breakfast Area or Nook
- Eat-In Kitchen
- Electric Range
- Microwave
- Dishwasher
Flooring
- Carpet
- Tile
Bedrooms and Bathrooms
- 4 Bedrooms
- 2 Full Bathrooms
- Dual Sinks
- Jetted Tub and Shower Combination in Primary Bathroom
- Bathtub
Outdoor Features
- Room in yard for a pool
- Patio
Utilities
- Central Heating and Cooling System
Community Details
- No Home Owners Association
- Glenwood Park Estates Subdivision
Listing and Financial Details
- Assessor Parcel Number 30-60-18-033-0160
Map
Home Values in the Area
Average Home Value in this Area
Property History
| Date | Event | Price | Change | Sq Ft Price |
|---|---|---|---|---|
| 04/07/2025 04/07/25 | Sold | $594,500 | 0.0% | $369 / Sq Ft |
| 02/05/2025 02/05/25 | For Sale | $594,500 | -- | $369 / Sq Ft |
Tax History
| Year | Tax Paid | Tax Assessment Tax Assessment Total Assessment is a certain percentage of the fair market value that is determined by local assessors to be the total taxable value of land and additions on the property. | Land | Improvement |
|---|---|---|---|---|
| 2024 | $3,843 | $237,392 | -- | -- |
| 2023 | $3,843 | $230,478 | $0 | $0 |
| 2022 | $3,736 | $223,766 | $0 | $0 |
| 2021 | $3,705 | $217,249 | $0 | $0 |
| 2020 | $3,663 | $214,250 | $0 | $0 |
| 2019 | $3,587 | $209,434 | $0 | $0 |
| 2018 | $3,317 | $205,529 | $0 | $0 |
| 2017 | $3,288 | $201,302 | $0 | $0 |
| 2016 | $761 | $18,000 | $0 | $0 |
| 2015 | $301 | $16,500 | $0 | $0 |
| 2014 | $252 | $13,500 | $0 | $0 |
Mortgage History
| Date | Status | Loan Amount | Loan Type |
|---|---|---|---|
| Open | $42,993 | FHA | |
| Open | $260,200 | FHA |
Deed History
| Date | Type | Sale Price | Title Company |
|---|---|---|---|
| Warranty Deed | $265,000 | Dhi Title Of Florida Inc | |
| Special Warranty Deed | $1,023,000 | Attorney | |
| Warranty Deed | $1,586,000 | Attorney | |
| Deed | $1,098,000 | -- |
About the Listing Agent

I’m Aileen Betances, a boutique real estate advisor dedicated to delivering personalized and high-quality service. My focus is on providing a tailored experience rather than handling a high volume of transactions. By prioritizing quality over quantity, I ensure each client receives attentive, customized support to achieve their unique real estate goals. My commitment is to make your property journey smooth and exceptional, reflecting my deep understanding of the market and unwavering dedication
Aileen's Other Listings
Source: MIAMI REALTORS® MLS
MLS Number: A11723635
APN: 30-6018-033-0160
- 22486 SW 110th Ct
- 22444 SW 109th Passage
- 11000 SW 227th Terrace
- 22535 SW 113th Ct
- 10880 SW 222nd Dr
- 10837 SW 228th Terrace
- 10735 SW 224th St
- 22969 SW 112th Place
- 21995 SW 112 Ave
- 34200 SW 221st Street Rd
- 22125 SW 113th Place
- 22820 SW 113th Path
- 10745 SW 222nd St
- 22320 SW 114th Ave
- 22844 SW 114th Ave
- 11224 SW 231st Ln
- 22679 SW 114th Place
- 22004 SW 113th Place
- 22025 SW 114th Ave Unit 22025
- 11410 SW 229th Terrace
