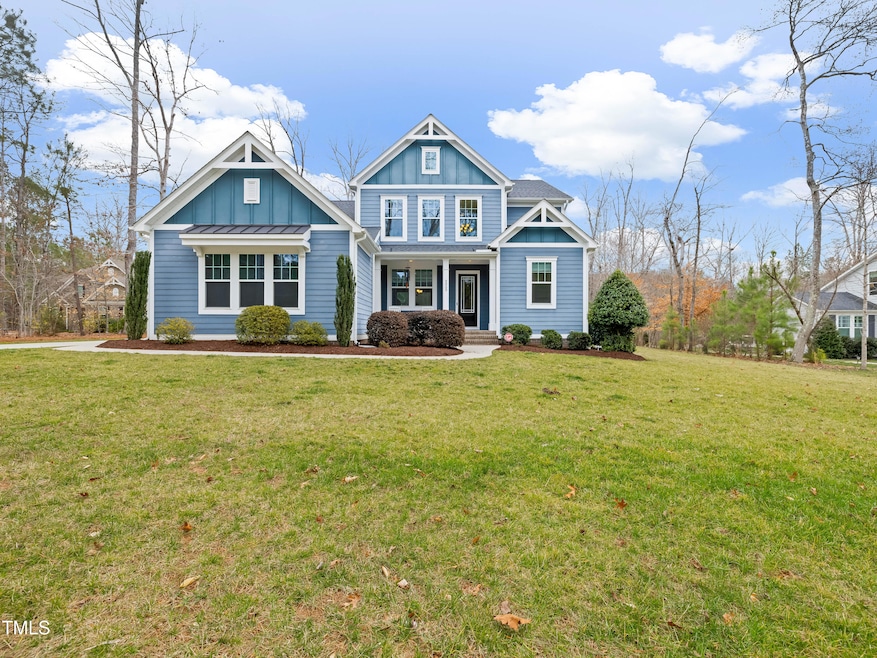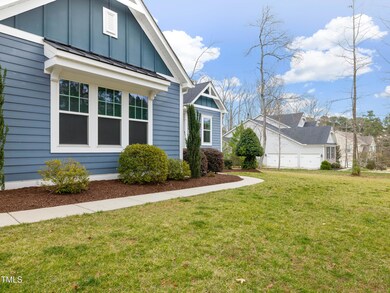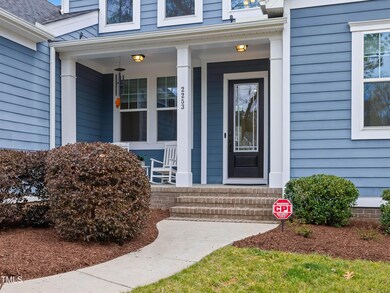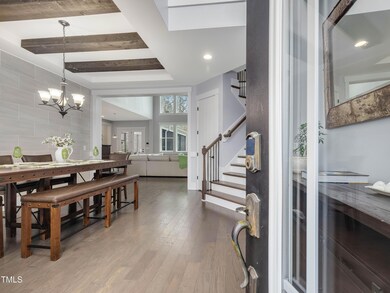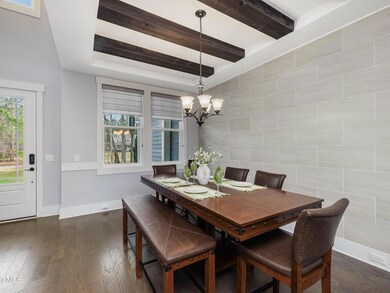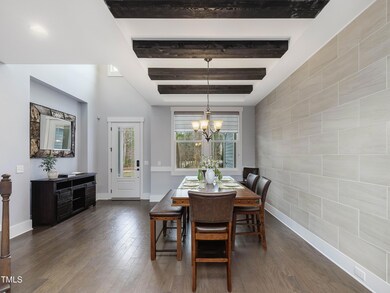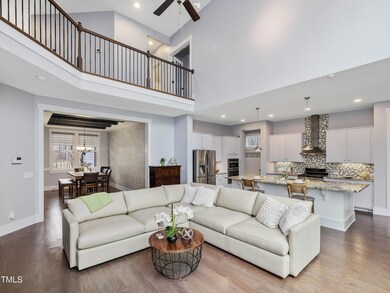
2253 Greenbrook Ln Durham, NC 27705
Eno NeighborhoodHighlights
- View of Trees or Woods
- Craftsman Architecture
- Family Room with Fireplace
- Open Floorplan
- Deck
- Cathedral Ceiling
About This Home
As of April 2025Nestled on 1.3 beautifully landscaped acres in a picturesque cul-de-sac within Pleasant Green Woods, this impeccably maintained executive home offers an unparalleled blend of luxury, privacy, & convenience. Built in 2017, it features magnificent 10' ceilings on the main level and a breathtaking 19' two-story family room anchored by a soaring stone fireplace. Expansive windows flood the home with natural light, showcasing the gleaming hardwoods. The gourmet kitchen is both stylish & functional, featuring granite counters, gas range plus wall oven, and large island with ample seating. The open floor plan seamlessly connects the kitchen to the dramatic family room, creating the perfect space for both entertaining & quiet nights at home. With 5 bedrooms & 4 full baths, this home is both spacious & refined. Main-level primary suite includes a spa-like ensuite and oversized WIC. A bonus room with built-ins & Murphy bed, offering a flexible space for guests. Additional upgrades include Hunter Douglas custom blinds, walk-in storage, an enclosed crawl space, and whole-house generator for added convenience and peace of mind. The true highlight, however, is the spectacular outdoor living space. A sprawling screened porch with composite decking, a custom stone wood-burning fireplace & multiple seating/dining areas. A covered grilling area ensures year-round enjoyment. The expansive backyard backs to wooded privacy. And let's not forget the 3-car garage, providing plenty of space for vehicles & storage. Ideally located just ½ mile from the scenic trails of Eno River State Park; mins to Duke, Hillsborough, Chapel Hill, & Durham, this home offers easy access to Rt 70, I-40, & I-85. A rare opportunity to own a refined yet inviting sanctuary in one of Durham's most sought-after communities.
Home Details
Home Type
- Single Family
Est. Annual Taxes
- $5,645
Year Built
- Built in 2017
Lot Details
- 1.3 Acre Lot
- Cul-De-Sac
- Landscaped with Trees
- Private Yard
- Back and Front Yard
HOA Fees
- $70 Monthly HOA Fees
Parking
- 3 Car Attached Garage
- Side Facing Garage
- Garage Door Opener
- Private Driveway
- 3 Open Parking Spaces
Property Views
- Woods
- Neighborhood
Home Design
- Craftsman Architecture
- Transitional Architecture
- Block Foundation
- Shingle Roof
Interior Spaces
- 3,398 Sq Ft Home
- 2-Story Property
- Open Floorplan
- Built-In Features
- Bookcases
- Crown Molding
- Tray Ceiling
- Smooth Ceilings
- Cathedral Ceiling
- Ceiling Fan
- Recessed Lighting
- Wood Burning Fireplace
- Gas Log Fireplace
- Mud Room
- Entrance Foyer
- Family Room with Fireplace
- 2 Fireplaces
- Dining Room
- Bonus Room
- Screened Porch
- Basement
- Crawl Space
- Pull Down Stairs to Attic
Kitchen
- Eat-In Kitchen
- Built-In Oven
- Gas Range
- Range Hood
- Microwave
- Dishwasher
- Kitchen Island
- Granite Countertops
Flooring
- Wood
- Tile
Bedrooms and Bathrooms
- 5 Bedrooms
- Primary Bedroom on Main
- Walk-In Closet
- 4 Full Bathrooms
- Double Vanity
- Soaking Tub
- Bathtub with Shower
- Walk-in Shower
Laundry
- Laundry Room
- Laundry on main level
Outdoor Features
- Deck
- Rain Gutters
Schools
- River Park Elementary School
- Orange Middle School
- Orange High School
Utilities
- Forced Air Zoned Heating and Cooling System
- Heating System Uses Natural Gas
- Power Generator
- Natural Gas Connected
- Well
- Septic Tank
- Septic System
- Cable TV Available
Community Details
- Pleasant Green Woods HOA, Phone Number (919) 382-0130
- Pleasant Green Woods Subdivision
Listing and Financial Details
- Assessor Parcel Number 9893879564
Map
Home Values in the Area
Average Home Value in this Area
Property History
| Date | Event | Price | Change | Sq Ft Price |
|---|---|---|---|---|
| 04/09/2025 04/09/25 | Sold | $1,020,000 | +2.1% | $300 / Sq Ft |
| 03/15/2025 03/15/25 | Pending | -- | -- | -- |
| 03/13/2025 03/13/25 | For Sale | $999,000 | -- | $294 / Sq Ft |
Tax History
| Year | Tax Paid | Tax Assessment Tax Assessment Total Assessment is a certain percentage of the fair market value that is determined by local assessors to be the total taxable value of land and additions on the property. | Land | Improvement |
|---|---|---|---|---|
| 2024 | $5,783 | $574,400 | $135,000 | $439,400 |
| 2023 | $5,513 | $574,400 | $135,000 | $439,400 |
| 2022 | $5,490 | $574,400 | $135,000 | $439,400 |
| 2021 | $5,360 | $574,400 | $135,000 | $439,400 |
| 2020 | $5,673 | $573,300 | $135,000 | $438,300 |
| 2018 | $5,193 | $534,300 | $135,000 | $399,300 |
| 2017 | -- | $135,000 | $135,000 | $0 |
| 2016 | -- | $0 | $0 | $0 |
Mortgage History
| Date | Status | Loan Amount | Loan Type |
|---|---|---|---|
| Previous Owner | $488,125 | New Conventional | |
| Previous Owner | $544,943 | Adjustable Rate Mortgage/ARM |
Deed History
| Date | Type | Sale Price | Title Company |
|---|---|---|---|
| Special Warranty Deed | -- | -- | |
| Warranty Deed | $545,000 | None Available |
Similar Homes in Durham, NC
Source: Doorify MLS
MLS Number: 10081844
APN: 9893879564
- Lot 2 Willet Rd
- 4720 Brigadoon Dr
- 5315 Cole Mill Rd
- 4800 Howe St
- 2808 Newquay St
- 905 Spruce Pine Trail
- 4508 Regis Ave
- 2715 Freemont Rd
- 3212 Sparger Rd
- 6 Sibling Pine Dr
- 1 Greenfield Ct
- 2004 Stepping Stone Ln Unit 165
- 2020 Stepping Stone Ln Unit 161
- 2100 Stepping Stone Ln Unit 160
- 3010 University Station Rd
- 149 Baldwin Dr
- 3508 Cole Mill Rd
- 4709 Stafford Dr
- 2224 Conestoga Dr
- 7 Dubarry Ct
