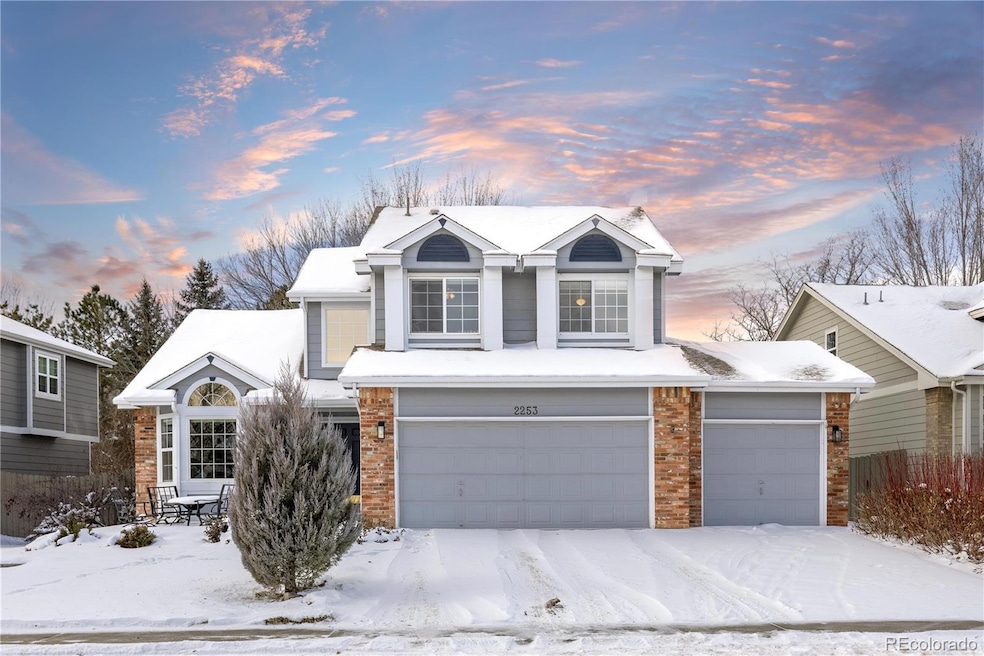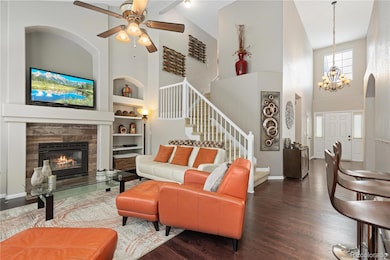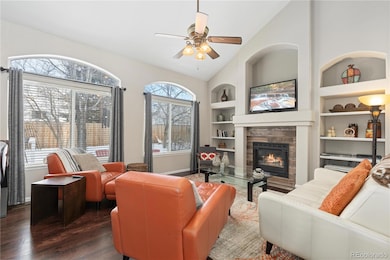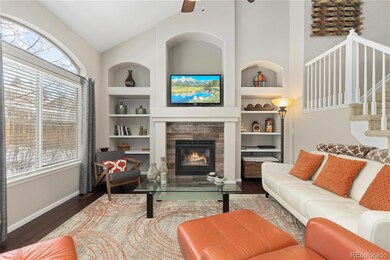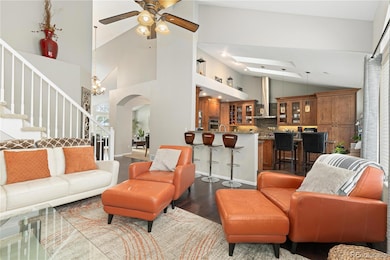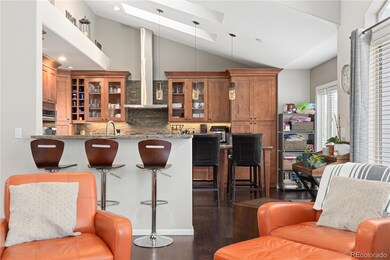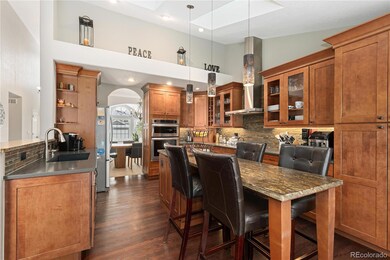
2253 Imperial Ln Superior, CO 80027
Highlights
- Located in a master-planned community
- Primary Bedroom Suite
- Deck
- Eldorado K-8 School Rated A
- Open Floorplan
- Vaulted Ceiling
About This Home
As of April 2025Welcome to this immaculate two-story home in the desirable Rock Creek Ranch neighborhood with the primary suite located on the main floor. With soaring vaulted ceilings and an abundance of natural light throughout the main level, this home offers a bright and inviting atmosphere. The open family room features a cozy gas fireplace with built-in shelving, creating the perfect space for both relaxation and entertaining. The updated kitchen is a chef’s dream, offering beautiful stone and granite countertops, stainless steel appliances, a spacious island, and a cohesive backsplash. Skylights brighten the kitchen, which seamlessly flows into the formal dining room and versatile front sitting/living room. . An arched doorway leads to the stunning five-piece ensuite bathroom, complete with modern finishes and a walk-in closet. Upstairs, you’ll find three spacious bedrooms and a well-appointed bathroom with dual sinks. The finished basement offers even more living space, including an additional bedroom, a bathroom with radiant floors, and a large recreation room, perfect for family gatherings or a potential in-law suite. Step outside to a large backyard with a deck, offering plenty of space for outdoor activities and relaxation. The front patio adds curb appeal and extra outdoor living space. Recent upgrades include a new furnace and AC in 2022, providing peace of mind for years to come. Located in a community known for its excellent schools, parks, and walking trails, this home is perfectly positioned with easy access to all the amenities you need, from major retailers to shopping malls and restaurants. Plus, you're just a short drive from both Denver and the beautiful mountains, making this the ideal location to enjoy all that Colorado has to offer.
Last Agent to Sell the Property
Martin Mata
Redfin Corporation Brokerage Email: Martin.Mata@redfin.com,720-552-2557 License #100049356

Home Details
Home Type
- Single Family
Est. Annual Taxes
- $6,846
Year Built
- Built in 1994
Lot Details
- 7,222 Sq Ft Lot
- Partially Fenced Property
- Landscaped
- Front and Back Yard Sprinklers
- Private Yard
HOA Fees
- $25 Monthly HOA Fees
Parking
- 3 Car Attached Garage
Home Design
- Brick Exterior Construction
- Frame Construction
- Composition Roof
- Concrete Block And Stucco Construction
- Radon Mitigation System
Interior Spaces
- 2-Story Property
- Open Floorplan
- Vaulted Ceiling
- Ceiling Fan
- Skylights
- Gas Fireplace
- Double Pane Windows
- Window Treatments
- Bay Window
- Family Room with Fireplace
- Living Room
- Dining Room
- Laundry Room
Kitchen
- Eat-In Kitchen
- Self-Cleaning Oven
- Cooktop with Range Hood
- Microwave
- Dishwasher
- Kitchen Island
- Granite Countertops
- Disposal
Flooring
- Wood
- Carpet
- Radiant Floor
- Tile
Bedrooms and Bathrooms
- Primary Bedroom Suite
- Walk-In Closet
- In-Law or Guest Suite
Finished Basement
- Sump Pump
- Bedroom in Basement
- 1 Bedroom in Basement
Home Security
- Smart Thermostat
- Carbon Monoxide Detectors
- Fire and Smoke Detector
Eco-Friendly Details
- Energy-Efficient HVAC
- Energy-Efficient Thermostat
- Smoke Free Home
Outdoor Features
- Deck
- Patio
- Rain Gutters
- Front Porch
Schools
- Superior Elementary School
- Eldorado K-8 Middle School
- Monarch High School
Utilities
- Forced Air Heating and Cooling System
- Humidifier
- Heating System Uses Natural Gas
- Natural Gas Connected
- Gas Water Heater
- High Speed Internet
- Phone Available
- Cable TV Available
Community Details
- Rock Creek Master Homeowners Association
- Rock Creek Ranch Subdivision
- Located in a master-planned community
Listing and Financial Details
- Exclusions: Sellers Personal Property
- Assessor Parcel Number R0112718
Map
Home Values in the Area
Average Home Value in this Area
Property History
| Date | Event | Price | Change | Sq Ft Price |
|---|---|---|---|---|
| 04/15/2025 04/15/25 | Sold | $1,050,000 | -4.5% | $300 / Sq Ft |
| 01/23/2025 01/23/25 | For Sale | $1,100,000 | +169.6% | $314 / Sq Ft |
| 05/03/2020 05/03/20 | Off Market | $408,000 | -- | -- |
| 01/28/2019 01/28/19 | Off Market | $653,750 | -- | -- |
| 04/28/2017 04/28/17 | Sold | $653,750 | -0.9% | $187 / Sq Ft |
| 03/19/2017 03/19/17 | Pending | -- | -- | -- |
| 03/08/2017 03/08/17 | For Sale | $659,900 | +61.7% | $189 / Sq Ft |
| 09/27/2012 09/27/12 | Sold | $408,000 | -8.8% | $114 / Sq Ft |
| 08/28/2012 08/28/12 | Pending | -- | -- | -- |
| 07/01/2012 07/01/12 | For Sale | $447,500 | -- | $125 / Sq Ft |
Tax History
| Year | Tax Paid | Tax Assessment Tax Assessment Total Assessment is a certain percentage of the fair market value that is determined by local assessors to be the total taxable value of land and additions on the property. | Land | Improvement |
|---|---|---|---|---|
| 2024 | $6,846 | $66,993 | $15,644 | $51,349 |
| 2023 | $6,846 | $66,993 | $19,330 | $51,349 |
| 2022 | $5,363 | $51,270 | $15,457 | $35,813 |
| 2021 | $5,666 | $56,113 | $16,917 | $39,196 |
| 2020 | $5,269 | $50,151 | $17,375 | $32,776 |
| 2019 | $5,196 | $50,151 | $17,375 | $32,776 |
| 2018 | $4,836 | $46,238 | $12,024 | $34,214 |
| 2017 | $4,943 | $51,119 | $13,293 | $37,826 |
| 2016 | $4,601 | $41,575 | $12,418 | $29,157 |
| 2015 | $4,372 | $37,858 | $14,169 | $23,689 |
| 2014 | $4,020 | $37,858 | $14,169 | $23,689 |
Mortgage History
| Date | Status | Loan Amount | Loan Type |
|---|---|---|---|
| Open | $747,500 | New Conventional | |
| Closed | $86,000 | Stand Alone Second | |
| Closed | $65,300 | Credit Line Revolving | |
| Closed | $523,000 | New Conventional | |
| Previous Owner | $546,340 | VA | |
| Previous Owner | $62,000 | Credit Line Revolving | |
| Previous Owner | $72,406 | Credit Line Revolving | |
| Previous Owner | $421,464 | VA | |
| Previous Owner | $325,500 | New Conventional | |
| Previous Owner | $639,000 | Small Business Administration | |
| Previous Owner | $50,591 | Unknown | |
| Previous Owner | $210,000 | Credit Line Revolving | |
| Previous Owner | $153,000 | Unknown | |
| Previous Owner | $150,000 | Credit Line Revolving | |
| Previous Owner | $30,000 | Credit Line Revolving | |
| Previous Owner | $173,450 | No Value Available |
Deed History
| Date | Type | Sale Price | Title Company |
|---|---|---|---|
| Warranty Deed | $653,750 | Heritage Title Co | |
| Warranty Deed | $408,000 | Heritage Title | |
| Warranty Deed | $465,000 | Htco | |
| Warranty Deed | $216,864 | Land Title | |
| Deed | -- | -- |
Similar Homes in Superior, CO
Source: REcolorado®
MLS Number: 5189485
APN: 1575304-12-012
- 2192 Grayden Ct
- 2105 Keota Ln
- 1069 Monarch Way
- 1919 Breen Ln
- 882 Eldorado Dr
- 2855 Rock Creek Cir Unit 191
- 2855 Rock Creek Cir Unit 311
- 2855 Rock Creek Cir Unit 257
- 2855 Rock Creek Cir Unit 129
- 2855 Rock Creek Cir Unit 158
- 859 Topaz St
- 2225 Clayton Cir
- 2827 N Torreys Peak Dr
- 2317 Lakeshore Ln Unit 8
- 2611 Westview Way
- 2630 Westview Way Unit 51
- 2680 Westview Way Unit 55
- 2321 Lakeshore Ln Unit 10
- 2643 Nicholas Way Unit 56
- 2323 Lakeshore Ln Unit 11
