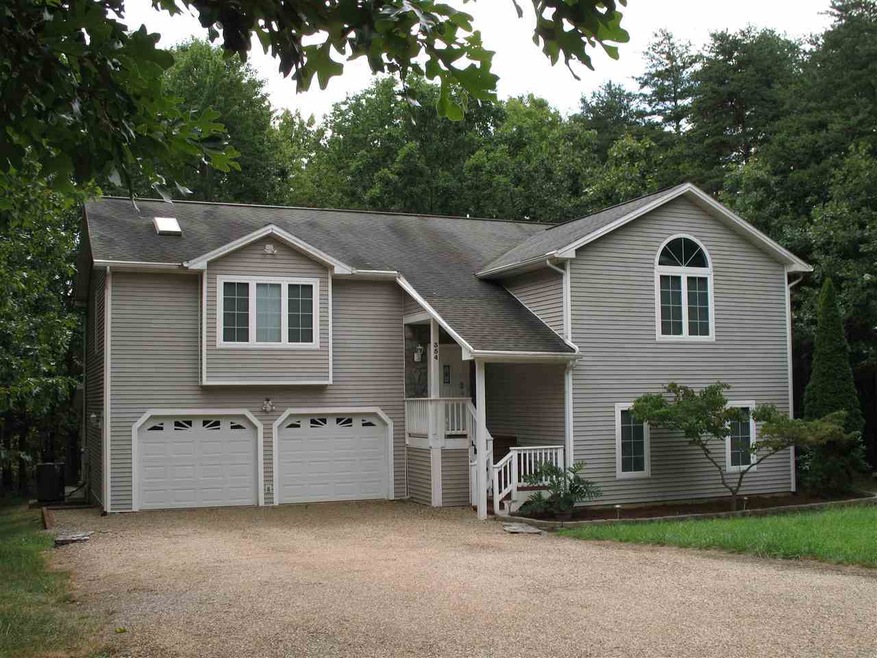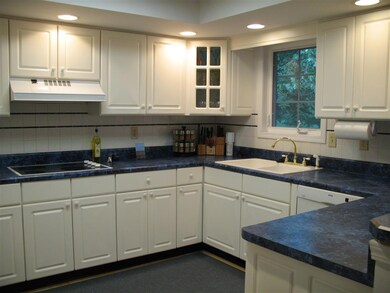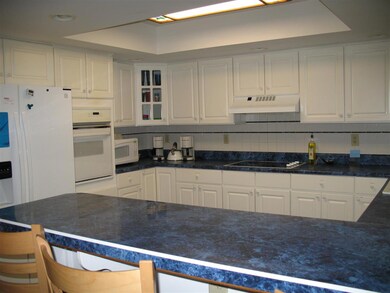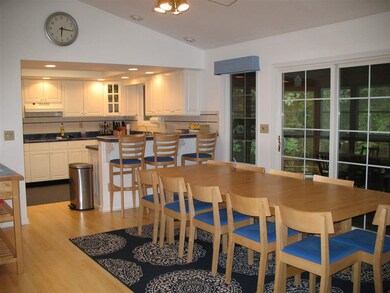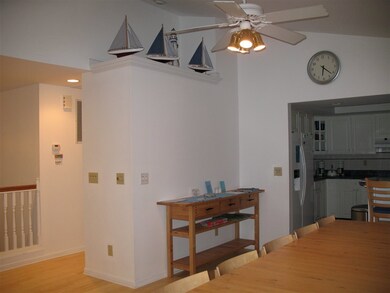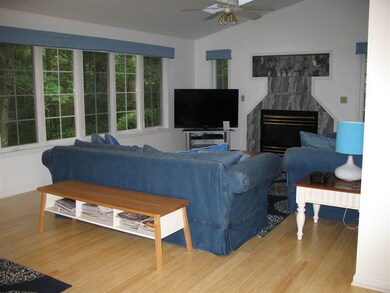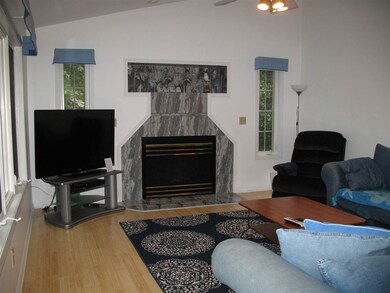
2253 Mountain Dr McGaheysville, VA 22840
Massanutten NeighborhoodHighlights
- Fireplace in Bedroom
- Main Floor Primary Bedroom
- Community Pool
- Bamboo Flooring
- Screened Porch
- Tennis Courts
About This Home
As of August 2024Vacation rental property being sold fully furnished. This is a turn key investment opportunity. Bi-level open concept house with 5BD, 3BA, 2 gas fireplaces, large 2 car garage with storage closets, screened deck off dining room, screened porch with hot tub, covered open porch for grilling, multi-purpose room with sliding glass doors all around. All this and more on a level lot with lots of parking for guests and green space behind and on one side. Conveniently located just off of Massanutten Drive. HVAC is only 5 yrs old. Sq Footage is approximate. Public records are inaccurate. Mandatory trash collection fee is $146.41 per year.
Last Buyer's Agent
The Harrisonburg Homes Team
Nest Realty Group LLC License #0226023438

Home Details
Home Type
- Single Family
Est. Annual Taxes
- $1,966
Year Built
- Built in 1995
Lot Details
- 0.34 Acre Lot
- Property is zoned R-4 Residential
HOA Fees
- $69 Monthly HOA Fees
Home Design
- Split Level Home
- Slab Foundation
- Composition Shingle Roof
- Vinyl Siding
Interior Spaces
- 3,093 Sq Ft Home
- Skylights
- Recessed Lighting
- Multiple Fireplaces
- Gas Fireplace
- Vinyl Clad Windows
- Casement Windows
- Great Room with Fireplace
- Screened Porch
Kitchen
- Breakfast Bar
- Electric Cooktop
- Microwave
- Dishwasher
Flooring
- Bamboo
- Carpet
- Ceramic Tile
Bedrooms and Bathrooms
- 5 Bedrooms
- Primary Bedroom on Main
- Fireplace in Bedroom
- Walk-In Closet
- 3 Full Bathrooms
- Primary bathroom on main floor
Laundry
- Dryer
- Washer
Parking
- 2 Car Attached Garage
- Front Facing Garage
- Automatic Garage Door Opener
- Gravel Driveway
Outdoor Features
- Playground
Schools
- Mcgaheysville Elementary School
- Elkton Middle School
- East Rockingham High School
Utilities
- Central Air
- Heat Pump System
Listing and Financial Details
- Assessor Parcel Number 128C1-(1)-L354
Community Details
Overview
- Association fees include area maint, dumpster, play area, pool, road maint, security force, snow removal, tennis
- Massanutten Subdivision
Amenities
- Picnic Area
Recreation
- Tennis Courts
- Community Playground
- Community Pool
- Trails
Map
Home Values in the Area
Average Home Value in this Area
Property History
| Date | Event | Price | Change | Sq Ft Price |
|---|---|---|---|---|
| 08/23/2024 08/23/24 | Sold | $587,500 | -1.3% | $183 / Sq Ft |
| 06/27/2024 06/27/24 | Pending | -- | -- | -- |
| 04/17/2024 04/17/24 | For Sale | $595,000 | +61.2% | $185 / Sq Ft |
| 08/14/2020 08/14/20 | Sold | $369,000 | 0.0% | $119 / Sq Ft |
| 07/14/2020 07/14/20 | Pending | -- | -- | -- |
| 07/10/2020 07/10/20 | For Sale | $369,000 | -- | $119 / Sq Ft |
Tax History
| Year | Tax Paid | Tax Assessment Tax Assessment Total Assessment is a certain percentage of the fair market value that is determined by local assessors to be the total taxable value of land and additions on the property. | Land | Improvement |
|---|---|---|---|---|
| 2024 | $2,617 | $384,900 | $45,000 | $339,900 |
| 2023 | $2,617 | $384,900 | $45,000 | $339,900 |
| 2022 | $2,617 | $384,900 | $45,000 | $339,900 |
| 2021 | $1,966 | $265,700 | $45,000 | $220,700 |
| 2020 | $1,966 | $265,700 | $45,000 | $220,700 |
| 2019 | $1,966 | $265,700 | $45,000 | $220,700 |
| 2018 | $1,966 | $265,700 | $45,000 | $220,700 |
| 2017 | $1,941 | $262,300 | $45,000 | $217,300 |
| 2016 | $1,836 | $262,300 | $45,000 | $217,300 |
| 2015 | $1,757 | $262,300 | $45,000 | $217,300 |
| 2014 | $1,679 | $262,300 | $45,000 | $217,300 |
Mortgage History
| Date | Status | Loan Amount | Loan Type |
|---|---|---|---|
| Open | $499,375 | New Conventional |
Deed History
| Date | Type | Sale Price | Title Company |
|---|---|---|---|
| Deed | $587,500 | Wfg National Title | |
| Deed | $369,000 | Stewart Title Guaranty Co |
Similar Homes in McGaheysville, VA
Source: Harrisonburg-Rockingham Association of REALTORS®
MLS Number: 605935
APN: 128C1-1-L354
