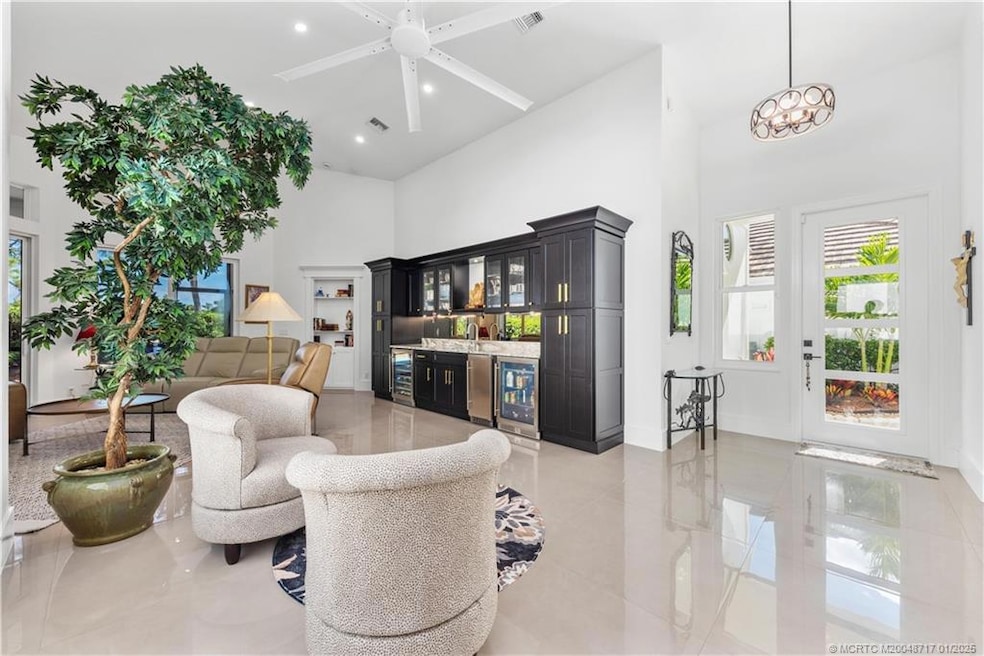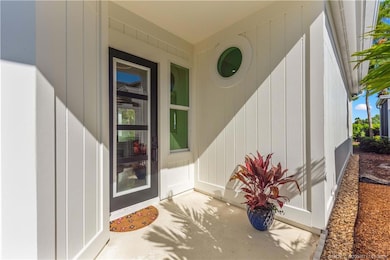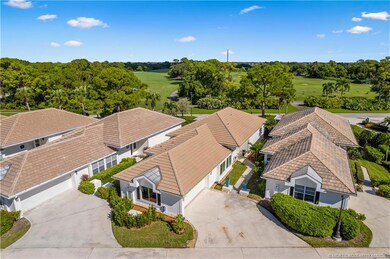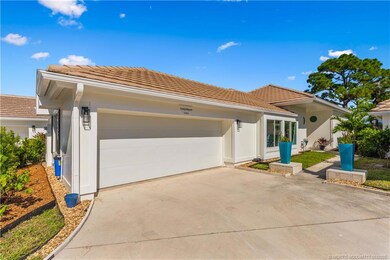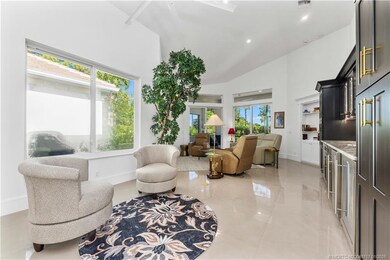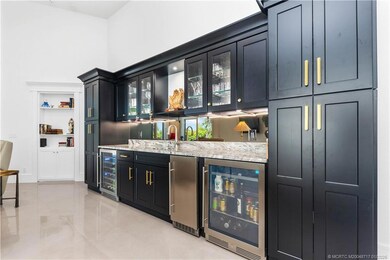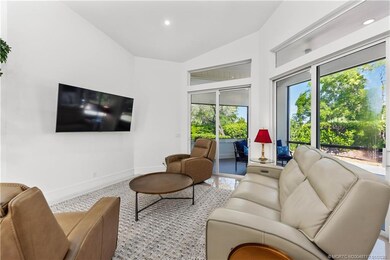
2253 NW Seagrass Dr Palm City, FL 34990
Harbour Ridge NeighborhoodEstimated payment $7,306/month
Highlights
- Golf Course Community
- Fitness Center
- 0.14 Acre Lot
- Community Boat Facilities
- Gated with Attendant
- Clubhouse
About This Home
3 Bedroom/2.5 Bath Patio Home/Renovated 2024 incl. drywall, plumbing & electrical. 3rd Bedroom is office w/closet removed. Kitchen has Granite Counters, Custom Cabinetry, Gas Range, SS Appliances & Work Island. Renovated Baths w/Custom Cabinetry & Quartz Counter. New Ceramic Tile Flooring, Luxury Vinyl in Bedrooms & Office. "Open" Living w/extra storage areas. Fabulous Built-In Bar. Impact Windows w/exception of Sliders. Screen Enclosed Patio & Outdoor Patio for Grilling. Full House Generator! New Hot Water Heater, Custom Landscaping. Perfect for Full Time or Seasonal Living. Located in Harbour Ridge Y&CC. $124,000 Non-Refundable Joining Fee & $1,000 Refundable Equity due at closing. NO CORPORATE BUYERS! Monthly HOA Fee includes Club Dues, Trail Fees, POA, Village HOA, Capital Fund Fees & appropriate taxes. Membership approval process includes: $500 application fee plus background/credit check. Additional financial information may be required to provide for credit scores below 740.
Listing Agent
Harbour Ridge Realty Inc Brokerage Phone: 772-336-1800 License #3228856
Co-Listing Agent
Harbour Ridge Realty Inc Brokerage Phone: 772-336-1800 License #3115417
Home Details
Home Type
- Single Family
Est. Annual Taxes
- $2,362
Year Built
- Built in 1990
Lot Details
- 6,242 Sq Ft Lot
HOA Fees
- $3,819 Monthly HOA Fees
Home Design
- Barrel Roof Shape
- Frame Construction
Interior Spaces
- 1,756 Sq Ft Home
- 1-Story Property
- Furnished or left unfurnished upon request
- Bar
- Ceiling Fan
- Combination Kitchen and Dining Room
Kitchen
- Breakfast Area or Nook
- Gas Range
- Microwave
- Dishwasher
- Kitchen Island
- Disposal
Flooring
- Engineered Wood
- Ceramic Tile
Bedrooms and Bathrooms
- 3 Bedrooms
- Split Bedroom Floorplan
- Walk-In Closet
Laundry
- Dryer
- Washer
Home Security
- Security System Owned
- Fire and Smoke Detector
Parking
- 2 Car Attached Garage
- Garage Door Opener
Schools
- Bessey Creek Elementary School
- Hidden Oaks Middle School
- Martin County High School
Utilities
- Central Heating and Cooling System
- Power Generator
- Water Heater
- Cable TV Available
Community Details
Overview
- Association fees include common areas, cable TV, golf, ground maintenance, recreation facilities, reserve fund, security
Amenities
- Clubhouse
- Community Library
Recreation
- Community Boat Facilities
- Golf Course Community
- Tennis Courts
- Pickleball Courts
- Bocce Ball Court
- Fitness Center
- Community Pool
- Putting Green
- Dog Park
- Trails
Security
- Gated with Attendant
Map
Home Values in the Area
Average Home Value in this Area
Tax History
| Year | Tax Paid | Tax Assessment Tax Assessment Total Assessment is a certain percentage of the fair market value that is determined by local assessors to be the total taxable value of land and additions on the property. | Land | Improvement |
|---|---|---|---|---|
| 2024 | $1,016 | $150,170 | -- | -- |
| 2023 | $1,016 | $72,827 | $0 | $0 |
| 2022 | $902 | $70,706 | $0 | $0 |
| 2021 | $911 | $68,647 | $0 | $0 |
| 2020 | $912 | $67,700 | $15,000 | $52,700 |
| 2019 | $972 | $74,700 | $17,000 | $57,700 |
| 2018 | $1,061 | $82,500 | $21,000 | $61,500 |
| 2017 | $1,438 | $100,400 | $23,000 | $77,400 |
| 2016 | $1,978 | $86,000 | $23,000 | $63,000 |
| 2015 | $2,046 | $87,300 | $25,000 | $62,300 |
| 2014 | $2,141 | $93,500 | $0 | $0 |
Property History
| Date | Event | Price | Change | Sq Ft Price |
|---|---|---|---|---|
| 04/22/2025 04/22/25 | Price Changed | $589,500 | -5.7% | $336 / Sq Ft |
| 01/26/2025 01/26/25 | For Sale | $625,000 | +83.9% | $356 / Sq Ft |
| 05/15/2023 05/15/23 | Sold | $339,800 | -1.8% | $194 / Sq Ft |
| 02/22/2023 02/22/23 | Pending | -- | -- | -- |
| 01/31/2023 01/31/23 | Price Changed | $345,900 | -8.7% | $197 / Sq Ft |
| 01/06/2023 01/06/23 | For Sale | $379,000 | +279.0% | $216 / Sq Ft |
| 06/10/2016 06/10/16 | Sold | $100,000 | -23.1% | $57 / Sq Ft |
| 05/11/2016 05/11/16 | Pending | -- | -- | -- |
| 04/21/2016 04/21/16 | For Sale | $130,000 | +126.1% | $74 / Sq Ft |
| 02/18/2015 02/18/15 | Sold | $57,500 | 0.0% | $33 / Sq Ft |
| 02/18/2015 02/18/15 | Rented | -- | -- | -- |
| 01/19/2015 01/19/15 | Pending | -- | -- | -- |
| 01/19/2015 01/19/15 | Under Contract | -- | -- | -- |
| 08/09/2014 08/09/14 | For Rent | $4,500 | 0.0% | -- |
| 12/07/2013 12/07/13 | For Sale | $174,000 | -- | $99 / Sq Ft |
Deed History
| Date | Type | Sale Price | Title Company |
|---|---|---|---|
| Warranty Deed | $100 | None Listed On Document | |
| Warranty Deed | $339,800 | None Listed On Document | |
| Warranty Deed | $100,000 | Patch Reef Title Co Inc | |
| Deed | $100 | -- | |
| Warranty Deed | $57,500 | Attorney | |
| Interfamily Deed Transfer | -- | None Available |
Similar Homes in Palm City, FL
Source: Martin County REALTORS® of the Treasure Coast
MLS Number: M20048717
APN: 44-26-805-0024-0005
- 2251 NW Seagrass Dr
- 2201 NW Seagrass Dr
- 2203 NW Seagrass Dr
- 2207 NW Seagrass Dr
- 2102 NW Greenbriar Ln
- 13005 Harbour Ridge Blvd
- 2106 NW Greenbriar Ln
- 13265 Harbour Ridge Blvd
- 12803 NW Cinnamon Way
- 12813 NW Cinnamon Way
- 13266 Harbour Ridge Blvd Unit 1A
- 2400 NW Lakeridge Dr
- 12823 NW Cinnamon Way Unit 11
- 13260 Harbour Ridge Blvd Unit 6B
- 12785 NW Mariner Ct Unit 8
- 13234 Harbour Ridge Blvd Unit 1A
- 13238 Harbour Ridge Blvd Unit 3A
- 13242 Harbour Ridge Blvd Unit 5B
- 12831 NW Cinnamon Way
- 13224 Harbour Ridge Blvd Unit 4A
