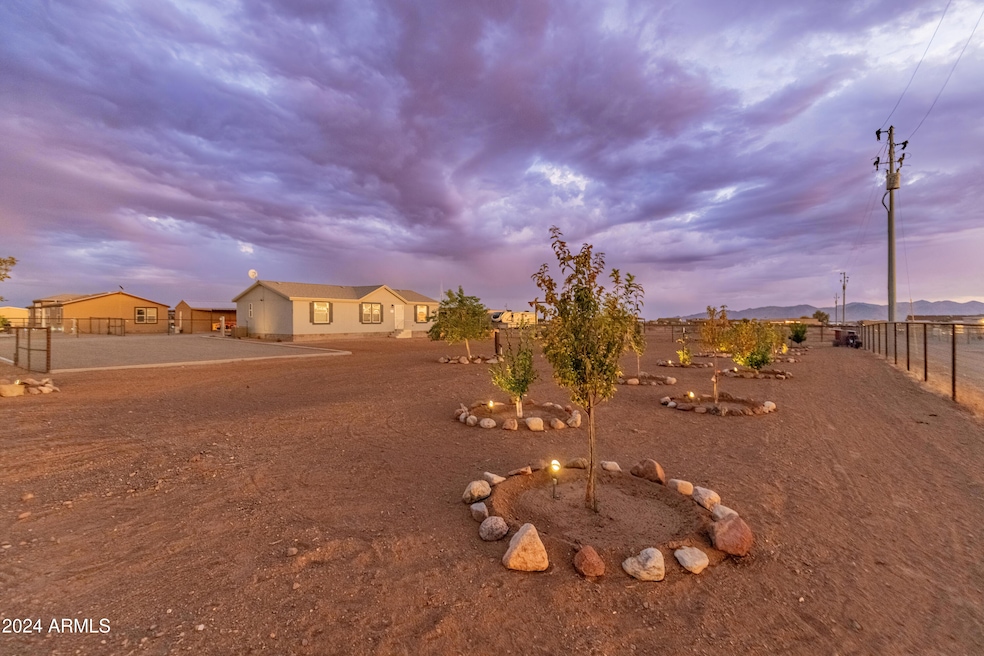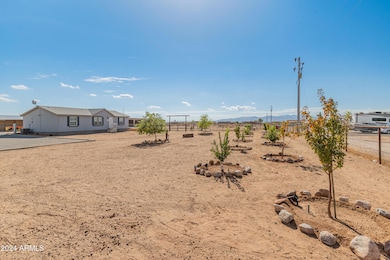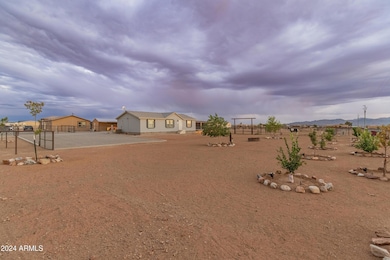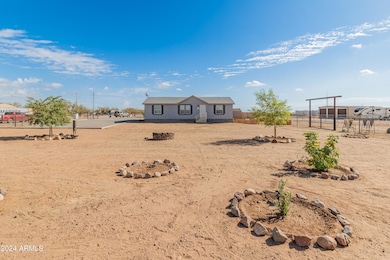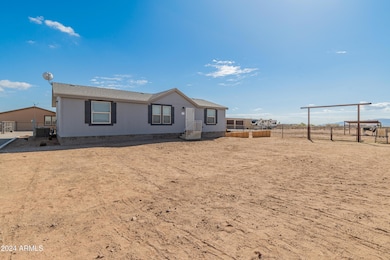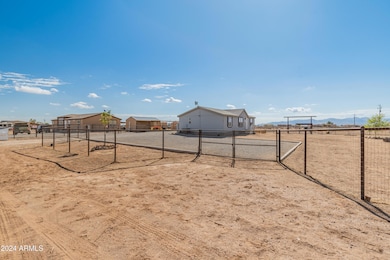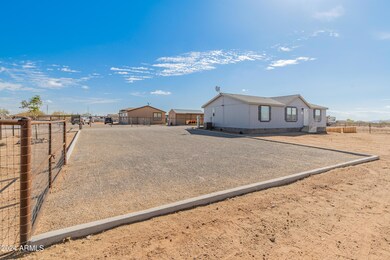
22533 W Myers St Wittmann, AZ 85361
Highlights
- Horses Allowed On Property
- Corner Lot
- Eat-In Kitchen
- Mountain View
- No HOA
- Double Pane Windows
About This Home
As of April 2025Charming 3-Bedroom Horse Property on 1.25 Acres: Discover rural tranquility just a short drive from the Phoenix metro area! This beautiful 1.25-acre, fully fenced horse property is perfect for those seeking space & serenity. The 3-bedroom, 2-bathroom home boasts modern upgrades, including luxury laminate flooring, quartz countertops with an island, & stainless steel appliances in the kitchen. Many upgrades on this Cavco home: 2X6 construction, 3.5 ton A/C unit, dual pane windows, block skirting & well/septic equipment. This home is built energy efficient! Enjoy stunning sunsets & starry skies, complemented by ample storage with a convenient shed on-site.
Ideal for equestrian enthusiasts or anyone desiring a peaceful retreat while staying close to city amenities. Don't miss this gem!
Property Details
Home Type
- Mobile/Manufactured
Est. Annual Taxes
- $952
Year Built
- Built in 2021
Lot Details
- 1.25 Acre Lot
- Desert faces the front and back of the property
- Corner Lot
Home Design
- Wood Frame Construction
- Composition Roof
Interior Spaces
- 1,249 Sq Ft Home
- 1-Story Property
- Ceiling Fan
- Double Pane Windows
- Low Emissivity Windows
- Mountain Views
Kitchen
- Kitchen Updated in 2022
- Eat-In Kitchen
- Breakfast Bar
- Built-In Microwave
- Kitchen Island
Flooring
- Floors Updated in 2022
- Carpet
- Laminate
Bedrooms and Bathrooms
- 3 Bedrooms
- Bathroom Updated in 2022
- 2 Bathrooms
Schools
- Nadaburg Elementary School
- Deer Valley High School
Utilities
- Cooling Available
- Heating Available
- Shared Well
- Septic Tank
- High Speed Internet
- Cable TV Available
Additional Features
- Outdoor Storage
- Horses Allowed On Property
Community Details
- No Home Owners Association
- Association fees include no fees
- Built by Cavco
- Whittman Subdivision
Listing and Financial Details
- Assessor Parcel Number 503-39-018-C
Map
Home Values in the Area
Average Home Value in this Area
Property History
| Date | Event | Price | Change | Sq Ft Price |
|---|---|---|---|---|
| 04/11/2025 04/11/25 | Sold | $390,000 | +0.3% | $312 / Sq Ft |
| 03/13/2025 03/13/25 | Pending | -- | -- | -- |
| 02/04/2025 02/04/25 | Price Changed | $389,000 | -2.5% | $311 / Sq Ft |
| 12/02/2024 12/02/24 | For Sale | $399,000 | +25.9% | $319 / Sq Ft |
| 02/11/2022 02/11/22 | Sold | $317,000 | 0.0% | $248 / Sq Ft |
| 01/09/2022 01/09/22 | Pending | -- | -- | -- |
| 01/06/2022 01/06/22 | For Sale | $317,000 | 0.0% | $248 / Sq Ft |
| 01/06/2022 01/06/22 | Price Changed | $317,000 | +2.6% | $248 / Sq Ft |
| 11/30/2021 11/30/21 | Pending | -- | -- | -- |
| 10/15/2021 10/15/21 | For Sale | $309,000 | -- | $241 / Sq Ft |
About the Listing Agent

Sammie Kessner is a seasoned real estate professional with an extensive background spanning multiple facets of the industry. With 15 years of experience in mortgage banking, Sammie developed a deep understanding of financing strategies, loan structures, and the intricacies of the lending process. This expertise allows him to provide valuable insights to clients navigating the home-buying journey.
Building on this foundation, Sammie spent five years as a sales manager with a national
Sammie's Other Listings
Source: Arizona Regional Multiple Listing Service (ARMLS)
MLS Number: 6789585
- 32129 N 227th Ave
- 0 W Laura St Unit * 6507011
- XXXXX W Myers St
- 32514 N 223rd Ave Lot A Ave Unit A
- 32614 N 227th Ave
- 22261 W Ocupado Dr
- 32815 N 226th Ave
- 22341 W Dove Valley Rd
- 22205 W Ocupado Dr
- 33002 N 225th Ave
- 22111 W Myers St
- 32828 N 228th Dr
- 22417 W Pleasant Ln
- 22411 W Pleasant Ln
- 22129 W Laura St
- 22113 W Laura St
- 22125 W Laura St
- 22301 W Harmony St
- 22330 W Harmony St
- 22415 W Mellow St
