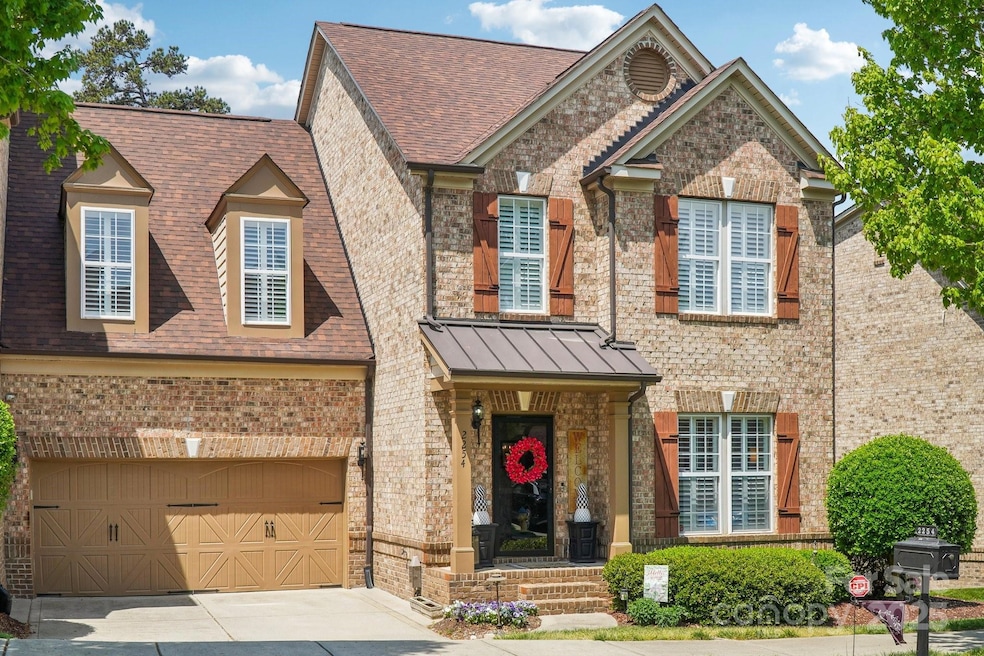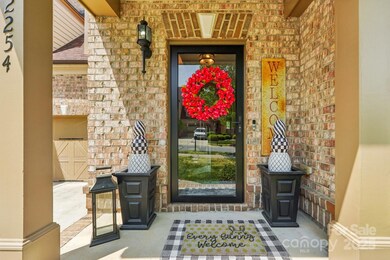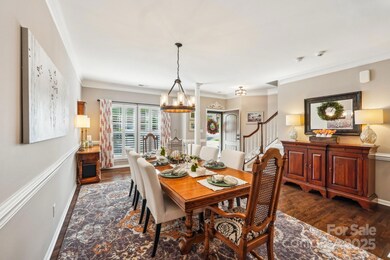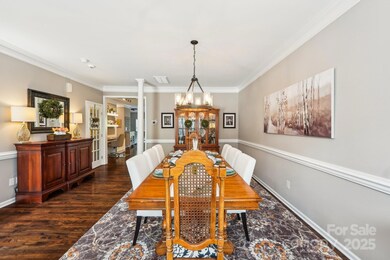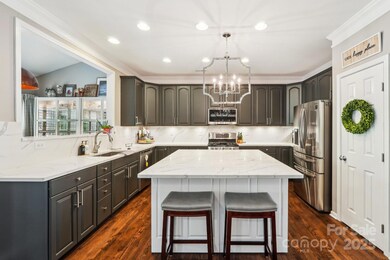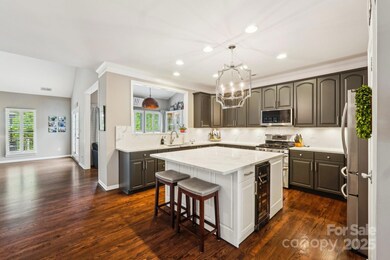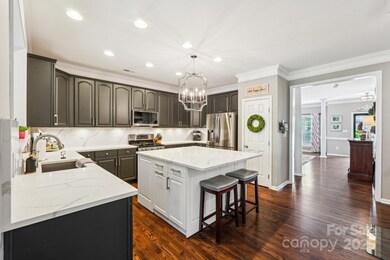
2254 Donnington Ln NW Concord, NC 28027
Estimated payment $4,374/month
Highlights
- Fitness Center
- Spa
- Clubhouse
- Cox Mill Elementary School Rated A
- Open Floorplan
- Deck
About This Home
Invest in your lifestyle! Main Level hardwood floors, elegant crown molding & stylish plantation shutters throughout. Modern kitchen, painted cabinets, sleek quartz ctops and backsplash, large center island with breakfast bar. Enjoy the SS LG gas range with a double oven, built-in microwave, Samsung refrigerator, wine cooler, single-bowl sink, recessed lighting & undercabinet lighting. Stay organized with built-in desk/planning station, open shelving & storage! Dining room w/chair rail great for entertaining & great room w/gas fireplace & built-in cabinets. Large primary bedroom retreat w/oversized custom tile shower w/dual shower heads. All Bedrooms closets have built in shelving. Finished Basement w/full kitchen, comfortable bedroom, full bathroom, spacious living room & dining area. Perfect as an in-law suite or a private haven for a college student! Concrete patio offers hot tub for relaxation, Large trex deck w/iron pickets & gas grill hookup over looks mature trees.
Listing Agent
Allen Tate Lake Norman Brokerage Email: suzette.gerhardt@allentate.com License #186571

Townhouse Details
Home Type
- Townhome
Est. Annual Taxes
- $5,838
Year Built
- Built in 2007
Lot Details
- Lot Dimensions are 42 x 98
- End Unit
- Irrigation
- Wooded Lot
- Lawn
HOA Fees
- $405 Monthly HOA Fees
Parking
- 2 Car Attached Garage
- Front Facing Garage
- Garage Door Opener
- Driveway
Home Design
- Transitional Architecture
- Composition Roof
- Four Sided Brick Exterior Elevation
Interior Spaces
- 3-Story Property
- Open Floorplan
- Built-In Features
- Bar Fridge
- Insulated Windows
- Entrance Foyer
- Great Room with Fireplace
- Finished Basement
- Walk-Out Basement
- Pull Down Stairs to Attic
- Home Security System
Kitchen
- Breakfast Bar
- Double Oven
- Gas Oven
- Gas Range
- Microwave
- Dishwasher
- Kitchen Island
- Disposal
Flooring
- Wood
- Vinyl
Bedrooms and Bathrooms
- Walk-In Closet
Laundry
- Laundry Room
- Washer and Electric Dryer Hookup
Outdoor Features
- Spa
- Deck
- Front Porch
Additional Homes
- Separate Entry Quarters
Schools
- Cox Mill Elementary School
- Harris Road Middle School
- Cox Mill High School
Utilities
- Forced Air Zoned Cooling and Heating System
- Heating System Uses Natural Gas
- Underground Utilities
- Gas Water Heater
- Cable TV Available
Listing and Financial Details
- Assessor Parcel Number 4589-38-5617-0000
Community Details
Overview
- Key Management Association, Phone Number (704) 321-1556
- Christenbury Village Condos
- Built by Ryan
- Christenbury Walk Subdivision
- Mandatory home owners association
Amenities
- Clubhouse
Recreation
- Tennis Courts
- Recreation Facilities
- Community Playground
- Fitness Center
- Community Indoor Pool
- Trails
Map
Home Values in the Area
Average Home Value in this Area
Tax History
| Year | Tax Paid | Tax Assessment Tax Assessment Total Assessment is a certain percentage of the fair market value that is determined by local assessors to be the total taxable value of land and additions on the property. | Land | Improvement |
|---|---|---|---|---|
| 2024 | $5,838 | $586,190 | $92,500 | $493,690 |
| 2023 | $4,173 | $342,060 | $63,000 | $279,060 |
| 2022 | $4,173 | $342,060 | $63,000 | $279,060 |
| 2021 | $4,173 | $342,060 | $63,000 | $279,060 |
| 2020 | $4,173 | $342,060 | $63,000 | $279,060 |
| 2019 | $3,876 | $317,690 | $48,000 | $269,690 |
| 2018 | $3,812 | $317,690 | $48,000 | $269,690 |
| 2017 | $3,749 | $317,690 | $48,000 | $269,690 |
| 2016 | $2,224 | $300,460 | $45,000 | $255,460 |
| 2015 | $3,545 | $300,460 | $45,000 | $255,460 |
| 2014 | $3,545 | $300,460 | $45,000 | $255,460 |
Property History
| Date | Event | Price | Change | Sq Ft Price |
|---|---|---|---|---|
| 04/25/2025 04/25/25 | For Sale | $625,000 | +16.8% | $153 / Sq Ft |
| 09/29/2022 09/29/22 | Sold | $535,000 | -2.7% | $131 / Sq Ft |
| 08/28/2022 08/28/22 | Pending | -- | -- | -- |
| 07/01/2022 07/01/22 | Price Changed | $550,000 | -8.2% | $135 / Sq Ft |
| 06/23/2022 06/23/22 | For Sale | $599,000 | +72.1% | $147 / Sq Ft |
| 06/29/2020 06/29/20 | Sold | $348,000 | -3.3% | $95 / Sq Ft |
| 05/23/2020 05/23/20 | Pending | -- | -- | -- |
| 05/08/2020 05/08/20 | Price Changed | $359,999 | 0.0% | $98 / Sq Ft |
| 04/01/2020 04/01/20 | For Sale | $360,000 | -- | $98 / Sq Ft |
Deed History
| Date | Type | Sale Price | Title Company |
|---|---|---|---|
| Warranty Deed | $535,000 | -- | |
| Warranty Deed | $348,000 | Southern Homes Title Co Inc | |
| Warranty Deed | $284,000 | Morehead Title | |
| Interfamily Deed Transfer | -- | First American | |
| Deed | $430,500 | None Available | |
| Special Warranty Deed | $256,000 | None Available |
Mortgage History
| Date | Status | Loan Amount | Loan Type |
|---|---|---|---|
| Open | $50,000 | Credit Line Revolving | |
| Open | $130,000 | New Conventional | |
| Previous Owner | $278,400 | New Conventional | |
| Previous Owner | $268,000 | New Conventional | |
| Previous Owner | $213,000 | New Conventional | |
| Previous Owner | $227,120 | New Conventional | |
| Previous Owner | $124,000 | New Conventional | |
| Previous Owner | $130,164 | Purchase Money Mortgage |
Similar Homes in Concord, NC
Source: Canopy MLS (Canopy Realtor® Association)
MLS Number: 4249091
APN: 4589-38-5617-0000
- 9622 Harvest Pond Dr NW
- 9239 Delancey Ln NW
- 2124 Barrowcliffe Dr NW
- 2146 Barrowcliffe Dr NW
- 9503 Rocky Spring Ct NW
- 2251 Barrowcliffe Dr NW
- 2415 Christenbury Hall Dr NW
- 9927 Clarkes View Place NW
- 11317 Trailside Rd NW
- 3820 Millstream Ridge Dr
- 3155 Golden Dale Ln
- 3138 Golden Dale Ln
- 3553 Calpella Ct
- 10421 Dominion Village Dr
- 3005 Golden Dale Ln
- 3426 Dominion Green Dr
- 2425 Orofino Ct
- 1516 Bucklebury Ct
- 9930 Legolas Ln
- 2919 Bridgeville Ln
