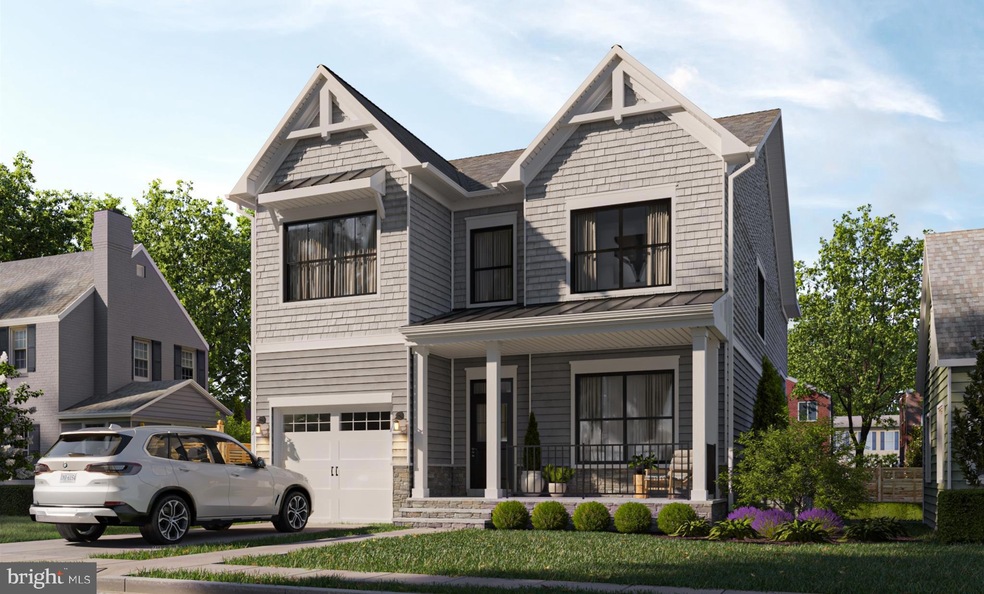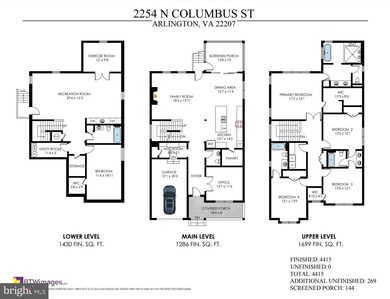
2254 N Columbus St Arlington, VA 22207
High View Park NeighborhoodHighlights
- New Construction
- Craftsman Architecture
- No HOA
- Discovery Elementary School Rated A
- 1 Fireplace
- 4-minute walk to Langston Brown Community Center
About This Home
As of October 2024*Currently Under Construction - Delivery Expected October 2024*This meticulously designed custom craftsman by local builder Enhanced Homes features 5 bedrooms, 4.5 baths and 4,400+ square feet of finished living space over 3 levels. Still time to fully customize the finishes throughout with a ratified contract and deposit. Schedule now to walk the site and meet with the builder to learn more about the design and selection process. Additional Arlington new builds available upon request. Discovery-Williamsburg-Yorktown School Pyramid.
Home Details
Home Type
- Single Family
Est. Annual Taxes
- $9,424
Year Built
- Built in 2024 | New Construction
Lot Details
- 6,000 Sq Ft Lot
- Property is in excellent condition
- Property is zoned R-6
Parking
- 1 Car Attached Garage
- Front Facing Garage
Home Design
- Craftsman Architecture
Interior Spaces
- Property has 3 Levels
- 1 Fireplace
- Finished Basement
Bedrooms and Bathrooms
Schools
- Discovery Elementary School
- Williamsburg Middle School
- Yorktown High School
Utilities
- Forced Air Zoned Heating and Cooling System
- Tankless Water Heater
Community Details
- No Home Owners Association
- Lee Heights Subdivision
Listing and Financial Details
- Tax Lot 21
- Assessor Parcel Number 08-001-044
Map
Home Values in the Area
Average Home Value in this Area
Property History
| Date | Event | Price | Change | Sq Ft Price |
|---|---|---|---|---|
| 10/07/2024 10/07/24 | Sold | $2,054,000 | -2.0% | $465 / Sq Ft |
| 03/13/2024 03/13/24 | Pending | -- | -- | -- |
| 03/11/2024 03/11/24 | Price Changed | $2,095,000 | 0.0% | $475 / Sq Ft |
| 03/11/2024 03/11/24 | For Sale | $2,095,000 | +5.0% | $475 / Sq Ft |
| 01/25/2024 01/25/24 | Off Market | $1,995,000 | -- | -- |
| 11/30/2023 11/30/23 | For Sale | $1,995,000 | -- | $452 / Sq Ft |
Tax History
| Year | Tax Paid | Tax Assessment Tax Assessment Total Assessment is a certain percentage of the fair market value that is determined by local assessors to be the total taxable value of land and additions on the property. | Land | Improvement |
|---|---|---|---|---|
| 2024 | $8,516 | $824,400 | $815,000 | $9,400 |
| 2023 | $9,424 | $915,000 | $795,000 | $120,000 |
| 2022 | $9,021 | $875,800 | $750,000 | $125,800 |
| 2021 | $8,365 | $812,100 | $687,500 | $124,600 |
| 2020 | $7,922 | $772,100 | $647,500 | $124,600 |
| 2019 | $7,573 | $738,100 | $623,000 | $115,100 |
| 2018 | $7,248 | $720,500 | $598,000 | $122,500 |
| 2017 | $6,934 | $689,300 | $563,000 | $126,300 |
| 2016 | $6,908 | $697,100 | $569,300 | $127,800 |
| 2015 | $6,696 | $672,300 | $544,500 | $127,800 |
| 2014 | $6,218 | $624,300 | $490,100 | $134,200 |
Mortgage History
| Date | Status | Loan Amount | Loan Type |
|---|---|---|---|
| Open | $1,100,000 | New Conventional | |
| Previous Owner | $377,500 | Stand Alone Refi Refinance Of Original Loan |
Deed History
| Date | Type | Sale Price | Title Company |
|---|---|---|---|
| Deed | $2,054,000 | Blg Title | |
| Interfamily Deed Transfer | -- | None Available | |
| Interfamily Deed Transfer | -- | None Available | |
| Warranty Deed | $300,000 | Vesta Settlements Llc |
Similar Homes in Arlington, VA
Source: Bright MLS
MLS Number: VAAR2038274
APN: 08-001-044
- 2142 N Dinwiddie St
- 4914 25th Rd N
- 5021 25th St N
- 0 N Emerson St
- 2025 N Emerson St
- 2222 N Emerson St
- 4771 26th St N
- 4913 26th St N
- 2001 N George Mason Dr
- 4705 25th St N
- 2312 N Florida St
- 5206 26th St N
- 4828 27th Place N
- 1804 N Culpeper St
- 1713 N Cameron St
- 2100 Patrick Henry Dr
- 4508 20th St N
- 5432 23rd St N
- 2315 N Utah St
- 4401 Cherry Hill Rd Unit 27

