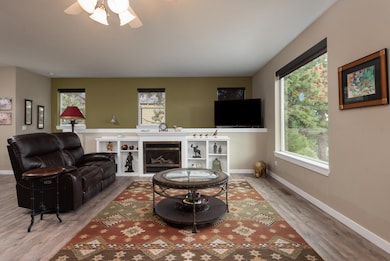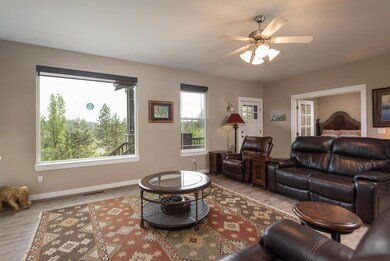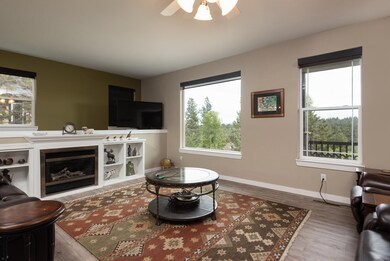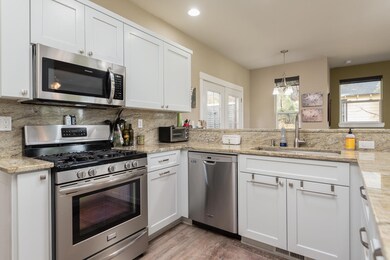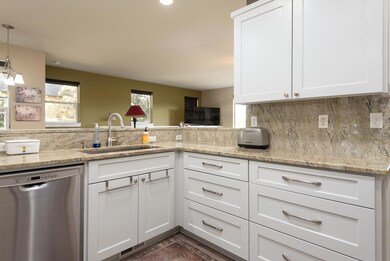
2254 NW Torrey Pines Dr Bend, OR 97701
Summit West NeighborhoodHighlights
- No Units Above
- Craftsman Architecture
- Territorial View
- High Lakes Elementary School Rated A-
- Deck
- Great Room with Fireplace
About This Home
As of December 2024Discover this beautifully maintained home nestled on the highly sought-after west side of Bend. Just moments from downtown, parks, & scenic trails. Step inside to find a spacious great rm complemented by a new electric fireplace & surrounded by custom built-ins. The kitchen is a chef's delight, featuring granite countertops, a walk-in pantry & a breakfast bar. The primary bdrm is a serene retreat, complete w/ French doors that open directly to the private, fenced backyard that is ideal for your 4-legged friends. The home includes a versatile bdrm just off the great room, which could easily serve as a private office or a formal dining rm. The outdoor space is thoughtfully designed w/ a custom Pergola, new Trex Deck & dedicated pad perfect for adding a hot tub. There is also a back gate for easy access to trails. Additional features include a house purifier, whole house fan and large 698 sq ft garage for all your toys or a workshop. Don't miss out on this gem!
Last Agent to Sell the Property
John L Scott Bend Brokerage Phone: 541-317-0123 License #201233408

Home Details
Home Type
- Single Family
Est. Annual Taxes
- $4,799
Year Built
- Built in 2001
Lot Details
- 6,534 Sq Ft Lot
- No Common Walls
- No Units Located Below
- Fenced
- Landscaped
- Sprinklers on Timer
- Property is zoned RS, RS
Parking
- 2 Car Attached Garage
- Garage Door Opener
- Driveway
Home Design
- Craftsman Architecture
- Stem Wall Foundation
- Frame Construction
- Composition Roof
Interior Spaces
- 1,796 Sq Ft Home
- 1-Story Property
- Ceiling Fan
- Electric Fireplace
- Double Pane Windows
- Vinyl Clad Windows
- Great Room with Fireplace
- Territorial Views
Kitchen
- Eat-In Kitchen
- Breakfast Bar
- Oven
- Range
- Microwave
- Dishwasher
- Granite Countertops
- Disposal
Flooring
- Carpet
- Tile
- Vinyl
Bedrooms and Bathrooms
- 3 Bedrooms
- Linen Closet
- Walk-In Closet
- Jack-and-Jill Bathroom
- Double Vanity
- Bidet
- Soaking Tub
- Bathtub with Shower
- Solar Tube
Laundry
- Laundry Room
- Dryer
- Washer
Home Security
- Carbon Monoxide Detectors
- Fire and Smoke Detector
Outdoor Features
- Deck
- Patio
Schools
- High Lakes Elementary School
- Pacific Crest Middle School
- Summit High School
Utilities
- Forced Air Heating and Cooling System
- Heating System Uses Natural Gas
- Natural Gas Connected
- Water Heater
- Cable TV Available
Community Details
- No Home Owners Association
- Westside Pines Subdivision
Listing and Financial Details
- Assessor Parcel Number 202753
Map
Home Values in the Area
Average Home Value in this Area
Property History
| Date | Event | Price | Change | Sq Ft Price |
|---|---|---|---|---|
| 12/04/2024 12/04/24 | Sold | $788,000 | 0.0% | $439 / Sq Ft |
| 11/16/2024 11/16/24 | Pending | -- | -- | -- |
| 11/15/2024 11/15/24 | Price Changed | $788,000 | -10.5% | $439 / Sq Ft |
| 10/10/2024 10/10/24 | Price Changed | $880,000 | -4.9% | $490 / Sq Ft |
| 09/20/2024 09/20/24 | Price Changed | $925,000 | -7.0% | $515 / Sq Ft |
| 08/31/2024 08/31/24 | For Sale | $995,000 | +121.1% | $554 / Sq Ft |
| 11/01/2016 11/01/16 | Sold | $450,000 | -3.2% | $251 / Sq Ft |
| 09/06/2016 09/06/16 | Pending | -- | -- | -- |
| 07/22/2016 07/22/16 | For Sale | $465,000 | -- | $259 / Sq Ft |
Tax History
| Year | Tax Paid | Tax Assessment Tax Assessment Total Assessment is a certain percentage of the fair market value that is determined by local assessors to be the total taxable value of land and additions on the property. | Land | Improvement |
|---|---|---|---|---|
| 2024 | $4,799 | $286,630 | -- | -- |
| 2023 | $4,449 | $278,290 | $0 | $0 |
| 2022 | $4,151 | $262,330 | $0 | $0 |
| 2021 | $4,157 | $254,690 | $0 | $0 |
| 2020 | $3,944 | $254,690 | $0 | $0 |
| 2019 | $3,834 | $247,280 | $0 | $0 |
| 2018 | $3,726 | $240,080 | $0 | $0 |
| 2017 | $3,683 | $233,090 | $0 | $0 |
| 2016 | $3,515 | $226,310 | $0 | $0 |
| 2015 | $3,420 | $219,720 | $0 | $0 |
| 2014 | $3,321 | $213,330 | $0 | $0 |
Mortgage History
| Date | Status | Loan Amount | Loan Type |
|---|---|---|---|
| Open | $630,400 | New Conventional | |
| Closed | $630,400 | New Conventional | |
| Previous Owner | $252,500 | New Conventional | |
| Previous Owner | $274,150 | Unknown | |
| Previous Owner | $184,425 | Negative Amortization |
Deed History
| Date | Type | Sale Price | Title Company |
|---|---|---|---|
| Warranty Deed | $788,000 | Western Title | |
| Warranty Deed | $788,000 | Western Title | |
| Warranty Deed | $450,000 | Amerititle | |
| Warranty Deed | $288,600 | Western Title & Escrow Co | |
| Interfamily Deed Transfer | -- | -- | |
| Bargain Sale Deed | -- | Deschutes County Title Co |
Similar Homes in Bend, OR
Source: Southern Oregon MLS
MLS Number: 220189050
APN: 202753
- 2463 NW Monterey Pines Dr
- 2122 NW Torrey Pines Dr
- 1940 NW Monterey Pines Dr Unit 12
- 1940 NW Monterey Pines Dr Unit 8
- 2304 NW Bens Ct Unit 1
- 2082 NW Trenton Ave Unit 2
- 2363 NW Labiche Ln
- 2328 NW Bens Ct
- 1979 NW Vicksburg Ave
- 1945 NW Sun Ray Ct
- 1931 NW Sun Ray Ct
- 2482 NW Crossing Dr
- 1676 NW William Clark St
- 1769 NW Trenton Ave
- 2417 NW Dorion Way
- 1974 NW Newport Hills Dr
- 2380 NW High Lakes Loop
- 1823 NW Rimrock Rd
- 2306 NW Floyd Ln
- 2488 NW Drouillard Ave

