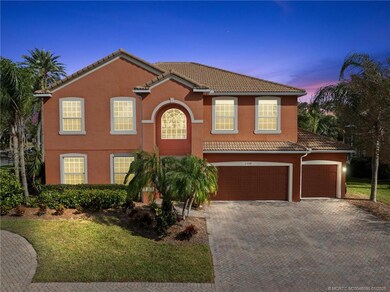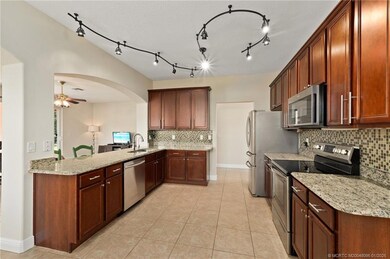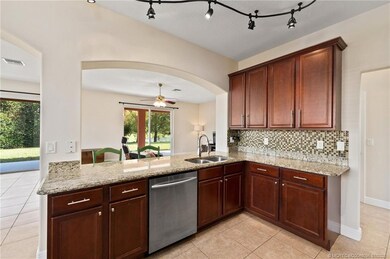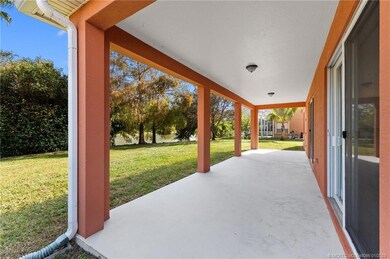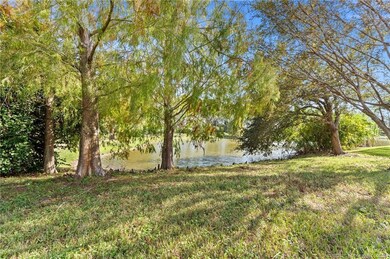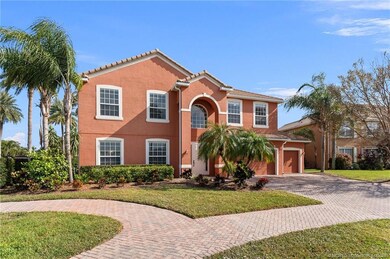
2254 SW Panther Trace Stuart, FL 34997
South Stuart NeighborhoodEstimated payment $4,423/month
Highlights
- Sitting Area In Primary Bedroom
- Gated Community
- Mediterranean Architecture
- South Fork High School Rated A-
- Lake View
- 3-minute walk to Tropical Farms Park
About This Home
Experience affordable luxury in this Mediterranean-style home spanning nearly 3,600 sq ft, with unobstructed lake views up front and a tranquil lake in back. CBS construction ensures durability, while impact windows/doors, a whole-house alarm, full-home water filtration, and kitchen reverse osmosis deliver peace of mind. Enjoy five bedrooms, four baths, a versatile loft, bonus hobby room, and a three-car garage. The well-planned layout includes a first-floor bedroom with cabana bath, flowing living/dining areas, and a stylish kitchen featuring granite counters, stainless appliances, snack bar, and breakfast nook overlooking the family room. Upstairs, the expansive primary suite offers dual walk-in closets and an ensuite bath. Another ensuite bedroom, two additional guest rooms, and an open loft complete the second level. Outside, relax on the covered porch and savor serene rear-lake views. This home perfectly blends style, comfort, and space for every need.
Listing Agent
Keller Williams of the Treasure Coast Brokerage Phone: 772-419-0400 License #3290590

Home Details
Home Type
- Single Family
Est. Annual Taxes
- $5,918
Year Built
- Built in 2007
Lot Details
- 0.27 Acre Lot
- Property fronts a private road
- Corner Lot
HOA Fees
- $140 Monthly HOA Fees
Home Design
- Mediterranean Architecture
- Tile Roof
- Concrete Roof
- Concrete Siding
- Block Exterior
Interior Spaces
- 3,580 Sq Ft Home
- 2-Story Property
- High Ceiling
- Ceiling Fan
- Entrance Foyer
- Formal Dining Room
- Lake Views
Kitchen
- Breakfast Area or Nook
- Breakfast Bar
- Electric Range
- Microwave
- Dishwasher
- Disposal
Flooring
- Carpet
- Tile
Bedrooms and Bathrooms
- 5 Bedrooms
- Sitting Area In Primary Bedroom
- Primary Bedroom Upstairs
- Walk-In Closet
- 4 Full Bathrooms
- Dual Sinks
- Bathtub
- Garden Bath
- Separate Shower
Laundry
- Dryer
- Washer
- Laundry Tub
Home Security
- Impact Glass
- Fire and Smoke Detector
Parking
- 3 Car Attached Garage
- Garage Door Opener
- Driveway
- 1 to 5 Parking Spaces
Outdoor Features
- Covered patio or porch
Utilities
- Central Heating and Cooling System
- Underground Utilities
- Water Heater
- Cable TV Available
Community Details
Overview
- Association fees include management, common areas, reserve fund, security
Security
- Gated Community
Map
Home Values in the Area
Average Home Value in this Area
Tax History
| Year | Tax Paid | Tax Assessment Tax Assessment Total Assessment is a certain percentage of the fair market value that is determined by local assessors to be the total taxable value of land and additions on the property. | Land | Improvement |
|---|---|---|---|---|
| 2024 | $5,803 | $374,739 | -- | -- |
| 2023 | $5,803 | $363,825 | $0 | $0 |
| 2022 | $5,600 | $353,229 | $0 | $0 |
| 2021 | $5,617 | $342,941 | $0 | $0 |
| 2020 | $5,505 | $338,207 | $0 | $0 |
| 2019 | $5,419 | $330,603 | $0 | $0 |
| 2018 | $5,285 | $324,439 | $0 | $0 |
| 2017 | $4,667 | $317,766 | $0 | $0 |
| 2016 | $4,917 | $311,230 | $94,500 | $216,730 |
| 2015 | -- | $286,430 | $93,150 | $193,280 |
| 2014 | -- | $298,840 | $103,500 | $195,340 |
Property History
| Date | Event | Price | Change | Sq Ft Price |
|---|---|---|---|---|
| 03/17/2025 03/17/25 | Pending | -- | -- | -- |
| 01/09/2025 01/09/25 | For Sale | $679,000 | +84.8% | $190 / Sq Ft |
| 05/08/2015 05/08/15 | Sold | $367,500 | -13.5% | $103 / Sq Ft |
| 04/08/2015 04/08/15 | Pending | -- | -- | -- |
| 01/03/2015 01/03/15 | For Sale | $425,000 | +21.4% | $119 / Sq Ft |
| 12/03/2013 12/03/13 | Sold | $350,000 | -5.1% | $98 / Sq Ft |
| 11/03/2013 11/03/13 | Pending | -- | -- | -- |
| 02/19/2013 02/19/13 | For Sale | $369,000 | -- | $103 / Sq Ft |
Deed History
| Date | Type | Sale Price | Title Company |
|---|---|---|---|
| Warranty Deed | $100 | None Listed On Document | |
| Warranty Deed | $367,500 | Attorney | |
| Warranty Deed | $350,000 | Sun Title Agency Llc | |
| Special Warranty Deed | $340,000 | B D R Title Corporation |
Mortgage History
| Date | Status | Loan Amount | Loan Type |
|---|---|---|---|
| Previous Owner | $247,500 | New Conventional | |
| Previous Owner | $332,500 | New Conventional | |
| Previous Owner | $273,300 | New Conventional | |
| Previous Owner | $272,000 | Unknown |
Similar Homes in Stuart, FL
Source: Martin County REALTORS® of the Treasure Coast
MLS Number: M20048095
APN: 06-39-41-010-000-00440-0
- 8445 SW Yellowtail Ct
- 2160 SW Panther Trace
- 1707 SW Buckskin Trail
- 8611 SW 17th Ave
- 1497 SW Buckskin Trail
- 8831 SW 17th Ave
- 8288 SW Oak Hammock Ct
- 8783 SW Fishermans Wharf Dr
- 7121 SW Gembrook Dr
- 8220 SW Cattleya Dr
- 8792 SW Fisherman's Wharf Dr
- 8792 SW Fishermans Wharf Dr
- 1334 SW Locks Rd
- 8720 SW Kanner Oaks Dr
- 8791 SW Kanner Oaks Dr
- 8801 SW Kanner Oaks Dr
- 8770 SW Kanner Oaks Dr
- 8781 SW Kanner Oaks Dr
- 8740 SW Kanner Oaks Dr
- 2442 SW Regency Rd

