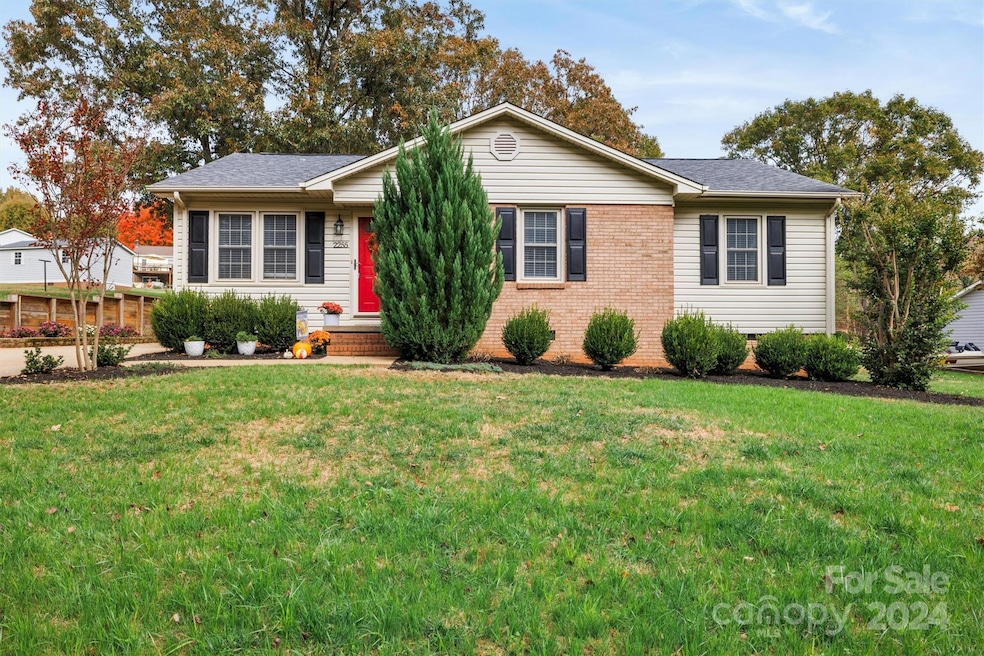
2255 34th Avenue Dr NE Hickory, NC 28601
Saint Stephens NeighborhoodHighlights
- Ranch Style House
- Wood Flooring
- Laundry Room
- Clyde Campbell Elementary School Rated A-
- Patio
- French Doors
About This Home
As of December 2024ABSOLUTELY ADORABLE RANCH on a picture-perfect street! You will love this updated, move in ready home that offers a beautiful setting, wonderful backyard w outdoor building, gorgeous mature trees, large patio for entertaining, beautiful landscape w retaining walls. Great location, street is quiet and offers woods across from the home for privacy. You are within walking distance to schools & churches. Immaculate interior featuring all laminate or tile flooring throughout, huge den/living area with abundant lighting, lovely eat-in kitchen with white cabinetry, granite countertops, subway tile backsplash and oversized farmhouse sink. Kitchen has side entry for easy access for groceries etc., trendy barn door opens to large laundry/mud room with French door opening to patio, nice sized primary suite with private bath, two other spacious bedrooms that share updated bath off of hall. You will be impressed with all that this house has to offer! And such an affordable price!
Last Agent to Sell the Property
The Joan Killian Everett Company, LLC Brokerage Email: soldbykimturner@gmail.com License #218433
Home Details
Home Type
- Single Family
Est. Annual Taxes
- $975
Year Built
- Built in 1983
Parking
- Driveway
Home Design
- Ranch Style House
- Brick Exterior Construction
- Vinyl Siding
Interior Spaces
- 1,238 Sq Ft Home
- French Doors
- Crawl Space
- Laundry Room
Kitchen
- Electric Range
- Microwave
- Dishwasher
Flooring
- Wood
- Laminate
- Tile
Bedrooms and Bathrooms
- 3 Main Level Bedrooms
- 2 Full Bathrooms
Accessible Home Design
- More Than Two Accessible Exits
Outdoor Features
- Patio
- Outbuilding
Schools
- Clyde Campbell Elementary School
- Arndt Middle School
- St. Stephens High School
Utilities
- Central Heating and Cooling System
- Heat Pump System
- Septic Tank
- Cable TV Available
Community Details
- Eastbrook Acres Subdivision
Listing and Financial Details
- Assessor Parcel Number 372413241696
Map
Home Values in the Area
Average Home Value in this Area
Property History
| Date | Event | Price | Change | Sq Ft Price |
|---|---|---|---|---|
| 12/20/2024 12/20/24 | Sold | $265,500 | -3.5% | $214 / Sq Ft |
| 10/24/2024 10/24/24 | For Sale | $275,000 | +111.7% | $222 / Sq Ft |
| 11/09/2017 11/09/17 | Sold | $129,900 | 0.0% | $105 / Sq Ft |
| 10/05/2017 10/05/17 | Pending | -- | -- | -- |
| 10/02/2017 10/02/17 | For Sale | $129,900 | -- | $105 / Sq Ft |
Tax History
| Year | Tax Paid | Tax Assessment Tax Assessment Total Assessment is a certain percentage of the fair market value that is determined by local assessors to be the total taxable value of land and additions on the property. | Land | Improvement |
|---|---|---|---|---|
| 2024 | $975 | $186,600 | $14,300 | $172,300 |
| 2023 | $938 | $186,600 | $14,300 | $172,300 |
| 2022 | $847 | $121,900 | $14,300 | $107,600 |
| 2021 | $847 | $121,900 | $14,300 | $107,600 |
| 2020 | $847 | $121,900 | $0 | $0 |
| 2019 | $847 | $121,900 | $0 | $0 |
| 2018 | $672 | $96,700 | $14,000 | $82,700 |
| 2017 | $672 | $0 | $0 | $0 |
| 2016 | $672 | $0 | $0 | $0 |
| 2015 | $541 | $96,680 | $14,000 | $82,680 |
| 2014 | $541 | $90,200 | $16,000 | $74,200 |
Mortgage History
| Date | Status | Loan Amount | Loan Type |
|---|---|---|---|
| Open | $165,500 | New Conventional | |
| Previous Owner | $93,860 | Purchase Money Mortgage |
Deed History
| Date | Type | Sale Price | Title Company |
|---|---|---|---|
| Warranty Deed | $265,500 | None Listed On Document | |
| Warranty Deed | $130,000 | None Available | |
| Warranty Deed | $99,000 | None Available | |
| Deed | $98,000 | -- | |
| Deed | $63,500 | -- |
Similar Homes in Hickory, NC
Source: Canopy MLS (Canopy Realtor® Association)
MLS Number: 4193809
APN: 3724132416960000
- 3415 23rd St NE
- 3215 24th St NE
- 2365 Kool Park Rd NE
- 1940 33rd Ave NE
- 2360 Kool Park Rd NE
- 2385 Kool Park Rd NE Unit 2
- 2426 36th Ave NE
- 2601,2602,2611,2621, 31st Avenue Ct NE
- 3808 22nd Street Ct NE
- 2523 Kool Park Rd NE
- 3704 25th Street Place NE
- 3846 22nd St NE
- 3842 22nd Street Ct NE
- 2745 33rd Ave NE
- 3157 28th St NE
- 3564 28th St NE
- 3320 28th St NE
- 1618 33rd Ave NE Unit 1
- 1820 31st Avenue Ln NE
- 3119 18th St NE






