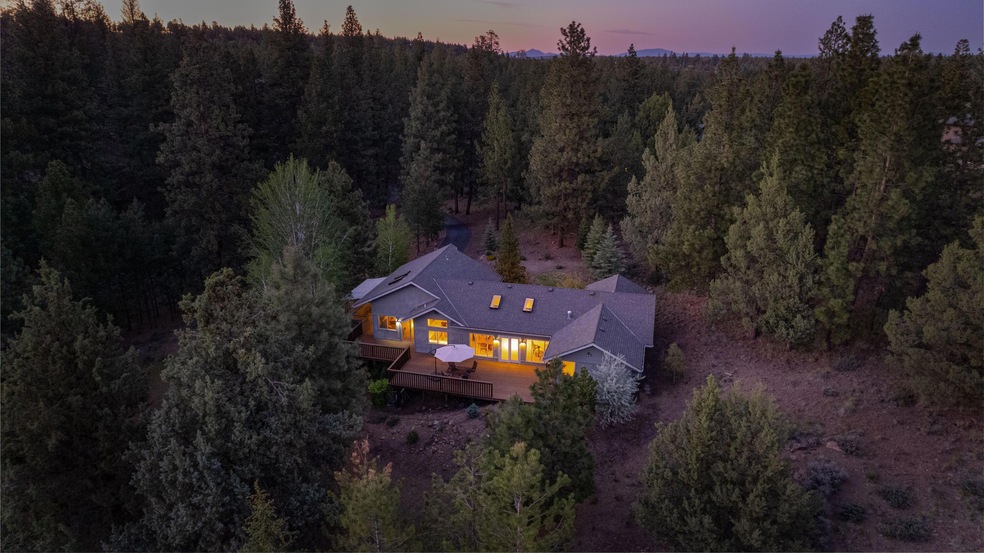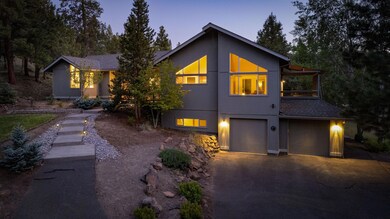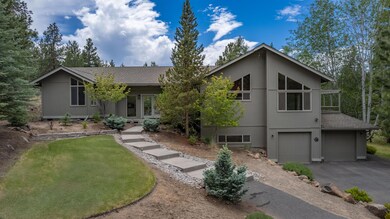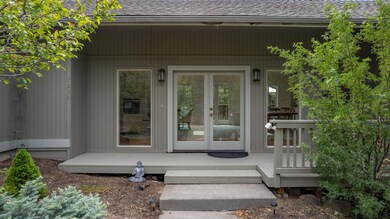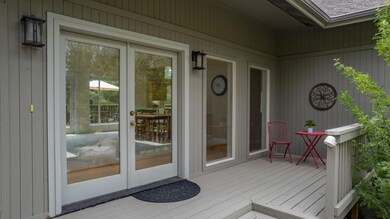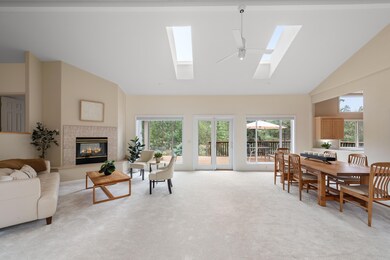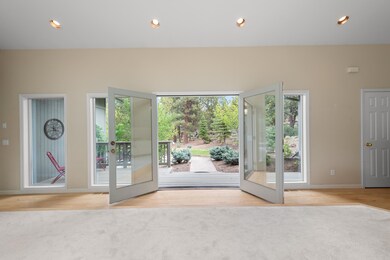
Highlights
- Two Primary Bedrooms
- Open Floorplan
- Northwest Architecture
- Pacific Crest Middle School Rated A-
- Deck
- Forest View
About This Home
As of October 2024*NEW PRICE* The Bend dream can be yours in this ultra private two acre lot near the Deschutes River Trail. Enjoy the peace and serenity of nature out your door, yet you're only minutes to schools, shopping and all the popular amenities the westside offers. The vaulted ceilings, skylights and tons of windows create a sense of peace and tranquility. With just under 2000 SF, the home lives large with three bedrooms, two full bathrooms, a living room and a family room. Five exterior doors enhance your outdoor living on the huge wraparound deck. Lots of natural space around the home provides a privacy buffer. Fences and detached shop buildings are allowed with HOA approval. The 1000 SF garage has plenty of room for all your toys. There is one flight of stairs up from the garage as well as a few steps to the primary bedroom, otherwise it's main level living in this northwest style home. Your new home awaits, come see it today
Last Agent to Sell the Property
Knightsbridge International Brokerage Phone: 541-312-2113 License #200910051
Home Details
Home Type
- Single Family
Est. Annual Taxes
- $6,310
Year Built
- Built in 1995
Lot Details
- 1.95 Acre Lot
- Drip System Landscaping
- Native Plants
- Corner Lot
- Level Lot
- Front and Back Yard Sprinklers
- Wooded Lot
- Property is zoned SR2-21/2, SR2-21/2
HOA Fees
- $46 Monthly HOA Fees
Parking
- 2 Car Garage
- Garage Door Opener
- Driveway
Property Views
- Forest
- Territorial
- Neighborhood
Home Design
- Northwest Architecture
- Stem Wall Foundation
- Frame Construction
- Composition Roof
Interior Spaces
- 1,956 Sq Ft Home
- 2-Story Property
- Open Floorplan
- Vaulted Ceiling
- Ceiling Fan
- Skylights
- Gas Fireplace
- Propane Fireplace
- Double Pane Windows
- Vinyl Clad Windows
- Family Room
- Living Room with Fireplace
- Dining Room
- Home Office
Kitchen
- Eat-In Kitchen
- Breakfast Bar
- Oven
- Cooktop
- Dishwasher
- Tile Countertops
- Disposal
Flooring
- Wood
- Carpet
- Vinyl
Bedrooms and Bathrooms
- 3 Bedrooms
- Primary Bedroom on Main
- Double Master Bedroom
- Linen Closet
- Jack-and-Jill Bathroom
- 2 Full Bathrooms
- Double Vanity
- Bathtub with Shower
Laundry
- Laundry Room
- Dryer
- Washer
Home Security
- Carbon Monoxide Detectors
- Fire and Smoke Detector
Eco-Friendly Details
- Sprinklers on Timer
Outdoor Features
- Deck
- Patio
Schools
- North Star Elementary School
- Pacific Crest Middle School
- Summit High School
Utilities
- Whole House Fan
- Forced Air Heating System
- Heat Pump System
- Water Heater
- Septic Tank
- Private Sewer
- Leach Field
- Phone Available
- Cable TV Available
Listing and Financial Details
- Exclusions: Owners personal property, staging items.
- No Short Term Rentals Allowed
- Tax Lot 1
- Assessor Parcel Number 122041
Community Details
Overview
- Awbrey Meadows Subdivision
- The community has rules related to covenants, conditions, and restrictions, covenants
- Property is near a preserve or public land
Recreation
- Trails
- Snow Removal
Security
- Building Fire-Resistance Rating
Map
Home Values in the Area
Average Home Value in this Area
Property History
| Date | Event | Price | Change | Sq Ft Price |
|---|---|---|---|---|
| 10/28/2024 10/28/24 | Sold | $900,000 | -4.2% | $460 / Sq Ft |
| 10/12/2024 10/12/24 | Pending | -- | -- | -- |
| 09/19/2024 09/19/24 | Price Changed | $939,000 | -5.9% | $480 / Sq Ft |
| 07/03/2024 07/03/24 | Price Changed | $998,000 | -13.2% | $510 / Sq Ft |
| 06/11/2024 06/11/24 | For Sale | $1,150,000 | -- | $588 / Sq Ft |
Tax History
| Year | Tax Paid | Tax Assessment Tax Assessment Total Assessment is a certain percentage of the fair market value that is determined by local assessors to be the total taxable value of land and additions on the property. | Land | Improvement |
|---|---|---|---|---|
| 2024 | $6,684 | $408,800 | -- | -- |
| 2023 | $6,310 | $396,900 | $0 | $0 |
| 2022 | $5,831 | $374,120 | $0 | $0 |
| 2021 | $5,865 | $363,230 | $0 | $0 |
| 2020 | $5,560 | $363,230 | $0 | $0 |
| 2019 | $5,402 | $352,660 | $0 | $0 |
| 2018 | $5,247 | $342,390 | $0 | $0 |
| 2017 | $5,176 | $332,420 | $0 | $0 |
| 2016 | $4,935 | $322,740 | $0 | $0 |
| 2015 | $4,797 | $313,340 | $0 | $0 |
| 2014 | $4,654 | $304,220 | $0 | $0 |
Mortgage History
| Date | Status | Loan Amount | Loan Type |
|---|---|---|---|
| Previous Owner | $141,082 | New Conventional | |
| Previous Owner | $100,000 | Credit Line Revolving | |
| Previous Owner | $151,000 | Stand Alone Refi Refinance Of Original Loan |
Deed History
| Date | Type | Sale Price | Title Company |
|---|---|---|---|
| Warranty Deed | $900,000 | Western Title | |
| Interfamily Deed Transfer | -- | None Available | |
| Interfamily Deed Transfer | -- | None Available | |
| Interfamily Deed Transfer | -- | None Available | |
| Interfamily Deed Transfer | -- | Amerititle | |
| Interfamily Deed Transfer | -- | Amerititle |
Similar Homes in Bend, OR
Source: Southern Oregon MLS
MLS Number: 220184338
APN: 122041
- 3955 NW Rocher Way
- 2310 NW Rawlins Ct
- 3965 NW Rocher Way
- 3668 NW Cotton Place
- 3644 NW Cotton Place
- 1746 NW Wild Rye Cir
- 2279 NW Putnam Rd
- 1784 NW Wild Rye Cir
- 0 NW Perspective Dr Unit 54 220195874
- 2625 NW Morris Ct
- 3487 NW Greenleaf Way
- 3399 NW Starview Dr
- 2042 NW Perspective Dr
- 1670 NW Putnam Rd
- 3343 NW Windwood Way
- 3361 NW Mccready Dr
- 3326 NW Windwood Way
- 3202 NW Underhill Place
- 3282 NW Starview Dr
- 63280 Palla Ln
