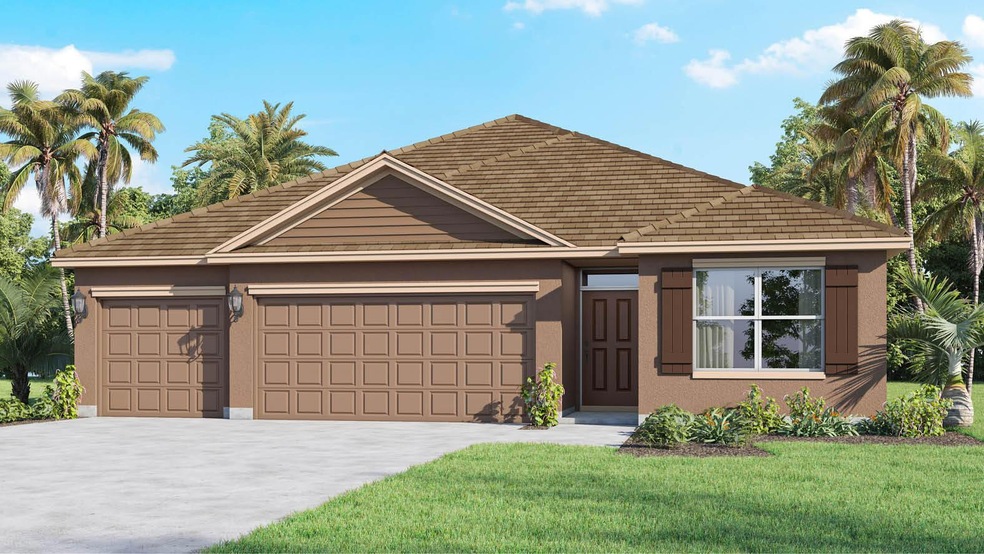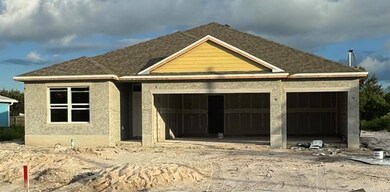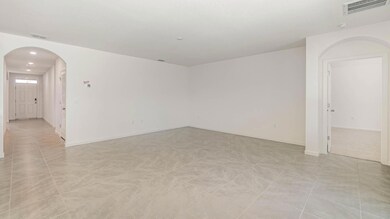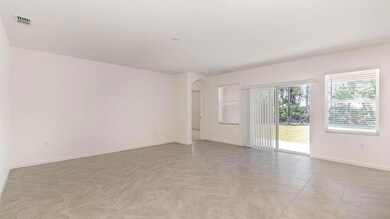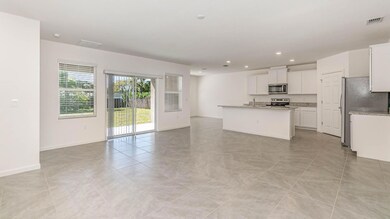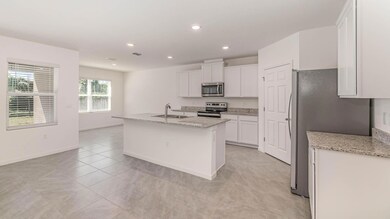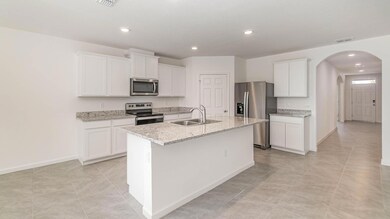
2255 SE Rock Springs Dr Port St. Lucie, FL 34952
Sandhill Crossing NeighborhoodHighlights
- New Construction
- Waterfront
- Walk-In Closet
- Gated Community
- Separate Shower in Primary Bathroom
- Entrance Foyer
About This Home
As of December 2024This CBS one-story home is a must see. 4 Bedrooms and 3 Bathrooms 3-Car Garage! The Large open kitchen overlooks the Family Room and Dining Room. Built in covered lanai for outdoor enjoyment free of the elements. The Owner's Suite is amazing and includes a large bathroom with double vanity, a huge walk-in closet! The 3rd Bathroom is in the second Suite that could be an in-law area. The home includes all Kitchen appliances, Tile throughout the living areas, White Cabinets with Crown Molding, Range vented out, Wood Faux blinds and more...Ask us about Home Is Connected and Deako Lighting! Photos used for illustrative purposes and do not depict actual home.
Home Details
Home Type
- Single Family
Est. Annual Taxes
- $1,135
Year Built
- Built in 2024 | New Construction
Lot Details
- 10,000 Sq Ft Lot
- Waterfront
- Property is zoned RS-2PS
Parking
- 3 Car Garage
Home Design
- Shingle Roof
- Composition Roof
Interior Spaces
- 2,020 Sq Ft Home
- 1-Story Property
- Entrance Foyer
- Family Room
Kitchen
- Electric Range
- Microwave
- Dishwasher
- Disposal
Flooring
- Carpet
- Ceramic Tile
Bedrooms and Bathrooms
- 4 Bedrooms
- Split Bedroom Floorplan
- Walk-In Closet
- 3 Full Bathrooms
- Dual Sinks
- Separate Shower in Primary Bathroom
Utilities
- Central Heating and Cooling System
- Electric Water Heater
- Cable TV Available
Listing and Financial Details
- Assessor Parcel Number 342069520020003
Community Details
Overview
- Built by D.R. Horton
- Port St Lucie Section 43 Subdivision
Security
- Gated Community
Map
Home Values in the Area
Average Home Value in this Area
Property History
| Date | Event | Price | Change | Sq Ft Price |
|---|---|---|---|---|
| 12/18/2024 12/18/24 | Sold | $510,250 | -2.2% | $253 / Sq Ft |
| 07/23/2024 07/23/24 | For Sale | $521,965 | -- | $258 / Sq Ft |
Tax History
| Year | Tax Paid | Tax Assessment Tax Assessment Total Assessment is a certain percentage of the fair market value that is determined by local assessors to be the total taxable value of land and additions on the property. | Land | Improvement |
|---|---|---|---|---|
| 2024 | $1,183 | $100,200 | $100,200 | -- |
| 2023 | $1,183 | $90,100 | $90,100 | $0 |
| 2022 | $1,040 | $74,200 | $74,200 | $0 |
| 2021 | $823 | $41,800 | $41,800 | $0 |
| 2020 | $687 | $25,800 | $25,800 | $0 |
| 2019 | $663 | $25,800 | $25,800 | $0 |
| 2018 | $574 | $19,500 | $19,500 | $0 |
| 2017 | $530 | $16,300 | $16,300 | $0 |
| 2016 | $522 | $16,400 | $16,400 | $0 |
| 2015 | $485 | $14,300 | $14,300 | $0 |
| 2014 | $443 | $13,400 | $0 | $0 |
Deed History
| Date | Type | Sale Price | Title Company |
|---|---|---|---|
| Warranty Deed | $100 | None Listed On Document | |
| Warranty Deed | $100 | None Listed On Document | |
| Special Warranty Deed | $510,250 | Dhi Title Of Florida | |
| Warranty Deed | $133,000 | Dhi Title Of Florida | |
| Warranty Deed | $89,900 | -- | |
| Warranty Deed | $49,900 | Fidelity Natl Title Inc Co |
Similar Homes in the area
Source: BeachesMLS
MLS Number: R11006526
APN: 34-20-695-2002-0003
- 2392 SE Berkshire Blvd
- 2317 SE Rock Springs Dr
- 2342 SE Beechwood Terrace
- 2801 SE Hutchings Ave
- 2255 SE Powell Ct
- 2249 SE Newcastle Terrace
- 2537 SE Richmond St
- 2232 SE Berkshire Blvd
- 2213 SE Rock Springs Dr
- 2233 SE Baron St
- 2774 SE Howell Ave
- 2701 SE Bishop Ave
- 2702 SE Bishop Ave
- 2261 SE Gaslight St
- 2255 SE Gaslight St
- 2248 SE Bowie St
- 2232 SE Gaslight St
- 2512 SE Hilltop Ct
- 2683 SE Export Ave
- 2062 SE Berkshire Blvd
