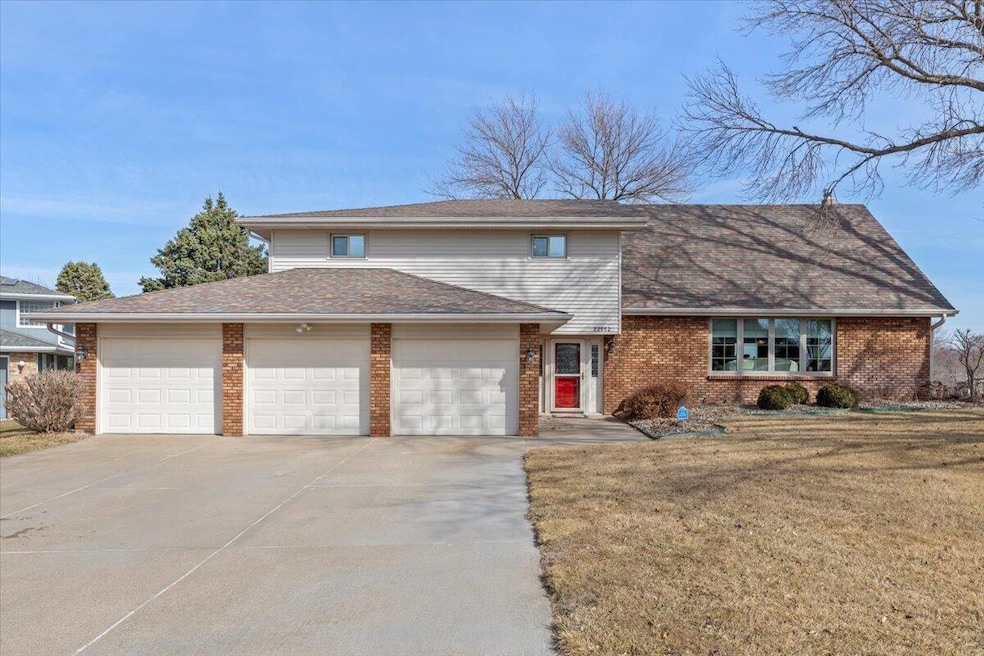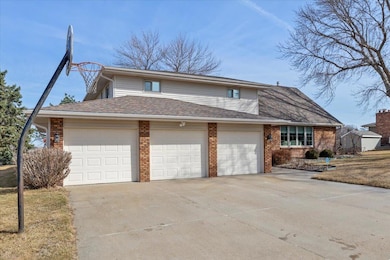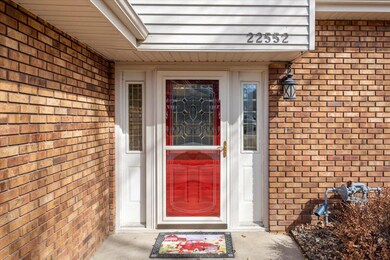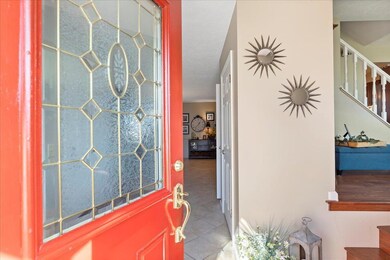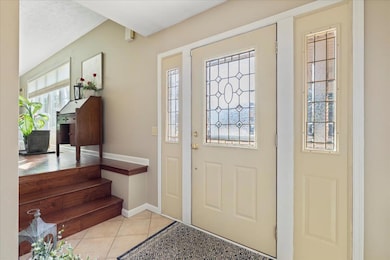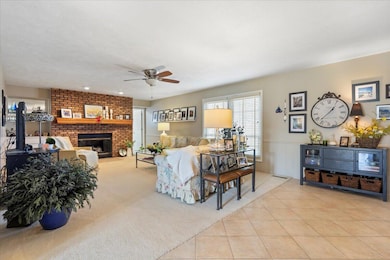
PENDING
$20K PRICE DROP
22552 James Dr Council Bluffs, IA 51503
Estimated payment $2,745/month
Total Views
10,525
3
Beds
2.5
Baths
3,002
Sq Ft
$143
Price per Sq Ft
Highlights
- Wood Flooring
- No HOA
- Cul-De-Sac
- Solid Surface Countertops
- Formal Dining Room
- 3 Car Attached Garage
About This Home
Immaculate condition is this updated multi level 3 BR tri-level situated on large lot in LC school system with lower county taxes, 2 fireplaces, & 3 car garage. Inspect and be impressed. Agent trade considered
Home Details
Home Type
- Single Family
Est. Annual Taxes
- $4,130
Year Built
- Built in 1979
Lot Details
- Cul-De-Sac
- Sprinkler System
Home Design
- Brick Foundation
- Frame Construction
- Composition Roof
Interior Spaces
- 1-Story Property
- Built-In Features
- Ceiling Fan
- Gas Log Fireplace
- Family Room with Fireplace
- Living Room
- Formal Dining Room
- Fire and Smoke Detector
Kitchen
- Eat-In Kitchen
- Gas Range
- Microwave
- Dishwasher
- Solid Surface Countertops
- Snack Bar or Counter
- Built-In or Custom Kitchen Cabinets
- Disposal
Flooring
- Wood
- Tile
Bedrooms and Bathrooms
- 3 Bedrooms
- Primary bedroom located on second floor
- Walk-In Closet
- 2.5 Bathrooms
Laundry
- Laundry on main level
- Washer and Dryer Hookup
Partially Finished Basement
- Walk-Out Basement
- Partial Basement
- Fireplace in Basement
- Recreation or Family Area in Basement
Parking
- 3 Car Attached Garage
- Garage Door Opener
- Off-Street Parking
Outdoor Features
- Covered Deck
Schools
- Kreft Elementary School
- Lewis Central Middle School
- Lewis Central High School
Utilities
- Heat Pump System
- Gas Available
- Well
- Gas Water Heater
- Water Softener is Owned
- Septic System
Community Details
- No Home Owners Association
Map
Create a Home Valuation Report for This Property
The Home Valuation Report is an in-depth analysis detailing your home's value as well as a comparison with similar homes in the area
Home Values in the Area
Average Home Value in this Area
Tax History
| Year | Tax Paid | Tax Assessment Tax Assessment Total Assessment is a certain percentage of the fair market value that is determined by local assessors to be the total taxable value of land and additions on the property. | Land | Improvement |
|---|---|---|---|---|
| 2024 | $4,130 | $391,500 | $62,000 | $329,500 |
| 2023 | $4,130 | $391,500 | $62,000 | $329,500 |
| 2022 | $4,226 | $341,500 | $54,100 | $287,400 |
| 2021 | $6,095 | $341,500 | $54,100 | $287,400 |
| 2020 | $3,906 | $283,100 | $48,000 | $235,100 |
| 2019 | $4,078 | $283,100 | $48,000 | $235,100 |
| 2018 | $3,940 | $283,100 | $48,000 | $235,100 |
| 2017 | $4,062 | $272,267 | $41,901 | $230,366 |
Source: Public Records
Property History
| Date | Event | Price | Change | Sq Ft Price |
|---|---|---|---|---|
| 04/19/2025 04/19/25 | Pending | -- | -- | -- |
| 03/31/2025 03/31/25 | Price Changed | $430,000 | -4.4% | $143 / Sq Ft |
| 03/20/2025 03/20/25 | For Sale | $450,000 | 0.0% | $150 / Sq Ft |
| 03/19/2025 03/19/25 | Off Market | $450,000 | -- | -- |
| 03/18/2025 03/18/25 | For Sale | $450,000 | +59.6% | $150 / Sq Ft |
| 07/01/2016 07/01/16 | Sold | $282,000 | -9.0% | $92 / Sq Ft |
| 05/04/2016 05/04/16 | Pending | -- | -- | -- |
| 03/04/2016 03/04/16 | For Sale | $309,900 | -- | $101 / Sq Ft |
Source: Southwest Iowa Association of Realtors®
Mortgage History
| Date | Status | Loan Amount | Loan Type |
|---|---|---|---|
| Closed | $249,900 | Future Advance Clause Open End Mortgage |
Source: Public Records
Similar Homes in Council Bluffs, IA
Source: Southwest Iowa Association of Realtors®
MLS Number: 25-429
APN: 7443 02 404 014
Nearby Homes
- 14839 230th St
- 1402 Abercorn Dr
- LOT 3 Ardmore St
- LOT 30 Ardmore St
- LOT 2 Ardmore St
- LOT 4 Ardmore St
- LOT 1 Ardmore St
- LOT 24 Ardmore St
- LOT 25 Ardmore St
- LOT 23 Ardmore St
- LOT 21 Ardmore St
- LOT 19 Ardmore St
- LOT 17 Ardmore St
- LOT 18 Ardmore St
- LOT 16 Ardmore St
- LOT 6 Ardmore St
- LOT 20 Ardmore St
- 15052 214th St
- LOT 12 Fannin Cir
- LOT 13 Fannin Cir
