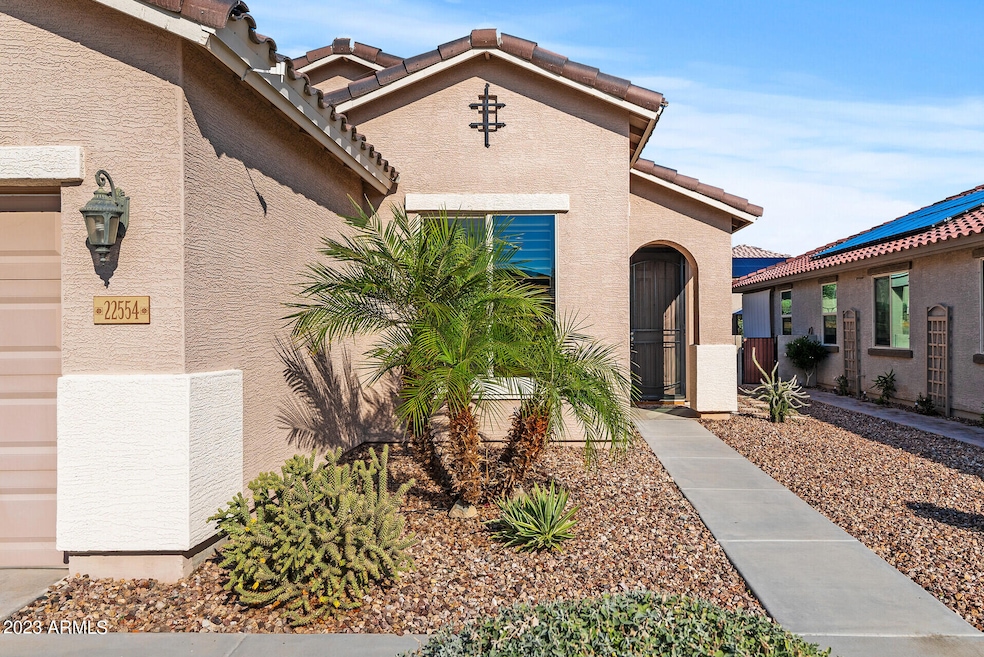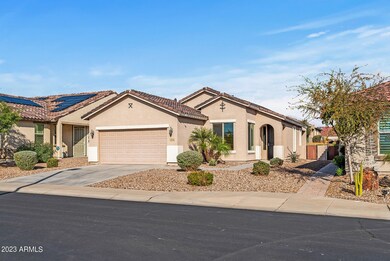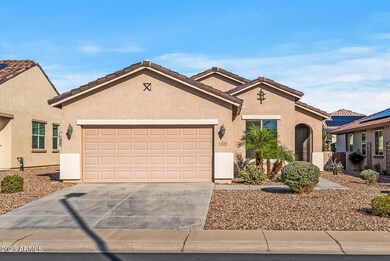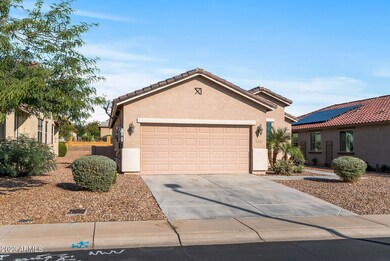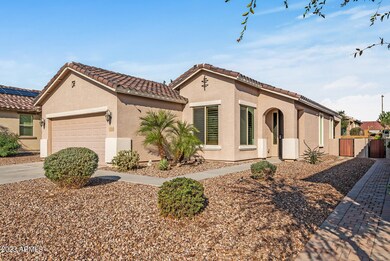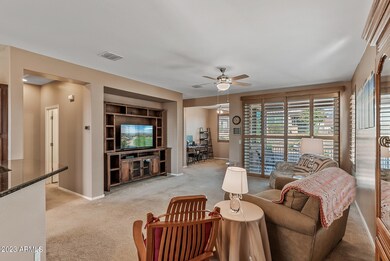
22554 W Morning Glory St Buckeye, AZ 85326
Highlights
- Golf Course Community
- Solar Power System
- Clubhouse
- Fitness Center
- Home Energy Rating Service (HERS) Rated Property
- Granite Countertops
About This Home
As of June 2024REDUCED PRICE on this popular Lantana floor plan! 2 bd, 2 ba, with shutters throughout. Built in 2016 when the builder, Meritage Homes, included spray foam insulation into the building criteria. Combine that with leased SOLAR and enjoy low APS bills all year long. CFD Paid in full.
Gently lived in, filled with love, surrounded by great community...this is your new home!
Last Agent to Sell the Property
Berkshire Hathaway HomeServices Arizona Properties License #SA549356000

Last Buyer's Agent
Berkshire Hathaway HomeServices Arizona Properties License #SA549356000

Home Details
Home Type
- Single Family
Est. Annual Taxes
- $2,246
Year Built
- Built in 2016
Lot Details
- 5,500 Sq Ft Lot
- Desert faces the front and back of the property
- Wrought Iron Fence
- Partially Fenced Property
- Block Wall Fence
- Front and Back Yard Sprinklers
- Sprinklers on Timer
HOA Fees
- $104 Monthly HOA Fees
Parking
- 2 Car Direct Access Garage
- Garage Door Opener
Home Design
- Wood Frame Construction
- Spray Foam Insulation
- Tile Roof
- Low Volatile Organic Compounds (VOC) Products or Finishes
- Stucco
Interior Spaces
- 1,386 Sq Ft Home
- 1-Story Property
- Ceiling height of 9 feet or more
- Ceiling Fan
- Double Pane Windows
- ENERGY STAR Qualified Windows with Low Emissivity
- Vinyl Clad Windows
- Solar Screens
Kitchen
- Eat-In Kitchen
- Breakfast Bar
- Built-In Microwave
- Granite Countertops
Flooring
- Carpet
- Tile
Bedrooms and Bathrooms
- 2 Bedrooms
- 2 Bathrooms
- Dual Vanity Sinks in Primary Bathroom
- Low Flow Plumbing Fixtures
Accessible Home Design
- Accessible Hallway
- Doors with lever handles
- No Interior Steps
- Raised Toilet
Eco-Friendly Details
- Home Energy Rating Service (HERS) Rated Property
- No or Low VOC Paint or Finish
- Solar Power System
Schools
- Adult Elementary And Middle School
- Adult High School
Utilities
- Refrigerated Cooling System
- Heating Available
- Water Softener
- Cable TV Available
Additional Features
- Covered patio or porch
- Property is near a bus stop
Listing and Financial Details
- Tax Lot 2251
- Assessor Parcel Number 504-33-548
Community Details
Overview
- Association fees include ground maintenance
- Sundance HOA, Phone Number (623) 386-8371
- Built by Meritage Homes
- Sundance Parcel 27 Subdivision, Lantana Floorplan
Amenities
- Clubhouse
- Theater or Screening Room
- Recreation Room
Recreation
- Golf Course Community
- Tennis Courts
- Pickleball Courts
- Racquetball
- Fitness Center
- Heated Community Pool
- Community Spa
- Bike Trail
Map
Home Values in the Area
Average Home Value in this Area
Property History
| Date | Event | Price | Change | Sq Ft Price |
|---|---|---|---|---|
| 06/18/2024 06/18/24 | Sold | $319,000 | -3.3% | $230 / Sq Ft |
| 05/15/2024 05/15/24 | Pending | -- | -- | -- |
| 03/05/2024 03/05/24 | Price Changed | $329,900 | -2.9% | $238 / Sq Ft |
| 02/10/2024 02/10/24 | Price Changed | $339,900 | -1.5% | $245 / Sq Ft |
| 01/25/2024 01/25/24 | Price Changed | $345,000 | -2.8% | $249 / Sq Ft |
| 12/06/2023 12/06/23 | For Sale | $355,000 | -- | $256 / Sq Ft |
Tax History
| Year | Tax Paid | Tax Assessment Tax Assessment Total Assessment is a certain percentage of the fair market value that is determined by local assessors to be the total taxable value of land and additions on the property. | Land | Improvement |
|---|---|---|---|---|
| 2025 | $2,184 | $17,382 | -- | -- |
| 2024 | $2,246 | $16,554 | -- | -- |
| 2023 | $2,246 | $23,820 | $4,760 | $19,060 |
| 2022 | $2,195 | $19,060 | $3,810 | $15,250 |
| 2021 | $2,328 | $18,280 | $3,650 | $14,630 |
| 2020 | $2,229 | $17,480 | $3,490 | $13,990 |
| 2019 | $2,119 | $16,180 | $3,230 | $12,950 |
| 2018 | $2,051 | $15,330 | $3,060 | $12,270 |
| 2017 | $1,930 | $15,480 | $3,090 | $12,390 |
| 2016 | $162 | $2,955 | $2,955 | $0 |
| 2015 | $213 | $2,352 | $2,352 | $0 |
Mortgage History
| Date | Status | Loan Amount | Loan Type |
|---|---|---|---|
| Open | $229,000 | New Conventional | |
| Previous Owner | $182,000 | Credit Line Revolving | |
| Previous Owner | $69,986 | New Conventional |
Deed History
| Date | Type | Sale Price | Title Company |
|---|---|---|---|
| Warranty Deed | $319,000 | Title Services Corporation | |
| Warranty Deed | $220,000 | Great American Title Agency | |
| Warranty Deed | -- | None Available | |
| Special Warranty Deed | $154,986 | Carefree Title Agency Llc | |
| Cash Sale Deed | $261,375 | First American Title |
About the Listing Agent

In her work as a real estate agent, Susan considers it a great privilege to share in the experience of buying or selling a home with her clients. She understands that whether it is their first, second, or dream vacation home, the excitement is always palpable. Susan's goal is to ensure that her clients never feel overwhelmed by the process, but instead, feel reassured that she is their biggest advocate.
With well over a decade of experience in resale and new home sales, Susan has earned
Susan's Other Listings
Source: Arizona Regional Multiple Listing Service (ARMLS)
MLS Number: 6637698
APN: 504-33-548
- 22565 W La Pasada Blvd
- 301 S 225th Ave
- 261 S 225th Ln
- 22520 W Moonlight Path
- 148 S 225th Ln
- 22608 W Gardenia Dr
- 22568 W Gardenia Dr
- 22419 W La Pasada Blvd
- 22402 W Harrison St
- 319 S 227th Ct
- 514 S 224th Dr
- 105 S 224th Ave
- 22754 W Moonlight Path
- 222 S 223rd Dr
- 168 S 223rd Dr
- 22499 W Antelope Trail
- 22787 W Gardenia Dr
- 22783 W Cantilever St
- 22491 W Woodlands Ave
- 22607 W Antelope Trail
