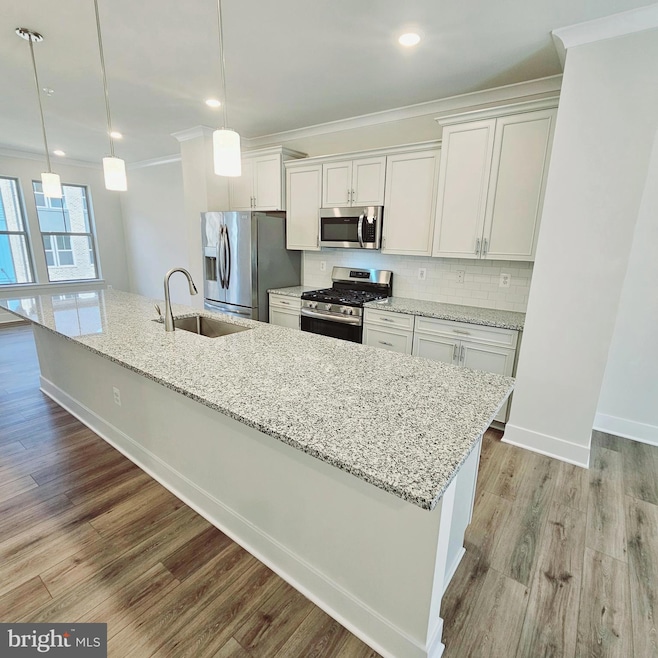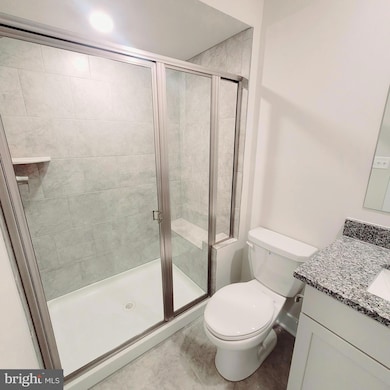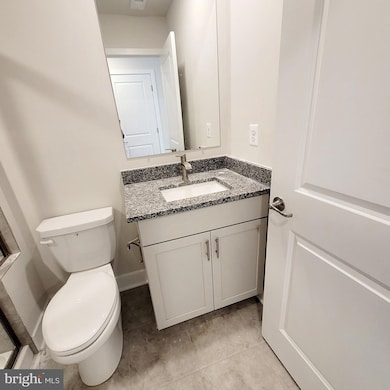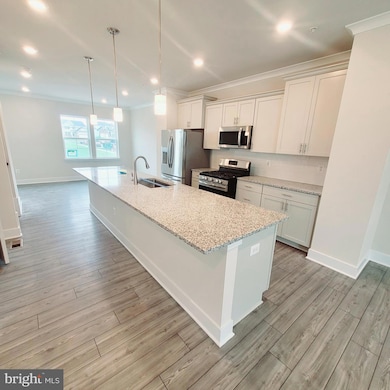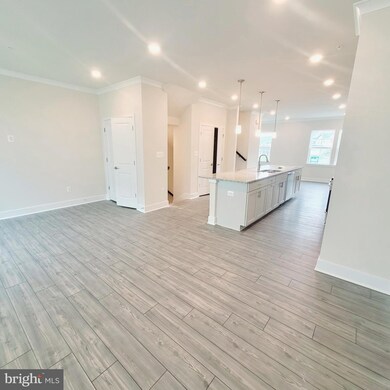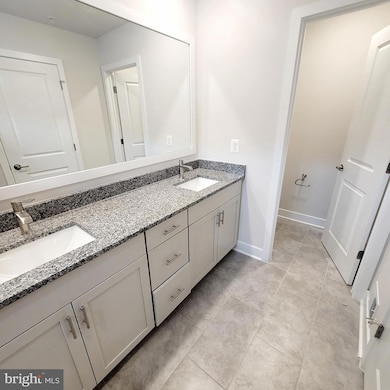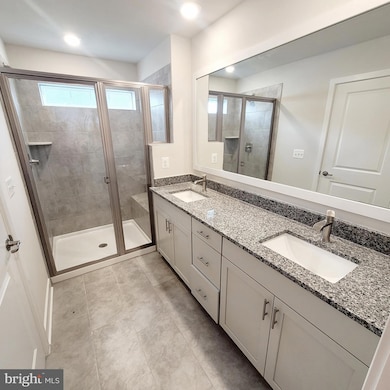
2256 Marcy Dr Frederick, MD 21702
Myersville NeighborhoodEstimated payment $3,389/month
Highlights
- New Construction
- Open Floorplan
- Recreation Room
- Frederick High School Rated A-
- Craftsman Architecture
- Upgraded Countertops
About This Home
This beautiful 3 bedroom 3 full bathrooms and 2 half baths Arcadia model is upgraded with Granite countertops, a lower level full bathroom, stainless steel appliances, luxurious vinyl plank, backsplash, and many more!
Full of natural light this house offers plenty of space and modern architecture with a cozy feel just to satisfy your lifestyle. WELCOME HOME!
Located in the sought-after city of Frederick, MD, Sycamore Ridge is a master-plan community with new single-family homes and townhomes for sale that offers a central location and plenty to do nearby. Just minutes from Highway I-70, residents have an easy commute to Washington D.C, or Baltimore. Gambrill State Park is just down the road and offers a great place to go hiking, camping, fishing, or horseback riding. Plus, there are plenty of local cafes, gastropubs, BBQ restaurants and boutiques in downtown Frederick.
model home photo, actual house might vary. Home site 573 july 2025 delivery
Townhouse Details
Home Type
- Townhome
Year Built
- Built in 2025 | New Construction
Lot Details
- 1,600 Sq Ft Lot
- North Facing Home
- Property is in excellent condition
HOA Fees
- $70 Monthly HOA Fees
Parking
- Parking Lot
Home Design
- Craftsman Architecture
- Brick Exterior Construction
- Slab Foundation
- Architectural Shingle Roof
- Vinyl Siding
Interior Spaces
- 2,744 Sq Ft Home
- Property has 4 Levels
- Open Floorplan
- Ceiling height of 9 feet or more
- Recessed Lighting
- Entrance Foyer
- Family Room
- Dining Room
- Recreation Room
- Efficiency Studio
Kitchen
- Gas Oven or Range
- Built-In Microwave
- Dishwasher
- Stainless Steel Appliances
- Kitchen Island
- Upgraded Countertops
Flooring
- Carpet
- Ceramic Tile
- Luxury Vinyl Plank Tile
Bedrooms and Bathrooms
- 3 Bedrooms
- En-Suite Primary Bedroom
- Walk-In Closet
- Bathtub with Shower
- Walk-in Shower
Laundry
- Laundry Room
- Laundry on upper level
- Dryer
- Washer
Eco-Friendly Details
- Energy-Efficient Appliances
Utilities
- Forced Air Heating and Cooling System
- Natural Gas Water Heater
Community Details
Overview
- Association fees include common area maintenance, snow removal
- Built by Lennar
- Sycamore Ridge Subdivision, Arcadia Floorplan
Amenities
- Picnic Area
Recreation
- Community Playground
- Jogging Path
Map
Home Values in the Area
Average Home Value in this Area
Property History
| Date | Event | Price | Change | Sq Ft Price |
|---|---|---|---|---|
| 03/03/2025 03/03/25 | Price Changed | $505,040 | +0.4% | $184 / Sq Ft |
| 12/09/2024 12/09/24 | For Sale | $503,040 | -- | $183 / Sq Ft |
Similar Homes in Frederick, MD
Source: Bright MLS
MLS Number: MDFR2057434
- 2252 Marcy Dr
- 2294 Marcy Dr
- 1447 Clingmans Dome Dr
- 2353 Spruce Knob Terrace
- 1247 Greylock Ln
- 2280 Marcy Dr
- 2255 Marcy Dr
- 2236 Marcy Dr
- 2238 Marcy Dr
- 2230 Marcy Dr
- 2240 Marcy Dr
- 2018 Cohasset Ct
- 2508 Shelley Cir Unit 1B
- 7801 Rocky Springs Rd
- 5908 Sleepy Hollow Dr
- 2406 Graystone Ln
- 2533 Emerson Dr
- 2408 Shaker Ln
- 2113 Rocky Gorge Ct
- 2420 Cobblestone Way
