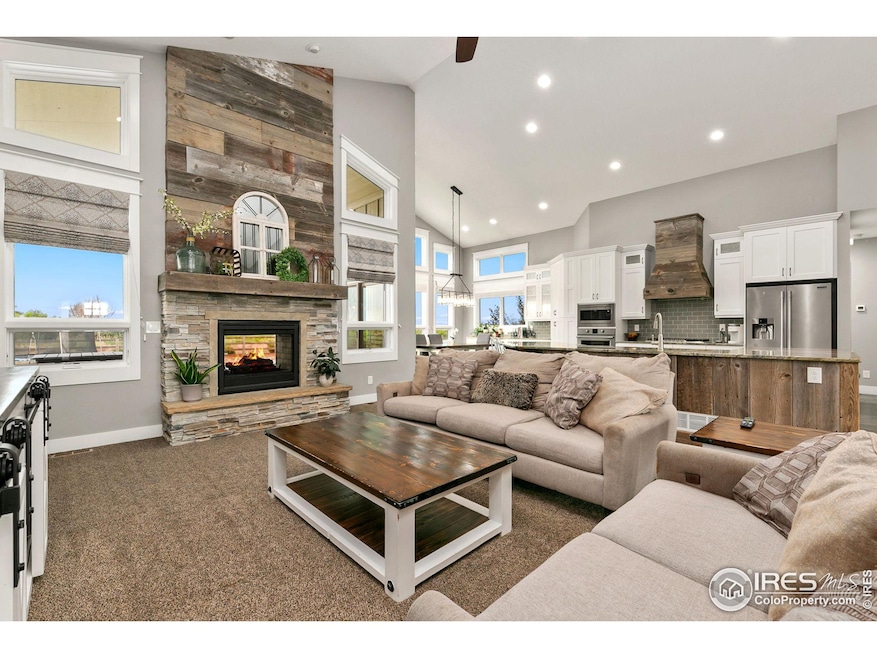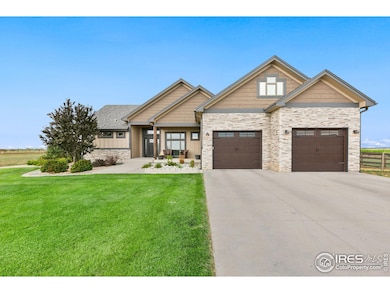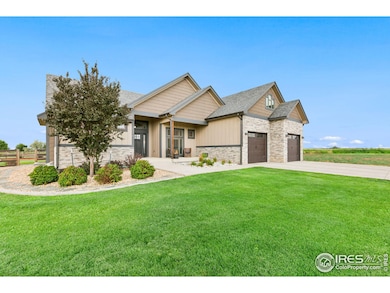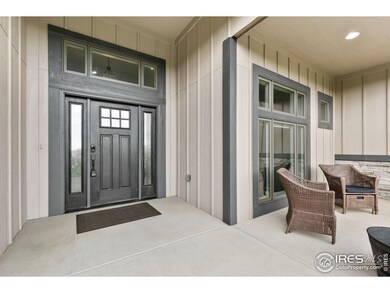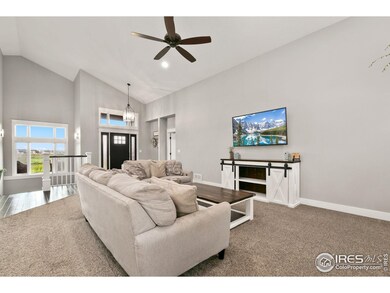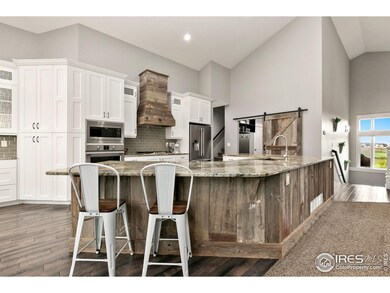22561 County Road 39 La Salle, CO 80645
Highlights
- Parking available for a boat
- City View
- Contemporary Architecture
- Spa
- Open Floorplan
- Wood Flooring
About This Home
As of December 2024Back on the Market! No Fault of Home. Looking for 3.43 acres in the country? This home has everything you've been looking for. Walk up to the covered porch of this custom built, one owner home off highway 85 in La Salle. As you enter the home, notice the transom window lighting and how it opens into the living space. You'll be greeted into this meticulously maintained home with wood floors flowing throughout the main living area. Custom trim work, baseboards, and special features will astound you as you tour this home. The kitchen features an oversized granite island with sink and dishwasher. This gourmet kitchen includes a gas range, plenty of counter space and stainless-steel appliances. The mudroom/laundry room continues the custom features in the cabinetry, soaker sink and powder room off the garage. The primary bath includes tile surround walk-in oversized shower, an abundance of cabinet and counter space, and a to die for walk-in closet. Then just wait until the bonus room over the garage is perfect for an office/workout room/kids play area/craft area/studio. Have you always wanted a hidden/safe room? The bookcase will be open, so you don't miss out. The basement has extra bedrooms and storage galore. When you are enjoying the outside covered porch you will have an unobstructed view of the mountains, a full-sized swim spa and an outside fireplace. So much to call a house a home.
Home Details
Home Type
- Single Family
Est. Annual Taxes
- $2,266
Year Built
- Built in 2017
Lot Details
- 3.44 Acre Lot
- Dirt Road
- East Facing Home
- Wood Fence
- Level Lot
- Sprinkler System
Parking
- 2 Car Attached Garage
- Garage Door Opener
- Driveway Level
- Parking available for a boat
Home Design
- Contemporary Architecture
- Wood Frame Construction
- Composition Roof
- Stone
Interior Spaces
- 3,503 Sq Ft Home
- 1-Story Property
- Open Floorplan
- Ceiling Fan
- Gas Log Fireplace
- Window Treatments
- Panel Doors
- Home Office
- City Views
Kitchen
- Eat-In Kitchen
- Gas Oven or Range
- Microwave
- Dishwasher
- Kitchen Island
- Disposal
Flooring
- Wood
- Carpet
Bedrooms and Bathrooms
- 5 Bedrooms
- Walk-In Closet
- Primary Bathroom is a Full Bathroom
- Jack-and-Jill Bathroom
- Primary bathroom on main floor
- Walk-in Shower
Laundry
- Laundry on main level
- Sink Near Laundry
- Washer and Dryer Hookup
Outdoor Features
- Spa
- Patio
- Outdoor Storage
Schools
- Pete Mirich Elementary School
- North Valley Middle School
- Valley High School
Utilities
- Forced Air Heating and Cooling System
- Propane
- Septic System
- Cable TV Available
Additional Features
- Low Pile Carpeting
- Mineral Rights Excluded
Community Details
- No Home Owners Association
Listing and Financial Details
- Assessor Parcel Number R8947572
Map
Home Values in the Area
Average Home Value in this Area
Property History
| Date | Event | Price | Change | Sq Ft Price |
|---|---|---|---|---|
| 12/06/2024 12/06/24 | Sold | $981,000 | -1.8% | $280 / Sq Ft |
| 11/25/2024 11/25/24 | Pending | -- | -- | -- |
| 11/06/2024 11/06/24 | For Sale | $999,000 | 0.0% | $285 / Sq Ft |
| 10/15/2024 10/15/24 | Pending | -- | -- | -- |
| 09/12/2024 09/12/24 | For Sale | $999,000 | 0.0% | $285 / Sq Ft |
| 08/29/2024 08/29/24 | Pending | -- | -- | -- |
| 08/16/2024 08/16/24 | For Sale | $999,000 | -- | $285 / Sq Ft |
Tax History
| Year | Tax Paid | Tax Assessment Tax Assessment Total Assessment is a certain percentage of the fair market value that is determined by local assessors to be the total taxable value of land and additions on the property. | Land | Improvement |
|---|---|---|---|---|
| 2024 | $2,266 | $65,100 | $10,260 | $54,840 |
| 2023 | $2,266 | $65,730 | $10,360 | $55,370 |
| 2022 | $2,864 | $59,930 | $8,350 | $51,580 |
| 2021 | $2,981 | $61,670 | $8,600 | $53,070 |
| 2020 | $2,275 | $49,680 | $7,750 | $41,930 |
| 2019 | $2,397 | $49,680 | $7,750 | $41,930 |
| 2018 | $885 | $17,510 | $5,900 | $11,610 |
| 2017 | $1,219 | $23,770 | $23,770 | $0 |
Mortgage History
| Date | Status | Loan Amount | Loan Type |
|---|---|---|---|
| Open | $549,998 | New Conventional | |
| Closed | $549,998 | New Conventional | |
| Previous Owner | $326,000 | Credit Line Revolving | |
| Previous Owner | $100,000 | Credit Line Revolving | |
| Previous Owner | $450,960 | VA | |
| Previous Owner | $452,677 | VA | |
| Previous Owner | $453,250 | VA | |
| Previous Owner | $453,100 | New Conventional |
Deed History
| Date | Type | Sale Price | Title Company |
|---|---|---|---|
| Warranty Deed | $981,000 | Land Title Guarantee | |
| Warranty Deed | $981,000 | Land Title Guarantee | |
| Interfamily Deed Transfer | -- | None Available | |
| Interfamily Deed Transfer | -- | Unified Title Co | |
| Interfamily Deed Transfer | -- | None Available |
Source: IRES MLS
MLS Number: 1016695
APN: R8947572
- 272 Ley Dr
- 317 E Taylor Ave
- 108 W Union Ave
- 309 E Union Ave
- 19089 County Road 50
- 361 S 6th St
- 307 S 3rd Street Ct
- 346 Sunset Dr
- 273 S 5th Street Way
- 925 Dove Hill Rd
- 411 1st Ave
- 327 2nd Ave
- 328 N 4th St
- 23529 County Road 35
- 21876 County Road 43
- 21040 County Road 44
- 4211 Central St
- 4208 Denver St
- 1723 42nd St
- 1611 42nd St
