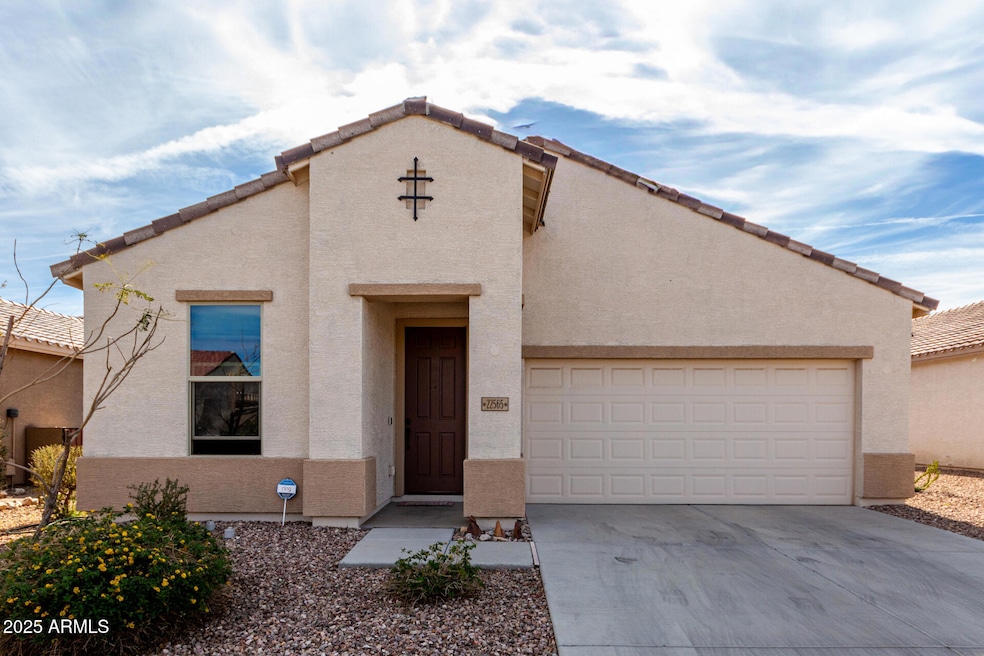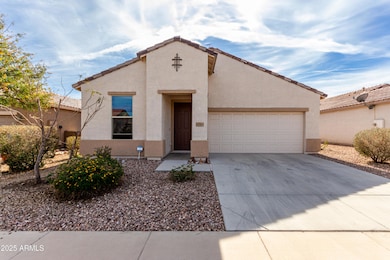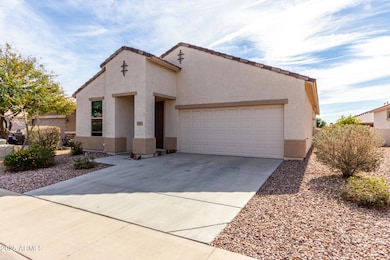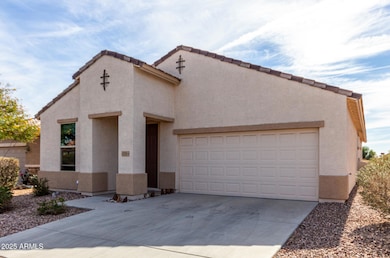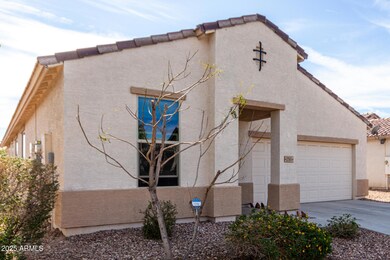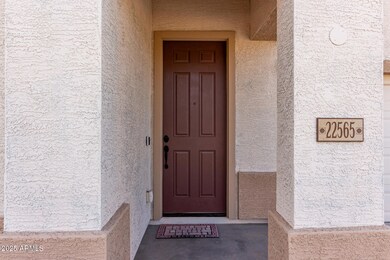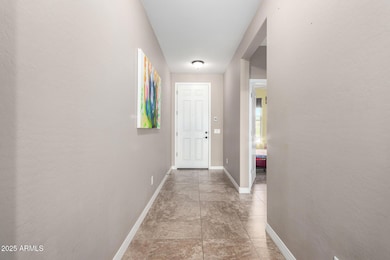
22565 W La Pasada Blvd Buckeye, AZ 85326
Estimated payment $2,632/month
Highlights
- Golf Course Community
- Solar Power System
- Granite Countertops
- Fitness Center
- Clubhouse
- Community Pool
About This Home
Mint condition retreat in the Sundance Active Adult Community. Stunning 2 bed, 2 bath home offers a perfect blend of style & comfort. Boasting a great room, spacious modern kitchen w/granite countertops, surface lighting, black appliances, island and walk-in pantry. A spacious master suite with oversized walk-in shower and custom master closet! This home has a versatile den, hobby room Continued... and split floorplan plus new Lennox HVAC unit in 2023! In addition, most furnishings can be purchased making this home truly turn-key. Sundance amenities include a GOLF COURSE, SWIMMING POOL, WORK-OUT FACILITY, LIBRARY, RESTAURANT, SHUFFLEBOARD & TENNIS COURTS...and more!
Home Details
Home Type
- Single Family
Est. Annual Taxes
- $2,519
Year Built
- Built in 2016
Lot Details
- 5,500 Sq Ft Lot
- Desert faces the front and back of the property
- Partially Fenced Property
- Block Wall Fence
- Sprinklers on Timer
HOA Fees
- $110 Monthly HOA Fees
Parking
- 2 Car Garage
- Garage Door Opener
Home Design
- Wood Frame Construction
- Tile Roof
- Stucco
Interior Spaces
- 1,846 Sq Ft Home
- 1-Story Property
- Ceiling height of 9 feet or more
- Ceiling Fan
- Double Pane Windows
- Tinted Windows
- Tile Flooring
Kitchen
- Built-In Microwave
- Kitchen Island
- Granite Countertops
Bedrooms and Bathrooms
- 2 Bedrooms
- Primary Bathroom is a Full Bathroom
- 2 Bathrooms
Schools
- Adult Elementary And Middle School
- Adult High School
Utilities
- Cooling System Updated in 2023
- Refrigerated Cooling System
- Heating unit installed on the ceiling
- High Speed Internet
- Cable TV Available
Additional Features
- No Interior Steps
- Solar Power System
- Covered patio or porch
Listing and Financial Details
- Tax Lot 2232
- Assessor Parcel Number 504-33-529
Community Details
Overview
- Association fees include ground maintenance
- Aam Association, Phone Number (623) 327-0849
- Built by Meritage
- Sundance Active Adult Subdivision
Amenities
- Clubhouse
- Recreation Room
Recreation
- Golf Course Community
- Tennis Courts
- Pickleball Courts
- Fitness Center
- Community Pool
- Community Spa
- Bike Trail
Map
Home Values in the Area
Average Home Value in this Area
Tax History
| Year | Tax Paid | Tax Assessment Tax Assessment Total Assessment is a certain percentage of the fair market value that is determined by local assessors to be the total taxable value of land and additions on the property. | Land | Improvement |
|---|---|---|---|---|
| 2025 | $2,519 | $20,112 | -- | -- |
| 2024 | $2,581 | $19,154 | -- | -- |
| 2023 | $2,581 | $26,720 | $5,340 | $21,380 |
| 2022 | $2,531 | $21,320 | $4,260 | $17,060 |
| 2021 | $2,687 | $20,380 | $4,070 | $16,310 |
| 2020 | $3,013 | $19,680 | $3,930 | $15,750 |
| 2019 | $2,444 | $18,430 | $3,680 | $14,750 |
| 2018 | $2,419 | $17,710 | $3,540 | $14,170 |
| 2017 | $2,226 | $18,150 | $3,630 | $14,520 |
| 2016 | $210 | $2,955 | $2,955 | $0 |
| 2015 | $213 | $2,352 | $2,352 | $0 |
Property History
| Date | Event | Price | Change | Sq Ft Price |
|---|---|---|---|---|
| 02/13/2025 02/13/25 | For Sale | $414,990 | +82.0% | $225 / Sq Ft |
| 06/06/2018 06/06/18 | Sold | $228,000 | -0.2% | $124 / Sq Ft |
| 04/24/2018 04/24/18 | Pending | -- | -- | -- |
| 04/20/2018 04/20/18 | Price Changed | $228,350 | -0.7% | $124 / Sq Ft |
| 04/06/2018 04/06/18 | For Sale | $229,850 | -- | $125 / Sq Ft |
Deed History
| Date | Type | Sale Price | Title Company |
|---|---|---|---|
| Interfamily Deed Transfer | -- | None Available | |
| Warranty Deed | $228,000 | Driggs Title Agency Inc | |
| Special Warranty Deed | $209,216 | Carefree Title Agency Llc |
Mortgage History
| Date | Status | Loan Amount | Loan Type |
|---|---|---|---|
| Previous Owner | $205,426 | FHA |
Similar Homes in Buckeye, AZ
Source: Arizona Regional Multiple Listing Service (ARMLS)
MLS Number: 6819976
APN: 504-33-529
- 22565 W La Pasada Blvd
- 148 S 225th Ln
- 301 S 225th Ave
- 22608 W Gardenia Dr
- 22568 W Gardenia Dr
- 22520 W Moonlight Path
- 22419 W La Pasada Blvd
- 319 S 227th Ct
- 105 S 224th Ave
- 181 S 227th Ln
- 22402 W Harrison St
- 514 S 224th Dr
- 22754 W Moonlight Path
- 168 S 223rd Dr
- 222 S 223rd Dr
- 22787 W Gardenia Dr
- 22783 W Cantilever St
- 22491 W Woodlands Ave
- 22499 W Antelope Trail
- 22814 W Cantilever St
