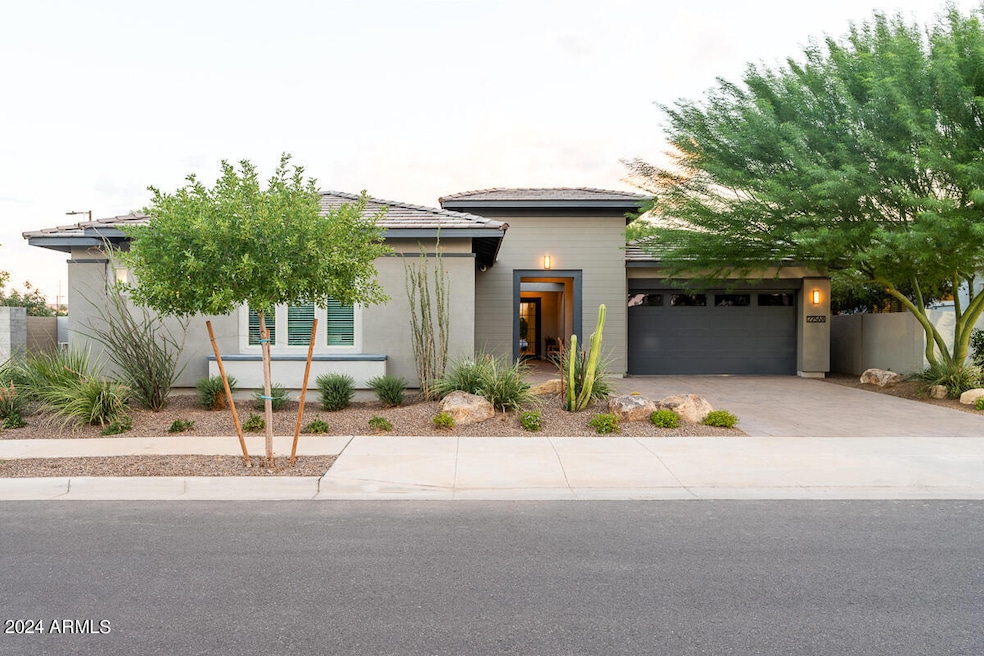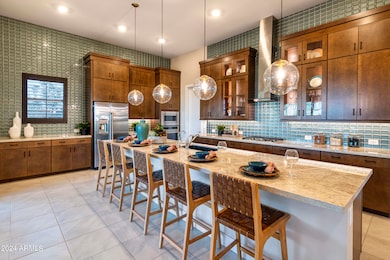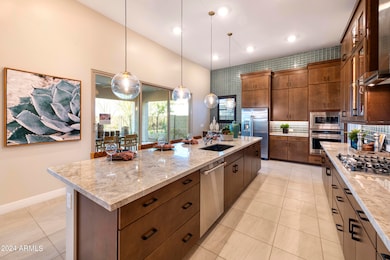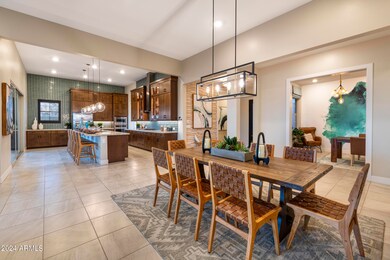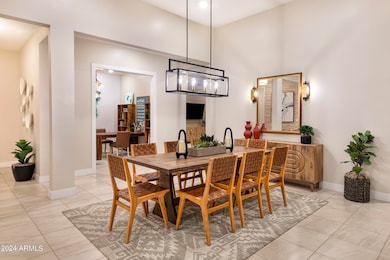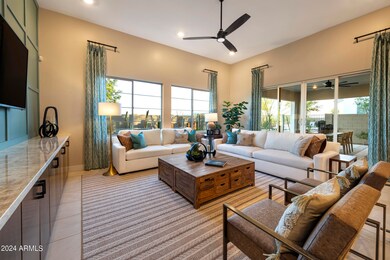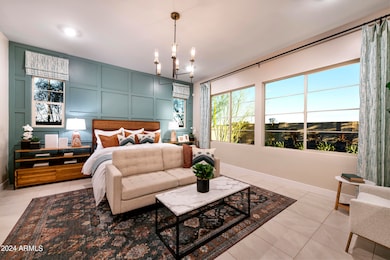
22568 E Alyssa Rd Queen Creek, AZ 85142
Superstition Vistas NeighborhoodHighlights
- Contemporary Architecture
- Private Yard
- Double Pane Windows
- Queen Creek Middle School Rated A-
- Community Pool
- Dual Vanity Sinks in Primary Bathroom
About This Home
As of April 2025Luxurious former model home featuring a desert modern architectural style, single-level living, a generational suite with a kitchenette, a game room, separate office, and more! The home has a February 2025 COE and includes the furnishings. Designer features throughout. The kitchen boasts a 12' multi-slider, GE café SS appliances with a built-in wall oven, microwave, stainless Steele refrigerator, and 30'' gas cooktop with a vent hood, an extended island with new elegance quartzite countertops, glass tile backsplash to the ceiling, and Lausanne maple truffle stacked cabinets with matte black pulls. 12' ceilings at the great room, dining room, and kitchen. A 10' center pull slider at the great room and a built-in entertainment cabinet. Upgraded light fixtures and custom window treatments.
Home Details
Home Type
- Single Family
Est. Annual Taxes
- $3,658
Year Built
- Built in 2022 | Under Construction
Lot Details
- 9,671 Sq Ft Lot
- Desert faces the front of the property
- Block Wall Fence
- Artificial Turf
- Front and Back Yard Sprinklers
- Sprinklers on Timer
- Private Yard
HOA Fees
- $93 Monthly HOA Fees
Parking
- 3 Car Garage
Home Design
- Contemporary Architecture
- Wood Frame Construction
- Tile Roof
- Concrete Roof
- Low Volatile Organic Compounds (VOC) Products or Finishes
- Stucco
Interior Spaces
- 3,659 Sq Ft Home
- 1-Story Property
- Ceiling height of 9 feet or more
- Double Pane Windows
- Low Emissivity Windows
- Vinyl Clad Windows
- Smart Home
Kitchen
- Breakfast Bar
- Gas Cooktop
- Built-In Microwave
- Kitchen Island
Flooring
- Carpet
- Tile
Bedrooms and Bathrooms
- 5 Bedrooms
- Primary Bathroom is a Full Bathroom
- 4 Bathrooms
- Dual Vanity Sinks in Primary Bathroom
- Low Flow Plumbing Fixtures
Schools
- Katherine Mecham Barney Elementary School
- Queen Creek Middle School
- Queen Creek High School
Utilities
- Cooling Available
- Heating System Uses Natural Gas
- Tankless Water Heater
- Water Softener
- High Speed Internet
- Cable TV Available
Additional Features
- No Interior Steps
- No or Low VOC Paint or Finish
Listing and Financial Details
- Tax Lot 225
- Assessor Parcel Number 314-15-249
Community Details
Overview
- Association fees include (see remarks), street maintenance
- Aam Association, Phone Number (602) 957-9191
- Built by Tri Pointe Homes
- Madera Phase 1B Subdivision, Pecan 60 4 B Floorplan
Recreation
- Community Playground
- Community Pool
- Community Spa
- Bike Trail
Map
Home Values in the Area
Average Home Value in this Area
Property History
| Date | Event | Price | Change | Sq Ft Price |
|---|---|---|---|---|
| 04/17/2025 04/17/25 | Sold | $1,049,155 | -2.3% | $287 / Sq Ft |
| 03/13/2025 03/13/25 | Pending | -- | -- | -- |
| 02/20/2025 02/20/25 | Price Changed | $1,074,155 | -2.3% | $294 / Sq Ft |
| 02/08/2025 02/08/25 | Price Changed | $1,099,155 | -2.2% | $300 / Sq Ft |
| 11/23/2024 11/23/24 | Price Changed | $1,124,155 | -6.3% | $307 / Sq Ft |
| 08/08/2024 08/08/24 | For Sale | $1,199,581 | -- | $328 / Sq Ft |
Tax History
| Year | Tax Paid | Tax Assessment Tax Assessment Total Assessment is a certain percentage of the fair market value that is determined by local assessors to be the total taxable value of land and additions on the property. | Land | Improvement |
|---|---|---|---|---|
| 2025 | $3,538 | $32,257 | -- | -- |
| 2024 | $3,658 | $30,721 | -- | -- |
| 2023 | $3,658 | $51,330 | $10,260 | $41,070 |
| 2022 | $332 | $4,875 | $4,875 | $0 |
| 2021 | $331 | $4,170 | $4,170 | $0 |
Deed History
| Date | Type | Sale Price | Title Company |
|---|---|---|---|
| Special Warranty Deed | $1,049,155 | None Listed On Document |
Similar Homes in the area
Source: Arizona Regional Multiple Listing Service (ARMLS)
MLS Number: 6741168
APN: 314-15-249
- 22511 E Stirrup St
- 22599 E Saddle Way
- 22511 E Saddle Ct
- 22680 E Stirrup St
- 22677 E Saddle Way
- 22685 E Saddle Way
- 22693 E Saddle Way
- 22701 E Saddle Way
- 22670 E Russet Rd
- 22446 E Russet Rd
- 21113 S 223rd Way
- 22689 E Bonanza Way
- 22735 E Bonanza Way
- 21512 S 225th Way
- 22649 E Spyglass Blvd
- 22813 E Alyssa Rd
- 22644 E Quintero Ct
- 21341 S 227th Way
- 22825 E Alyssa Rd
- 22826 E Alyssa Rd
