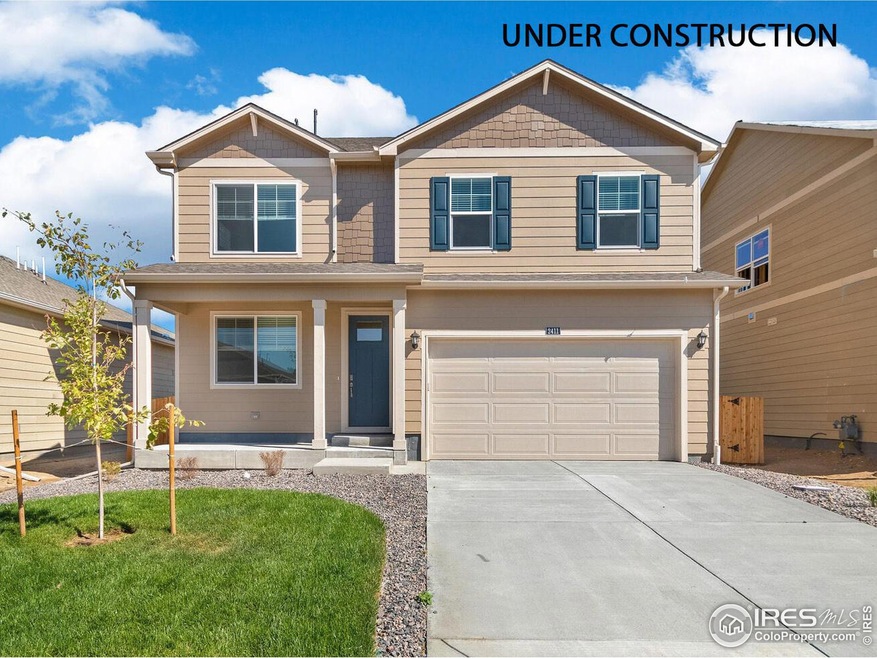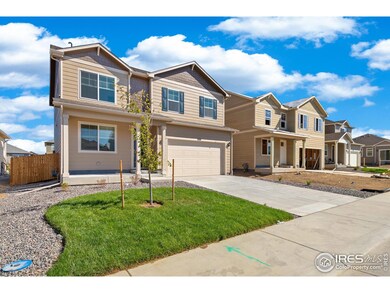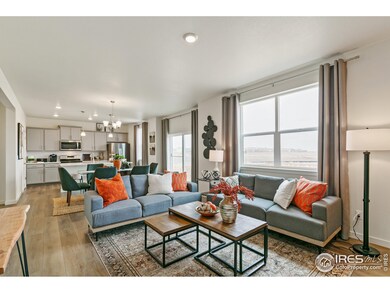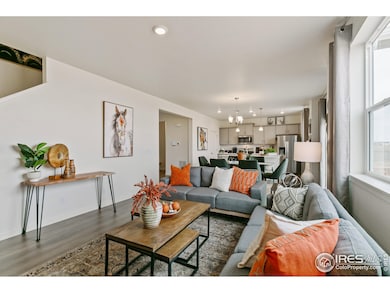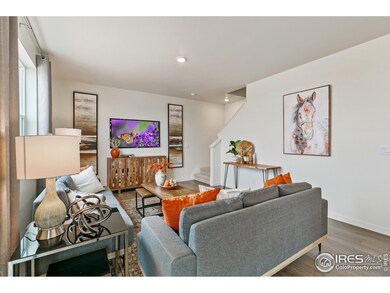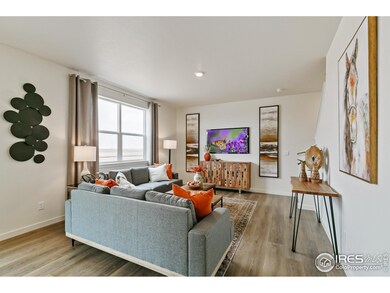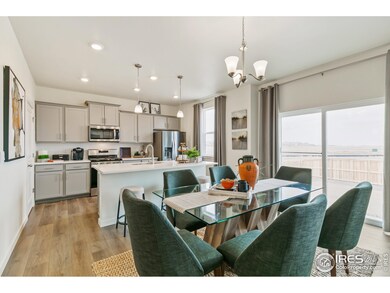
2257 Base St Fort Lupton, CO 80621
Highlights
- Under Construction
- Contemporary Architecture
- 2 Car Attached Garage
- Open Floorplan
- No HOA
- Double Pane Windows
About This Home
As of April 2025Welcome home to the Pendleton floor plan, featured in the Vista Meadows community in Fort Lupton, CO. Offering 3 bedrooms, 2.5 bathrooms, 2 car garage and 2,222 sq. ft. of living space. Upon entering this spacious home, you will be greeted by the foyer and a flex room that is designed for work or play. As you make your way down the foyer into the heart of the home, you'll pass the guest bathroom and coat closet. The kitchen is a true highlight, featuring granite countertops, premium cabinetry, a walk-in pantry and an expansive eat-in island with a built-in sink and dishwasher. Flowing from the kitchen is the dining nook with access to the backyard through the sliding glass door, and the great room that brings ample natural light from the window. As you move upstairs, you'll find the primary bedroom featuring a private ensuite bathroom with dual sinks, a separate place for the toilet and a walk-in closet. The remaining two bedrooms are generously spaced and share one well-appointed bathroom. Laundry room and linen closet are conveniently located between all of the rooms making chores a breeze. The upstairs loft provides another living space to be used for work, play or relaxation. 100% front and rear landscape included plus all appliances including washer, dryer, and window coverings. ***Estimated Delivery Date: March. Photos are representative and not of actual property***
Home Details
Home Type
- Single Family
Est. Annual Taxes
- $6,046
Year Built
- Built in 2025 | Under Construction
Lot Details
- 5,500 Sq Ft Lot
- Partially Fenced Property
- Sprinkler System
Parking
- 2 Car Attached Garage
Home Design
- Contemporary Architecture
- Wood Frame Construction
- Composition Roof
- Composition Shingle
- Stone
Interior Spaces
- 2,219 Sq Ft Home
- 2-Story Property
- Open Floorplan
- Ceiling height of 9 feet or more
- Double Pane Windows
Kitchen
- Gas Oven or Range
- Self-Cleaning Oven
- Microwave
- Dishwasher
- Kitchen Island
- Disposal
Flooring
- Painted or Stained Flooring
- Carpet
Bedrooms and Bathrooms
- 3 Bedrooms
- Walk-In Closet
Laundry
- Laundry on upper level
- Washer and Dryer Hookup
Basement
- Sump Pump
- Crawl Space
Eco-Friendly Details
- Energy-Efficient HVAC
- Energy-Efficient Thermostat
Schools
- Butler Elementary School
- Fort Lupton Middle School
- Fort Lupton High School
Utilities
- Forced Air Heating and Cooling System
- Underground Utilities
- High Speed Internet
- Satellite Dish
- Cable TV Available
Community Details
- No Home Owners Association
- Association fees include management
- Built by D.R. Horton
- Vista Meadows Subdivision
Listing and Financial Details
- Assessor Parcel Number R8982721
Map
Home Values in the Area
Average Home Value in this Area
Property History
| Date | Event | Price | Change | Sq Ft Price |
|---|---|---|---|---|
| 04/21/2025 04/21/25 | Sold | $489,900 | 0.0% | $221 / Sq Ft |
| 03/09/2025 03/09/25 | Pending | -- | -- | -- |
| 02/10/2025 02/10/25 | Price Changed | $489,900 | -2.0% | $221 / Sq Ft |
| 01/28/2025 01/28/25 | Price Changed | $499,900 | -1.0% | $225 / Sq Ft |
| 01/23/2025 01/23/25 | For Sale | $505,125 | -- | $228 / Sq Ft |
Tax History
| Year | Tax Paid | Tax Assessment Tax Assessment Total Assessment is a certain percentage of the fair market value that is determined by local assessors to be the total taxable value of land and additions on the property. | Land | Improvement |
|---|---|---|---|---|
| 2024 | $7 | $230 | $230 | -- |
| 2023 | $7 | $230 | $230 | -- |
| 2022 | -- | -- | -- | -- |
Deed History
| Date | Type | Sale Price | Title Company |
|---|---|---|---|
| Special Warranty Deed | $5,099,500 | Land Title Guarantee |
Similar Homes in Fort Lupton, CO
Source: IRES MLS
MLS Number: 1025078
APN: R8982721
- 2218 Crosswind St
- 2262 Base St
- 2268 Base St
- 2237 Crosswind St
- 2243 Crosswind St
- 14405 County Road 12
- 562 Twilight Ct
- 2262 Monte Vista St
- 2326 Monte Vista St
- 2300 Mountain Sky Dr
- 2372 Mountain Sky Dr
- 2425 Mountain Sky Dr
- 14624 County Road 12
- 429 Beckwourth Ave
- 335 Amy Ave
- 335 Amy Ave
- 335 Amy Ave
- 335 Amy Ave
- 2190 Coyote Creek Dr
- 1353 Reynolds St Unit 2B
