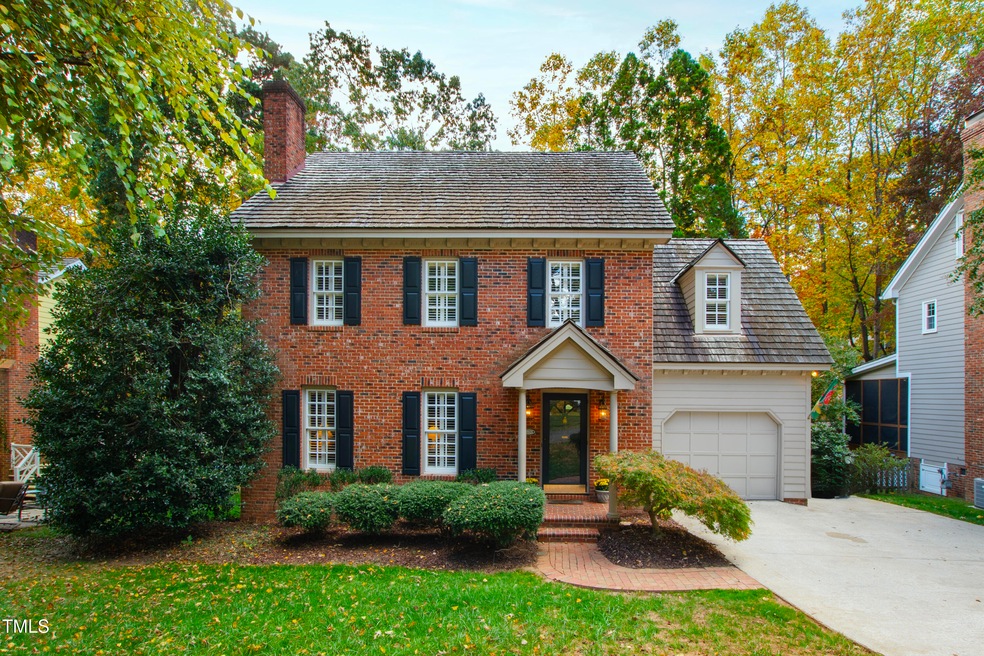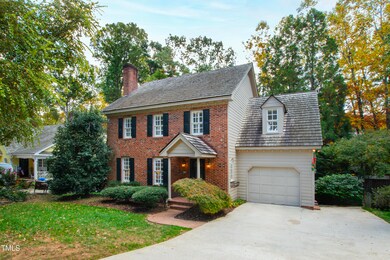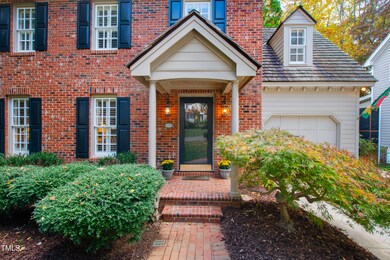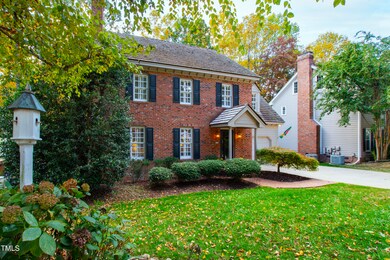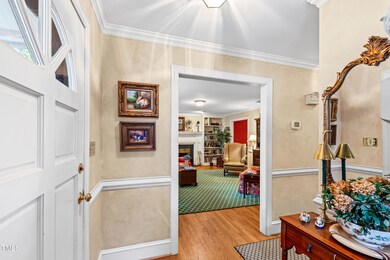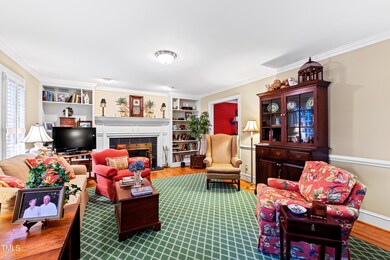
2257 Brisbayne Cir Raleigh, NC 27615
Stonehenge East NeighborhoodHighlights
- Traditional Architecture
- Attic
- Home Office
- Wood Flooring
- Granite Countertops
- 1 Car Attached Garage
About This Home
As of March 2025Nestled in the private, picturesque Bridgeport neighborhood, 2257 Brisbayne Circle brings storybook charm to life with its classic cedar shake roof and timeless two-story design. This well-loved home offers a spacious, versatile layout featuring four generously sized bedrooms and 2.5 baths, perfect for accommodating guests, a home office, or both.
Step inside to find plantation shutters and gleaming hardwood floors that flow throughout the main level, creating a warm and inviting atmosphere. At the heart of the home, a cozy family room with a fireplace and built-in bookshelves offers the ideal spot to relax. Adjacent to the family room, a formal dining room provides an elegant setting for gatherings and special occasions. The spacious kitchen seamlessly blends beauty with function, featuring a central island, stainless steel appliances, granite countertops, a built-in desk, and a bright breakfast nook. Enjoy indoor-outdoor living with easy access to a private back deck, perfect for hosting family gatherings or unwinding in a serene setting.
Upstairs, the primary suite offers a peaceful retreat with a large closet and an ensuite bath complete with a walk-in shower and double vanity. Additional features include a one-car garage and an easily accessible, walk-up attic with ample storage space.
This charming home awaits its next chapter - ready to welcome you!
Home Details
Home Type
- Single Family
Est. Annual Taxes
- $5,354
Year Built
- Built in 1989
Lot Details
- 6,970 Sq Ft Lot
HOA Fees
- $55 Monthly HOA Fees
Parking
- 1 Car Attached Garage
- 2 Open Parking Spaces
Home Design
- Traditional Architecture
- Brick Exterior Construction
Interior Spaces
- 1,985 Sq Ft Home
- 2-Story Property
- Living Room with Fireplace
- Home Office
- Wood Flooring
- Basement
- Crawl Space
- Permanent Attic Stairs
Kitchen
- Oven
- Range
- Microwave
- Dishwasher
- Kitchen Island
- Granite Countertops
Bedrooms and Bathrooms
- 4 Bedrooms
- Walk-In Closet
- Double Vanity
Laundry
- Laundry closet
- Washer and Dryer
Schools
- Wake County Schools Elementary And Middle School
- Wake County Schools High School
Utilities
- Forced Air Heating and Cooling System
- Water Heater
Community Details
- Association fees include unknown
- Stonehenge At Bridgeport Association, Phone Number (919) 819-2750
- Bridgeport Subdivision
Listing and Financial Details
- Assessor Parcel Number 0797683185
Map
Home Values in the Area
Average Home Value in this Area
Property History
| Date | Event | Price | Change | Sq Ft Price |
|---|---|---|---|---|
| 03/05/2025 03/05/25 | Sold | $600,000 | -2.4% | $302 / Sq Ft |
| 12/29/2024 12/29/24 | Pending | -- | -- | -- |
| 11/08/2024 11/08/24 | For Sale | $615,000 | -- | $310 / Sq Ft |
Tax History
| Year | Tax Paid | Tax Assessment Tax Assessment Total Assessment is a certain percentage of the fair market value that is determined by local assessors to be the total taxable value of land and additions on the property. | Land | Improvement |
|---|---|---|---|---|
| 2024 | $5,354 | $614,204 | $200,000 | $414,204 |
| 2023 | $3,760 | $343,111 | $130,000 | $213,111 |
| 2022 | $3,494 | $343,111 | $130,000 | $213,111 |
| 2021 | $3,358 | $343,111 | $130,000 | $213,111 |
| 2020 | $3,297 | $343,111 | $130,000 | $213,111 |
| 2019 | $3,523 | $302,281 | $130,000 | $172,281 |
| 2018 | $3,323 | $302,281 | $130,000 | $172,281 |
| 2017 | $3,165 | $302,281 | $130,000 | $172,281 |
| 2016 | $3,100 | $302,281 | $130,000 | $172,281 |
| 2015 | $3,024 | $290,056 | $100,000 | $190,056 |
| 2014 | $2,868 | $290,056 | $100,000 | $190,056 |
Mortgage History
| Date | Status | Loan Amount | Loan Type |
|---|---|---|---|
| Open | $540,000 | New Conventional | |
| Closed | $540,000 | New Conventional | |
| Previous Owner | $50,000 | Credit Line Revolving | |
| Previous Owner | $122,000 | Fannie Mae Freddie Mac | |
| Previous Owner | $40,000 | Credit Line Revolving | |
| Previous Owner | $164,000 | Unknown | |
| Previous Owner | $15,000 | Credit Line Revolving |
Deed History
| Date | Type | Sale Price | Title Company |
|---|---|---|---|
| Warranty Deed | $600,000 | Magnolia Title | |
| Warranty Deed | $600,000 | Magnolia Title | |
| Deed | $188,500 | -- |
Similar Homes in Raleigh, NC
Source: Doorify MLS
MLS Number: 10062487
APN: 0797.07-68-3185-000
- 7822 Coach House Ln
- 7716 Bluff Top Ct
- 2005 Bridgeport Dr
- 7820 Falcon Rest Cir Unit 7820
- 7736 Falcon Rest Cir Unit 7736
- 7209 Halstead Ln
- 7712 Falcon Rest Cir Unit 7712
- 7708 Falcon Rest Cir Unit 7708
- 7706 Falcon Rest Cir
- 2428 Havershire Dr
- 7707 Falcon Rest Cir Unit 7707
- 7021 Cedar Bend Ct
- 7653 Trowbridge Ct
- 2416 Boothbay Ct
- 2611 Sawmill Rd
- 7616 Valley Run Dr
- 1036 Whetstone Ct
- 1605 Bridgeport Dr
- 1021 Whetstone Ct
- 2513 Boothbay Ct
