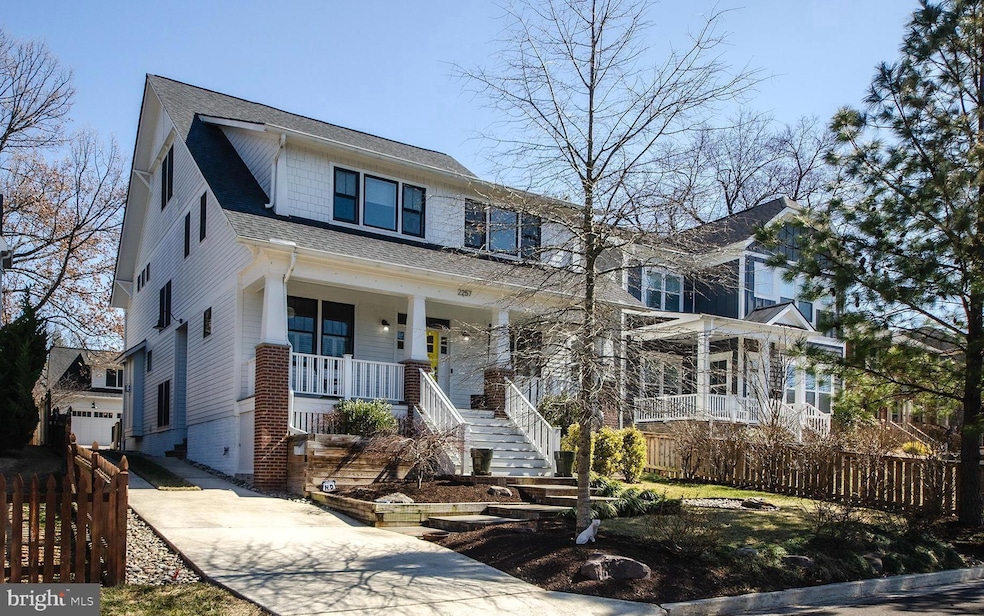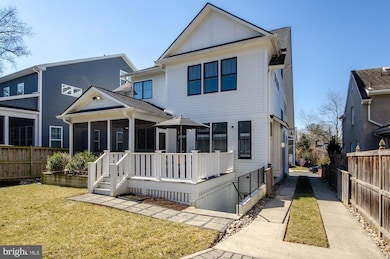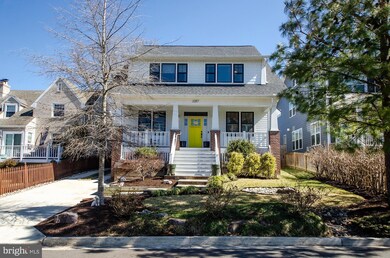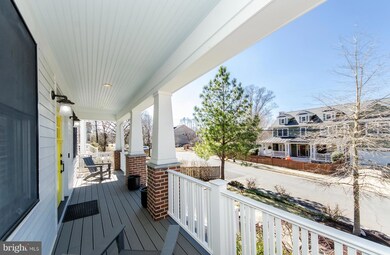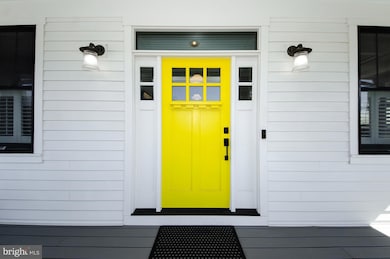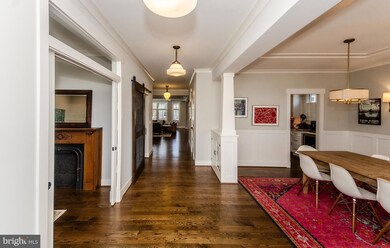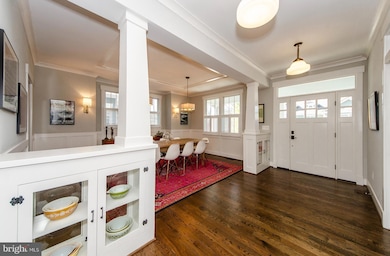
2257 N Nottingham St Arlington, VA 22205
Leeway Overlee NeighborhoodEstimated payment $15,826/month
Highlights
- Eat-In Gourmet Kitchen
- Open Floorplan
- Deck
- Tuckahoe Elementary School Rated A
- Craftsman Architecture
- Recreation Room
About This Home
This Home Checks All the Boxes—and Then Some! This stunning 5,400+ sq ft, four level Arts and Crafts inspired home effortlessly blends modern luxury with timeless charm. With 7 bedrooms and 6.5 baths, it also includes a separate outbuilding with a two-car garage and with a light-filled upper level studio/in-law suite with a 6th bath. Set on a large, fenced 10,658 sq ft lot in Arlington’s desirable Over Lee Knolls, it’s just a mile from Westover Village and the EFC Metro. Relax on the iced tea sippin' front porch, with its cheerful bright yellow front door welcoming you inside. Period details, like mission-style trim, glass breakfront knee walls and custom built-ins create a warm, inviting atmosphere. The spacious dining room connects to a butler’s pantry, and the chef’s kitchen features a large island, high-end appliances, and a spacious breakfast/casual dining area. The family room boasts a coffered ceiling and fireplace, and the screened porch opens to a large Trex deck perfect for unwinding. Upstairs, the primary suite is a true retreat with dual walk-in closets and a marble-trimmed spa bath. The secondary bedrooms are generously sized, with walk-in closets and built-ins. The top-floor suite serves as a fantastic lounge or gaming room. The fully finished lower level includes a gym, 7th bedroom, full bath, and recreation room with built-in wet bar. The garage offers bike space, a workshop, and additional storage, while the loft above can function as an au pair/in-law suite or office, complete with a service pantry and full bath. An additional driveway behind the garage provides easy access to 23rd St as well. Don't miss the handy generator as well. This home offers expansive space, top-notch finishes, and a prime North Arlington location—truly a showstopper!
Home Details
Home Type
- Single Family
Est. Annual Taxes
- $22,789
Year Built
- Built in 2018
Lot Details
- 10,658 Sq Ft Lot
- West Facing Home
- Sprinkler System
- Back, Front, and Side Yard
- Property is in excellent condition
- Property is zoned R-6
Parking
- 2 Car Detached Garage
- 4 Driveway Spaces
- Oversized Parking
- Front Facing Garage
- Garage Door Opener
Home Design
- Craftsman Architecture
- Brick Exterior Construction
- Block Foundation
- Architectural Shingle Roof
- HardiePlank Type
Interior Spaces
- Property has 4 Levels
- Open Floorplan
- Wet Bar
- Built-In Features
- Crown Molding
- Tray Ceiling
- Ceiling height of 9 feet or more
- Skylights
- Recessed Lighting
- Fireplace With Glass Doors
- Fireplace Mantel
- Gas Fireplace
- Double Pane Windows
- Mud Room
- Entrance Foyer
- Family Room Off Kitchen
- Formal Dining Room
- Recreation Room
- Screened Porch
- Home Gym
- Garden Views
Kitchen
- Eat-In Gourmet Kitchen
- Breakfast Room
- Butlers Pantry
- Gas Oven or Range
- Six Burner Stove
- Range Hood
- Built-In Microwave
- Extra Refrigerator or Freezer
- Ice Maker
- Dishwasher
- Stainless Steel Appliances
- Kitchen Island
- Upgraded Countertops
- Disposal
Flooring
- Wood
- Carpet
- Ceramic Tile
Bedrooms and Bathrooms
- En-Suite Primary Bedroom
- En-Suite Bathroom
- Walk-In Closet
- Soaking Tub
- Bathtub with Shower
- Walk-in Shower
Laundry
- Laundry Room
- Laundry on upper level
- Front Loading Dryer
- Front Loading Washer
Finished Basement
- Heated Basement
- Basement Fills Entire Space Under The House
- Walk-Up Access
- Connecting Stairway
- Interior and Exterior Basement Entry
- Sump Pump
Eco-Friendly Details
- Energy-Efficient Windows
Outdoor Features
- Deck
- Screened Patio
- Office or Studio
Schools
- Tuckahoe Elementary School
- Swanson Middle School
- Yorktown High School
Utilities
- Forced Air Zoned Heating and Cooling System
- Humidifier
- Heat Pump System
- Vented Exhaust Fan
- Multi-Tank Natural Gas Water Heater
- Tankless Water Heater
- Municipal Trash
Community Details
- No Home Owners Association
- Over Lee Knolls Subdivision
Listing and Financial Details
- Tax Lot 18
- Assessor Parcel Number 10-006-030
Map
Home Values in the Area
Average Home Value in this Area
Tax History
| Year | Tax Paid | Tax Assessment Tax Assessment Total Assessment is a certain percentage of the fair market value that is determined by local assessors to be the total taxable value of land and additions on the property. | Land | Improvement |
|---|---|---|---|---|
| 2024 | $22,789 | $2,206,100 | $858,300 | $1,347,800 |
| 2023 | $21,895 | $2,125,700 | $838,300 | $1,287,400 |
| 2022 | $20,158 | $1,957,100 | $773,300 | $1,183,800 |
| 2021 | $18,944 | $1,839,200 | $706,900 | $1,132,300 |
| 2020 | $16,883 | $1,645,500 | $637,500 | $1,008,000 |
| 2019 | $16,237 | $1,582,600 | $612,000 | $970,600 |
| 2018 | $8,005 | $795,700 | $586,500 | $209,200 |
| 2017 | $7,576 | $753,100 | $545,700 | $207,400 |
| 2016 | $7,314 | $738,000 | $535,500 | $202,500 |
| 2015 | $5,674 | $569,700 | $525,300 | $44,400 |
| 2014 | $7,013 | $704,100 | $499,800 | $204,300 |
Property History
| Date | Event | Price | Change | Sq Ft Price |
|---|---|---|---|---|
| 03/13/2025 03/13/25 | For Sale | $2,500,000 | +278.2% | $431 / Sq Ft |
| 06/17/2013 06/17/13 | Sold | $661,000 | +1.7% | $420 / Sq Ft |
| 05/30/2013 05/30/13 | Pending | -- | -- | -- |
| 05/09/2013 05/09/13 | For Sale | $650,000 | -- | $413 / Sq Ft |
Deed History
| Date | Type | Sale Price | Title Company |
|---|---|---|---|
| Gift Deed | $27,000 | None Listed On Document | |
| Interfamily Deed Transfer | -- | None Available | |
| Warranty Deed | $765,000 | Premier Title Inc | |
| Warranty Deed | $661,000 | -- | |
| Deed | $352,800 | -- |
Mortgage History
| Date | Status | Loan Amount | Loan Type |
|---|---|---|---|
| Previous Owner | $300,000 | New Conventional | |
| Previous Owner | $350,000 | No Value Available | |
| Previous Owner | $1,242,900 | Credit Line Revolving | |
| Previous Owner | $275,000 | No Value Available |
Similar Homes in Arlington, VA
Source: Bright MLS
MLS Number: VAAR2053854
APN: 10-006-030
- 2249 N Madison St
- 2414 N Nottingham St
- 6037 22nd St N
- 2301 N Kentucky St
- 5708 22nd St N
- 2028 N Kentucky St
- 2004 N Lexington St
- 2339 N Powhatan St
- 5810 20th Rd N
- 2605 N Lexington St
- 6213 22nd St N
- 2610 John Marshall Dr
- 2622 N Lexington St
- 6242 22nd Rd N
- 2512 N Harrison St
- 6109 18th Rd N
- 2708 N Kensington St
- 6237 Washington Blvd
- 2641 N Ohio St
- 6024 16th St N
