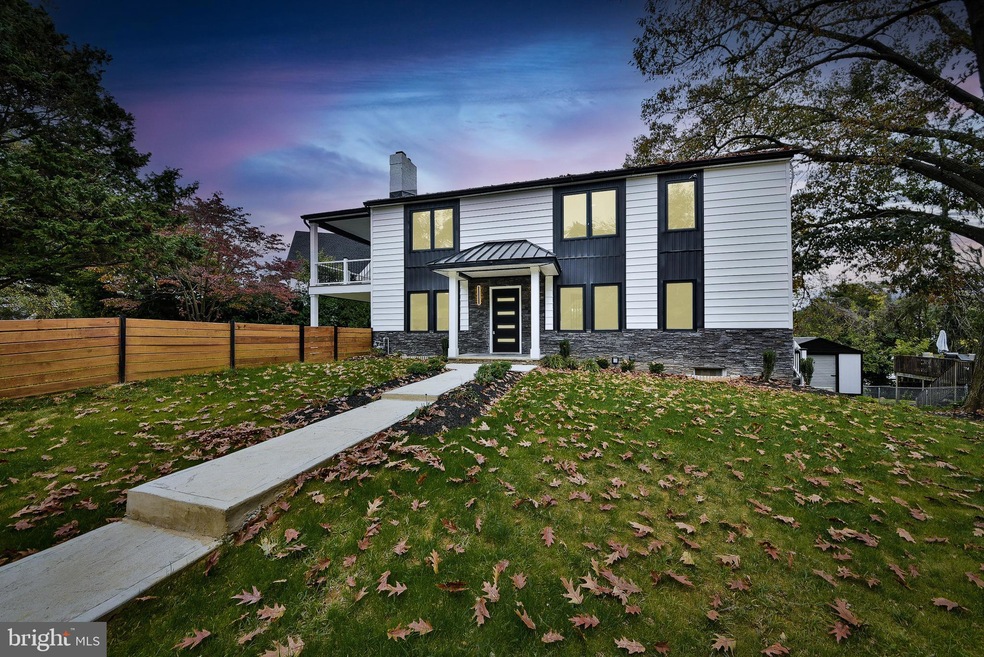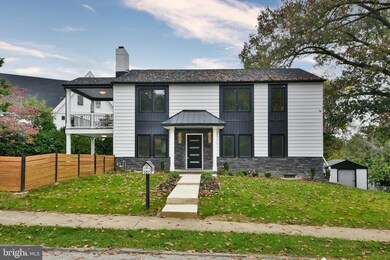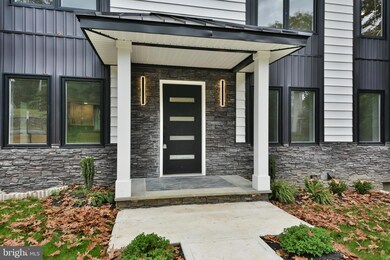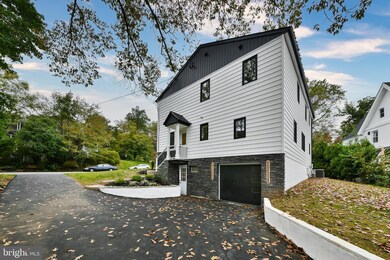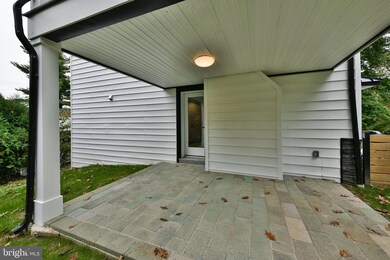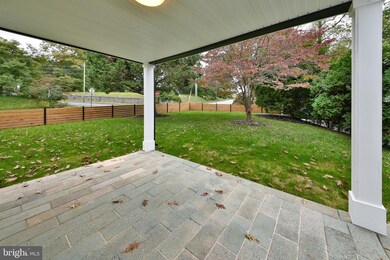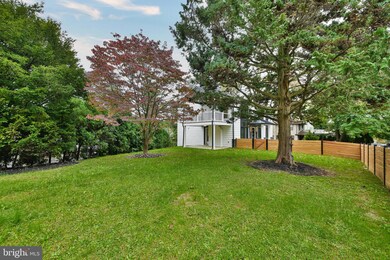2257 Oakdale Ave Glenside, PA 19038
Glenside NeighborhoodHighlights
- Open Floorplan
- Colonial Architecture
- Main Floor Bedroom
- Abington Senior High School Rated A-
- Wood Flooring
- 4-minute walk to "The Cheese" Playground
About This Home
As of June 2024Welcome to 2257 Oakdale Avenue, a newly renovated residence that boasts modern luxury. Situated in the highly sought-after Keswick neighborhood of Glenside, this 5-bedroom, 5-bathroom home offers an open floor plan designed to meet the demands of today's discerning homeowner. As you step inside, you'll immediately notice the thoughtful design and attention to detail that defines this exceptional property. The main floor features a main living area with brick fireplace, creating an inviting atmosphere for gatherings and everyday living. while outdoor access extends the living space under a spacious covered patio. The heart of the home is the chef's kitchen, complete with top-of-the-line stainless steel appliances, gas cooking, built-in microwave, an expansive island with seating, sleek cabinetry with soft close technology and dining area. Adjacent to the kitchen, you'll find a comfortable office space, perfect for remote work or as a quiet retreat. A nice feature of this home is a main floor guest room which is near the full bathroom, offering privacy and convenience for visiting guests or multi-generational living. Upstairs, you'll discover four additional well-appointed bedrooms, including a luxurious primary suite. The primary suite is a true oasis, featuring a spacious 11x10 walk-in closet and a spa-like primary bathroom. Pamper yourself in the primary bathroom's soaker tub, or unwind in the walk-in shower with floor-to-ceiling marble tile. The dual vanity is equipped with smart mirrors, adding a modern touch to your morning routine. For added convenience and functionality, three additional bedrooms share this floor, one bedroom has its own well-appointed full bathroom with walk in shower. The finished basement adds an extra dimension to this already impressive home. It features a partial kitchen, making it ideal for an additional living space. A full bathroom adds to the convenience and versatility of this space. Step outside into the fully fenced backyard, providing a safe and private outdoor area to play or for hosting outdoor gatherings. Location is everything; you'll enjoy the convenience of being able to walk through town and explore the local amenities, including the Keswick Theater. This home has a new roof, central vac, new 2 zone HVAC, fencing, new casement windows, hardwood floors throughout and more. Don't miss the opportunity to make 2257 Oakdale your dream home. Schedule your showing today and experience the epitome of small town luxury living.
Home Details
Home Type
- Single Family
Est. Annual Taxes
- $6,307
Year Built
- Built in 1955 | Remodeled in 2023
Lot Details
- 9,850 Sq Ft Lot
- Lot Dimensions are 117.00 x 0.00
- Property is Fully Fenced
- Privacy Fence
- Panel Fence
- Property is zoned R4
Parking
- 2 Car Direct Access Garage
- Side Facing Garage
- Driveway
Home Design
- Colonial Architecture
- Stone Siding
- Vinyl Siding
- Concrete Perimeter Foundation
Interior Spaces
- Property has 3 Levels
- Open Floorplan
- Central Vacuum
- Recessed Lighting
- Wood Burning Fireplace
- Brick Fireplace
- Family Room Off Kitchen
- Living Room
- Dining Area
- Den
- Wood Flooring
- Attic Fan
Kitchen
- Breakfast Area or Nook
- Eat-In Kitchen
- Gas Oven or Range
- Self-Cleaning Oven
- Range Hood
- Built-In Microwave
- Dishwasher
- Stainless Steel Appliances
- Kitchen Island
- Disposal
- Instant Hot Water
Bedrooms and Bathrooms
- En-Suite Primary Bedroom
- En-Suite Bathroom
- Walk-In Closet
- Soaking Tub
- Bathtub with Shower
- Walk-in Shower
Laundry
- Laundry Room
- Laundry on main level
Finished Basement
- Basement Fills Entire Space Under The House
- Side Exterior Basement Entry
Outdoor Features
- Balcony
- Enclosed patio or porch
- Shed
Utilities
- Forced Air Heating and Cooling System
- Hot Water Heating System
- Tankless Water Heater
- Natural Gas Water Heater
Community Details
- No Home Owners Association
- Keswick Subdivision
Listing and Financial Details
- Tax Lot 13
- Assessor Parcel Number 30-00-47372-001
Map
Home Values in the Area
Average Home Value in this Area
Property History
| Date | Event | Price | Change | Sq Ft Price |
|---|---|---|---|---|
| 06/20/2024 06/20/24 | Sold | $775,000 | -4.3% | $258 / Sq Ft |
| 05/16/2024 05/16/24 | Pending | -- | -- | -- |
| 05/09/2024 05/09/24 | Price Changed | $809,900 | -2.4% | $270 / Sq Ft |
| 04/09/2024 04/09/24 | For Sale | $829,995 | 0.0% | $276 / Sq Ft |
| 02/05/2024 02/05/24 | Pending | -- | -- | -- |
| 01/17/2024 01/17/24 | For Sale | $829,995 | 0.0% | $276 / Sq Ft |
| 12/27/2023 12/27/23 | Pending | -- | -- | -- |
| 12/07/2023 12/07/23 | For Sale | $829,995 | -- | $276 / Sq Ft |
Tax History
| Year | Tax Paid | Tax Assessment Tax Assessment Total Assessment is a certain percentage of the fair market value that is determined by local assessors to be the total taxable value of land and additions on the property. | Land | Improvement |
|---|---|---|---|---|
| 2024 | $6,384 | $137,850 | $44,090 | $93,760 |
| 2023 | $6,117 | $137,850 | $44,090 | $93,760 |
| 2022 | $5,921 | $137,850 | $44,090 | $93,760 |
| 2021 | $5,603 | $137,850 | $44,090 | $93,760 |
| 2020 | $5,523 | $137,850 | $44,090 | $93,760 |
| 2019 | $5,523 | $137,850 | $44,090 | $93,760 |
| 2018 | $5,522 | $137,850 | $44,090 | $93,760 |
| 2017 | $5,360 | $137,850 | $44,090 | $93,760 |
| 2016 | $5,306 | $137,850 | $44,090 | $93,760 |
| 2015 | $4,988 | $137,850 | $44,090 | $93,760 |
| 2014 | $4,988 | $137,850 | $44,090 | $93,760 |
Mortgage History
| Date | Status | Loan Amount | Loan Type |
|---|---|---|---|
| Previous Owner | $20,000 | No Value Available |
Deed History
| Date | Type | Sale Price | Title Company |
|---|---|---|---|
| Deed | $775,000 | Honest Title | |
| Deed | $200,001 | -- | |
| Quit Claim Deed | -- | -- |
Source: Bright MLS
MLS Number: PAMC2090892
APN: 30-00-47372-001
- 276 N Keswick Ave
- 2222 Menlo Ave
- 144 Roberts Ave
- 340 Cliveden Ave
- 316 Cliveden Ave
- 2076 Parkdale Ave
- 461 N Keswick Ave
- 2042 Wharton Rd
- 0 Tyson Ave Unit PAMC2112670
- 306 S Tyson Ave
- 2217 Wisteria Ave
- 608 Louise Rd
- 2329 Pleasant Ave
- 125 Houston Ave
- 2610 Dumont Ave
- 728 Cottage Rd
- 12 North Ave
- 18 North Ave
- 211 W Waverly Rd
- 679 Edge Hill Rd
