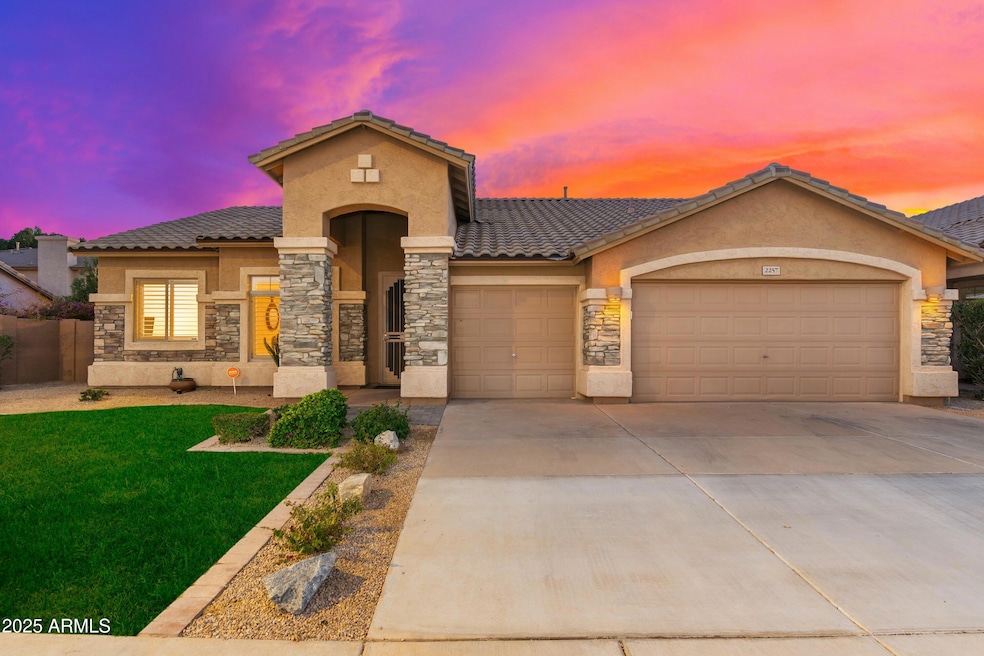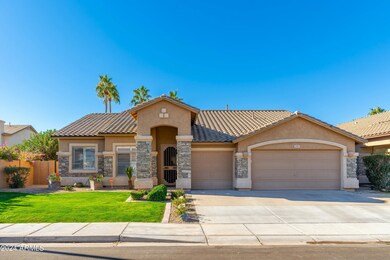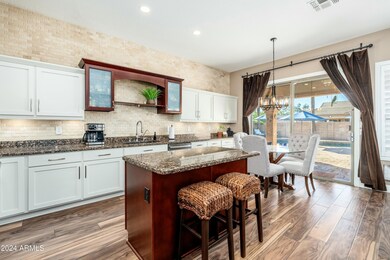
2257 W Periwinkle Way Chandler, AZ 85248
Ocotillo NeighborhoodHighlights
- Golf Course Community
- Play Pool
- Tennis Courts
- Jacobson Elementary School Rated A
- Granite Countertops
- Eat-In Kitchen
About This Home
As of February 2025Beautiful SINGLE STORY in sought-after OCOTILLO-Master Planned Subdivision! 4 Bed/3 Bath PLUS OFFICE! NEW ROOF, NEW AC, REMODELED & Casita Added-Split Floorplan =Guest Bedroom Suite, bathroom & living area. 3 Car Garage=EVAP COOLED! Salt Water Pebble-tec pool! OVERSIZED LOT! GORGEOUS REMODELED KITCHEN boasts white cabinets w/ slide-out shelves, granite countertops, tile backsplash-up to the ceiling, SS appliances, center island. Separate Living Room Plus Family Room! Unwind in the backyard oasis= private saltwater pool, shaded patio, Adobe pool decking, great space to entertain & play. OUTSTANDING LOCATION! 1 Minute to Award Winning Ocotillo Troon Golf Course! Located in Nationally ranked Chandler School District, Hamilton High, Bogle Middle, Jacobson, Ira Fulton, Basis & CTA Elementary. Close to Intel, Orbital, EZ access to Freeways, Swanky Restaurants, Shopping & Entertainment, Theaters, the UPSCALE Village Workout Club & Facility!! LOCATION, LOCATION, LOCATION!! Great find!! ~Lucky You!!
NEW Roof 2020 - Transferable Warranty
NEW Water Heater 2024
NEW Air Conditioner 2024
Gorgeous Remodeled Kitchen with all PULL OUT sliding shelfs.
Expanded Casita/ Suite(extra sitting room, bedroom and bathroom)
Salt water pool !! w/ Brand New Pool light !!
Kiln fired Adobe pool decking !! (Stays cooler).
Plumbed for pool heater.
Home Details
Home Type
- Single Family
Est. Annual Taxes
- $3,150
Year Built
- Built in 1997
Lot Details
- 8,207 Sq Ft Lot
- Block Wall Fence
- Sprinklers on Timer
- Grass Covered Lot
HOA Fees
- $110 Monthly HOA Fees
Parking
- 3 Car Garage
Home Design
- Wood Frame Construction
- Tile Roof
- Stucco
Interior Spaces
- 2,381 Sq Ft Home
- 1-Story Property
- Ceiling height of 9 feet or more
- Low Emissivity Windows
- Tile Flooring
- Security System Leased
Kitchen
- Eat-In Kitchen
- Breakfast Bar
- Kitchen Island
- Granite Countertops
Bedrooms and Bathrooms
- 4 Bedrooms
- Primary Bathroom is a Full Bathroom
- 3 Bathrooms
- Dual Vanity Sinks in Primary Bathroom
Schools
- Anna Marie Jacobson Elementary School
- Bogle Junior High School
- Hamilton High School
Utilities
- Cooling System Updated in 2024
- Cooling Available
- Heating System Uses Natural Gas
- Water Softener
Additional Features
- Play Pool
- Property is near a bus stop
Listing and Financial Details
- Tax Lot 85
- Assessor Parcel Number 303-49-089
Community Details
Overview
- Association fees include ground maintenance
- Ocotillo Community Association, Phone Number (480) 939-6070
- Ocotillo Parcels 18 & 19 Subdivision
Recreation
- Golf Course Community
- Tennis Courts
- Community Playground
- Bike Trail
Map
Home Values in the Area
Average Home Value in this Area
Property History
| Date | Event | Price | Change | Sq Ft Price |
|---|---|---|---|---|
| 02/24/2025 02/24/25 | Sold | $825,000 | -1.8% | $346 / Sq Ft |
| 01/23/2025 01/23/25 | Pending | -- | -- | -- |
| 01/15/2025 01/15/25 | For Sale | $839,900 | -- | $353 / Sq Ft |
Tax History
| Year | Tax Paid | Tax Assessment Tax Assessment Total Assessment is a certain percentage of the fair market value that is determined by local assessors to be the total taxable value of land and additions on the property. | Land | Improvement |
|---|---|---|---|---|
| 2025 | $3,150 | $40,751 | -- | -- |
| 2024 | $3,078 | $38,810 | -- | -- |
| 2023 | $3,078 | $50,200 | $10,040 | $40,160 |
| 2022 | $2,961 | $38,510 | $7,700 | $30,810 |
| 2021 | $3,101 | $35,730 | $7,140 | $28,590 |
| 2020 | $3,087 | $34,150 | $6,830 | $27,320 |
| 2019 | $2,969 | $32,900 | $6,580 | $26,320 |
| 2018 | $2,875 | $31,670 | $6,330 | $25,340 |
| 2017 | $2,679 | $29,730 | $5,940 | $23,790 |
| 2016 | $2,568 | $31,260 | $6,250 | $25,010 |
| 2015 | $2,501 | $29,280 | $5,850 | $23,430 |
Mortgage History
| Date | Status | Loan Amount | Loan Type |
|---|---|---|---|
| Open | $275,000 | New Conventional | |
| Previous Owner | $65,000 | New Conventional | |
| Previous Owner | $56,100 | Unknown | |
| Previous Owner | $174,957 | Unknown | |
| Previous Owner | $130,450 | New Conventional |
Deed History
| Date | Type | Sale Price | Title Company |
|---|---|---|---|
| Warranty Deed | $825,000 | Capital Title | |
| Warranty Deed | $163,046 | Transnation Title Ins Co | |
| Cash Sale Deed | $106,060 | Transnation Title Ins Co |
Similar Homes in Chandler, AZ
Source: Arizona Regional Multiple Listing Service (ARMLS)
MLS Number: 6795045
APN: 303-49-089
- 2226 W Periwinkle Way
- 3956 S Hollyhock Place
- 3916 S Hollyhock Place
- 3861 S Acacia Ct
- 3928 S Greythorne Way
- 2242 W Myrtle Dr
- 2042 W Periwinkle Way
- 2340 W Myrtle Dr
- 1930 W Yellowstone Way
- 1941 W Yellowstone Way
- 3671 S Greythorne Way
- 1935 W Periwinkle Way
- 4107 S Pecan Dr
- 3631 S Greythorne Way
- 3623 S Agave Way
- 3800 S Clubhouse Dr Unit 5
- 2401 W Indigo Dr
- 1777 W Ocotillo Rd Unit 23
- 3370 S Ivy Way
- 2477 W Market Place Unit 18






