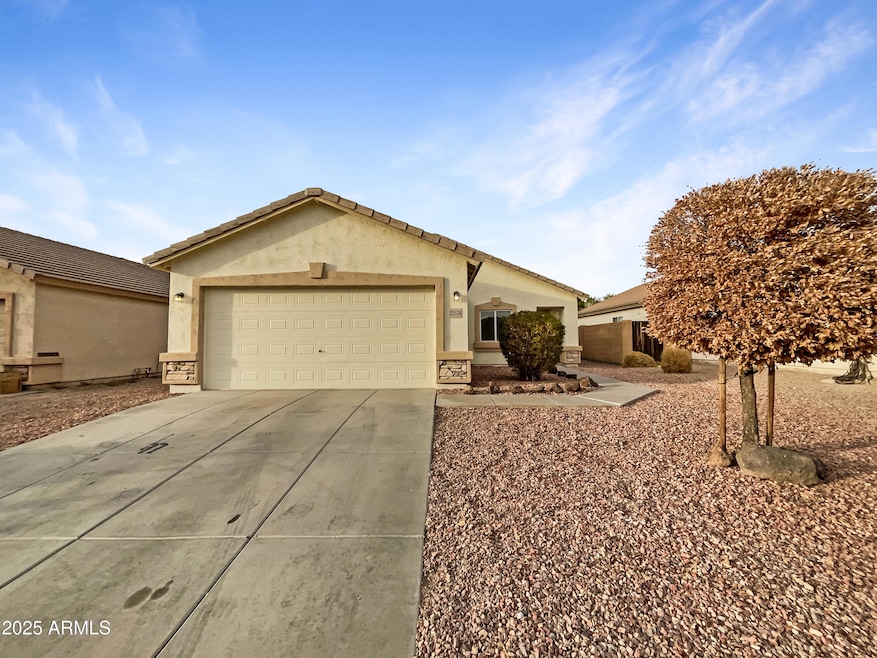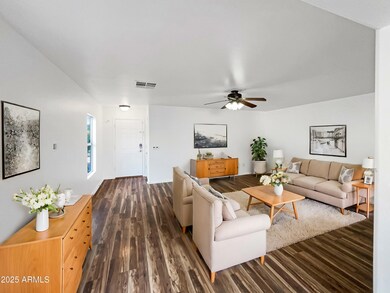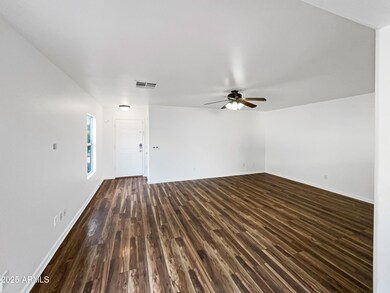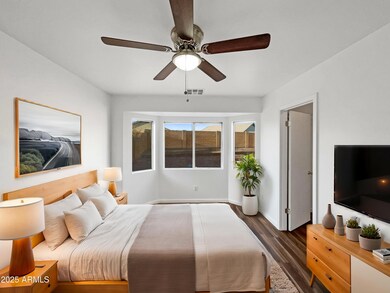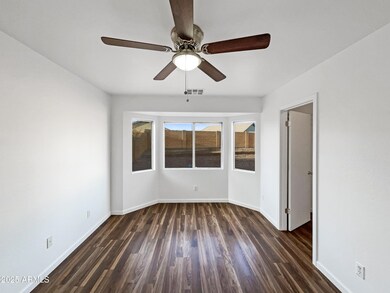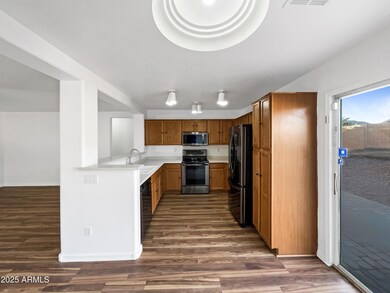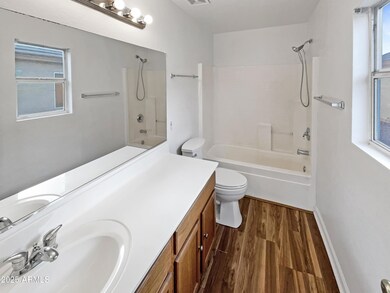
22574 W Mohave St Buckeye, AZ 85326
Highlights
- Solar Power System
- Cooling Available
- Heating Available
- Eat-In Kitchen
- Security System Owned
- 1-Story Property
About This Home
As of March 2025Seller may consider buyer concessions if made in an offer. Welcome to your dream home, where elegance meets practicality. The interior boasts a soothing neutral color paint scheme that complements the all stainless steel appliances in the kitchen. The primary bedroom features a spacious walk-in closet, offering ample storage. Enjoy outdoor relaxation on your private patio, located in the fenced-in backyard, perfect for peaceful evenings. This property is a must-see for anyone looking for a combination of style and functionality. Don't miss this opportunity to make this house your home.
Last Agent to Sell the Property
Opendoor Brokerage, LLC Brokerage Email: homes@opendoor.com License #BR586929000
Co-Listed By
Opendoor Brokerage, LLC Brokerage Email: homes@opendoor.com License #SA688589000
Home Details
Home Type
- Single Family
Est. Annual Taxes
- $1,238
Year Built
- Built in 2004
Lot Details
- 6,144 Sq Ft Lot
- Desert faces the front of the property
- Block Wall Fence
HOA Fees
- $67 Monthly HOA Fees
Parking
- 2 Car Garage
Home Design
- Wood Frame Construction
- Tile Roof
- Stucco
Interior Spaces
- 1,245 Sq Ft Home
- 1-Story Property
- Laminate Flooring
- Security System Owned
- Washer and Dryer Hookup
Kitchen
- Eat-In Kitchen
- Built-In Microwave
Bedrooms and Bathrooms
- 3 Bedrooms
- Primary Bathroom is a Full Bathroom
- 2 Bathrooms
Eco-Friendly Details
- Solar Power System
Schools
- Bales Elementary School
- Youngker High School
Utilities
- Cooling Available
- Heating Available
Community Details
- Association fees include ground maintenance
- Sundance Residential Association, Phone Number (602) 957-9191
- Built by Pulte Homes
- Sundance Parcel 40 Subdivision
Listing and Financial Details
- Tax Lot 204
- Assessor Parcel Number 504-21-472
Map
Home Values in the Area
Average Home Value in this Area
Property History
| Date | Event | Price | Change | Sq Ft Price |
|---|---|---|---|---|
| 03/24/2025 03/24/25 | Sold | $321,000 | 0.0% | $258 / Sq Ft |
| 02/24/2025 02/24/25 | Pending | -- | -- | -- |
| 02/13/2025 02/13/25 | Price Changed | $321,000 | -3.0% | $258 / Sq Ft |
| 01/06/2025 01/06/25 | For Sale | $331,000 | +105.6% | $266 / Sq Ft |
| 08/04/2017 08/04/17 | Sold | $161,000 | +0.7% | $129 / Sq Ft |
| 07/05/2017 07/05/17 | Pending | -- | -- | -- |
| 06/23/2017 06/23/17 | Price Changed | $159,900 | -3.0% | $128 / Sq Ft |
| 05/05/2017 05/05/17 | For Sale | $164,900 | -- | $132 / Sq Ft |
Tax History
| Year | Tax Paid | Tax Assessment Tax Assessment Total Assessment is a certain percentage of the fair market value that is determined by local assessors to be the total taxable value of land and additions on the property. | Land | Improvement |
|---|---|---|---|---|
| 2025 | $1,238 | $8,560 | -- | -- |
| 2024 | $1,210 | $8,153 | -- | -- |
| 2023 | $1,210 | $21,850 | $4,370 | $17,480 |
| 2022 | $1,199 | $16,260 | $3,250 | $13,010 |
| 2021 | $1,233 | $14,360 | $2,870 | $11,490 |
| 2020 | $1,159 | $13,460 | $2,690 | $10,770 |
| 2019 | $1,119 | $12,260 | $2,450 | $9,810 |
| 2018 | $1,095 | $10,750 | $2,150 | $8,600 |
| 2017 | $1,113 | $9,520 | $1,900 | $7,620 |
| 2016 | $1,124 | $8,820 | $1,760 | $7,060 |
| 2015 | $957 | $7,880 | $1,570 | $6,310 |
Mortgage History
| Date | Status | Loan Amount | Loan Type |
|---|---|---|---|
| Open | $321,000 | VA | |
| Previous Owner | $85,317 | Credit Line Revolving | |
| Previous Owner | $156,000 | New Conventional | |
| Previous Owner | $156,331 | FHA | |
| Previous Owner | $158,083 | FHA | |
| Previous Owner | $101,500 | New Conventional | |
| Previous Owner | $81,005 | FHA | |
| Previous Owner | $225,880 | Unknown | |
| Previous Owner | $156,000 | New Conventional | |
| Previous Owner | $103,457 | New Conventional | |
| Closed | $39,000 | No Value Available |
Deed History
| Date | Type | Sale Price | Title Company |
|---|---|---|---|
| Warranty Deed | $321,000 | Os National | |
| Warranty Deed | $309,100 | Os National | |
| Warranty Deed | $309,100 | Os National | |
| Warranty Deed | -- | Security Title | |
| Warranty Deed | $161,000 | Reliant Title Agency Llc | |
| Interfamily Deed Transfer | -- | Grand Canyon Title Agency | |
| Interfamily Deed Transfer | -- | Grand Canyon Title Agency | |
| Warranty Deed | $82,500 | Lawyers Title Of Arizona Inc | |
| Trustee Deed | $55,000 | Accommodation | |
| Warranty Deed | $195,000 | -- | |
| Joint Tenancy Deed | $108,903 | Transnation Title Ins Co |
Similar Homes in Buckeye, AZ
Source: Arizona Regional Multiple Listing Service (ARMLS)
MLS Number: 6800741
APN: 504-21-472
- 22559 W Mohave St
- 22644 W Mohave St
- 1588 S 226th Dr
- 1563 S 227th Ave
- 1849 S 225th Dr
- 22531 W Yavapai St
- 22727 W Papago St
- 1361 S 227th Ave
- 22446 W Kimberly Dr
- 22432 W Kimberly Dr
- 22796 W Hopi Cir
- 22443 W Hopi St
- 22805 W Hopi Cir
- 22333 W Papago St
- 1523 S 223rd Dr
- 1370 S 228th Ln
- 22344 W Hopi St
- 1781 S 223rd Dr
- 22583 W Lasso Ln
- 1298 S 222nd Ln
