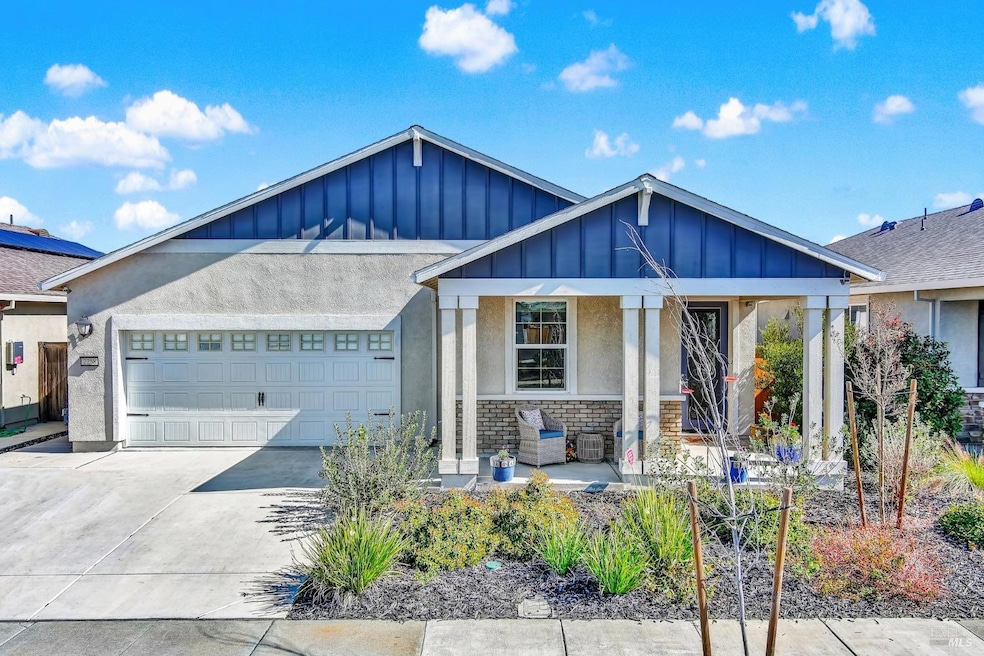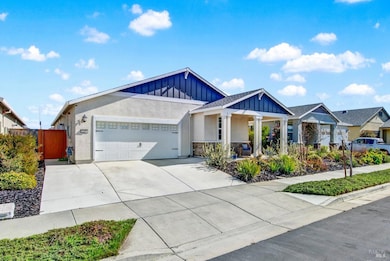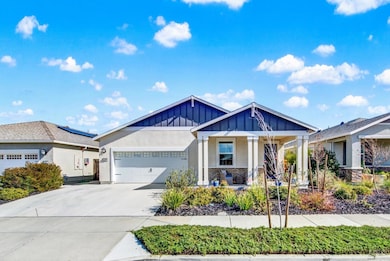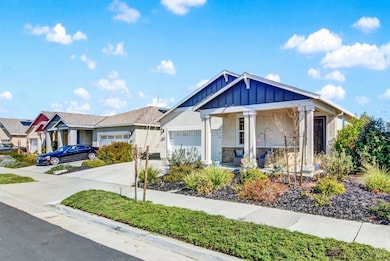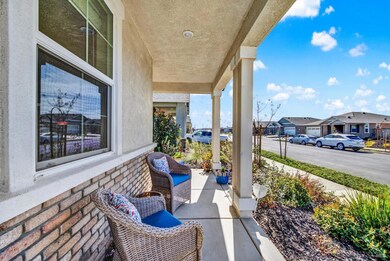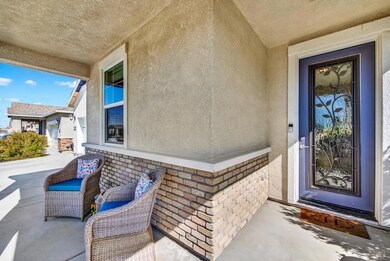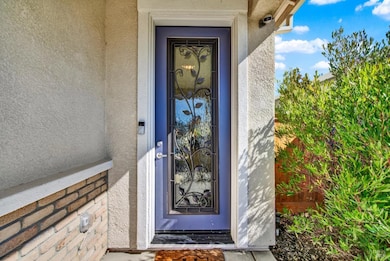
$479,000
- 3 Beds
- 2 Baths
- 2,054 Sq Ft
- 2080 Lavender Place
- Rio Vista, CA
Welcome to the deal of Summit at Liberty! A 55+ neighborhood. This is as close to brand new as you can get! This home has everything! Upgraded berber carpet in the bedrooms. LVP flooring through out the house. Kitchen has updated ss appliances, granite countertops, full height subway tile back splash and updated cabinet hardware. Updated light fixtures, and fans too. Entertain friends and family
Adrian Tafoya Keller Williams Realty
