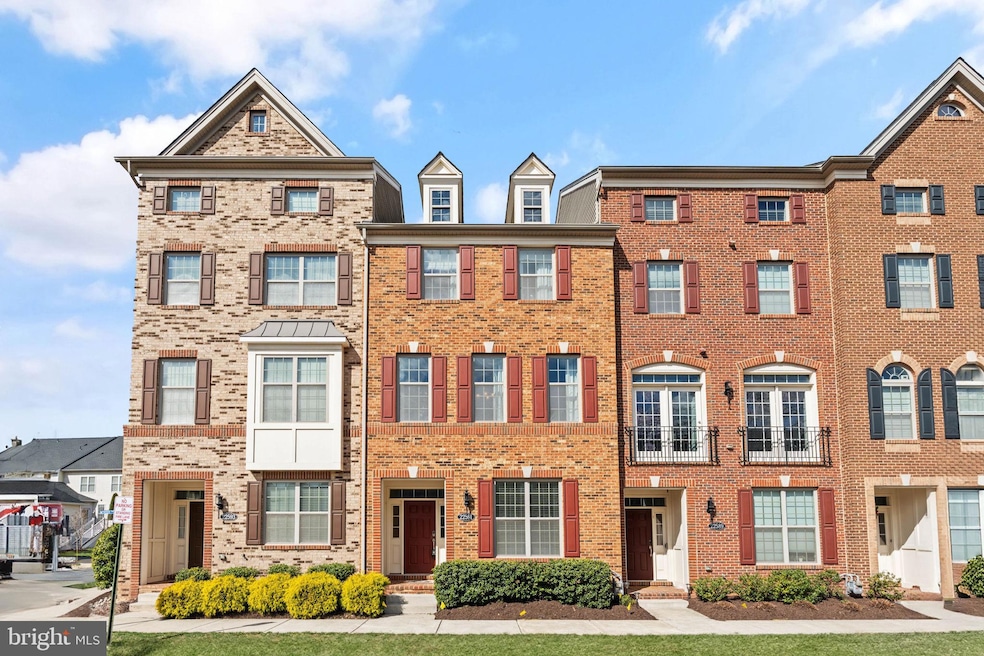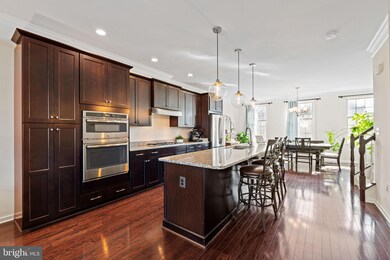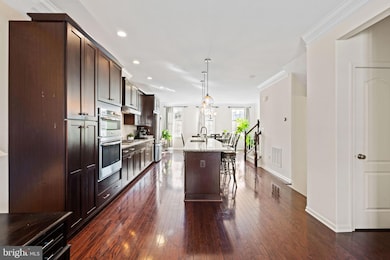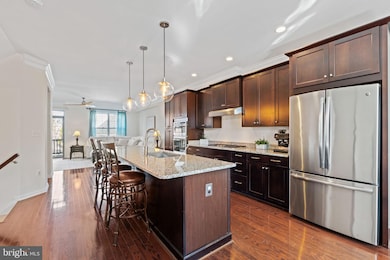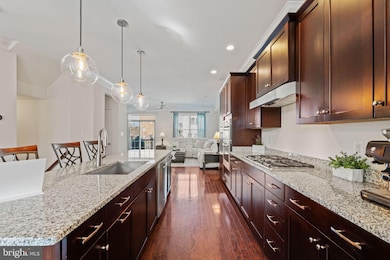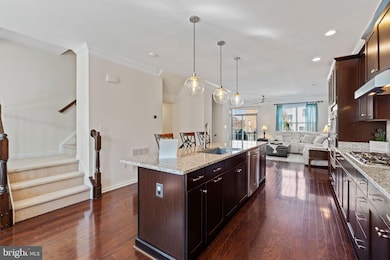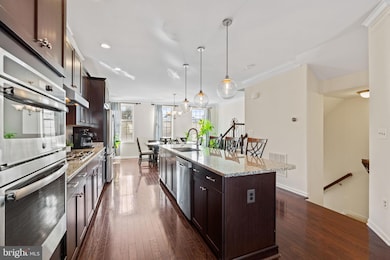
22591 Norwalk Square Ashburn, VA 20148
Moorefield NeighborhoodEstimated payment $4,809/month
Highlights
- Fitness Center
- Gourmet Kitchen
- Clubhouse
- Moorefield Station Elementary School Rated A
- Open Floorplan
- Deck
About This Home
Welcome home to popular Moorefield Station! Located in the heart of Ashburn, this gorgeous townhome boasts an open and thoughtfully designed floorplan with abundant natural light and modern elegant finishes on all three levels! On the main level of the home, discover a spacious living room with elegant crown molding, a sophisticated ceiling fan, and floor-to-ceiling windows filling the space with natural light. Gleaming hardwood floors flow seamlessly into the stunning kitchen, featuring rich wooden cabinets, sleek granite countertops, and stainless steel appliances including a wall oven and microwave. Pull up a stool to the oversized island bar for a casual meal, or move to the light-filled dining room to host a family celebration or dinner party. With this show-stopping kitchen in the center of the home, this floorplan is truly ideal for entertaining. Upstairs you’ll find the luxurious primary bedroom suite, boasting a stunning tray ceiling and massive walk-in closet with a custom closet system (that includes a lifetime transferable warranty). The en suite bathroom is modern and pristine, featuring a wide double sink vanity and step-in shower with built-in seat. Both additional bedrooms on this level include high ceilings and wide closets with their own closet systems, and share access to the second full bathroom in the hallway. Convenient bedroom-level laundry rounds out this floor of the home. Downstairs on the lower level you’ll find a rare entry-level bedroom with a handsome attached bathroom, a perfect quiet spot for guests or a home office. On the back of the home, step out onto your private Trex deck to sip your morning coffee or enjoy outdoor dining! The two-car garage with overhead racks gives you plenty of space for both parking and storage. Water softener conveys. Community amenities include an outdoor pool, on-site fitness center, club house, professional landscaping, pet stations, and visitor parking. Close to everything you need! Just minutes to Harris Teeter, Brambleton Town Center, Loudoun Station, Regal Cinemas, Dulles Landing, Lyndora Park, Dulles South Recreation Center, StoneSprings Hospital Center, and Dulles Airport. Quick access to the Ashburn Metro Station, Loudoun County Parkway, Dulles Toll Road, Route 50, Route 28, and Fairfax County Parkway for ease of travel around Northern Virginia. Sellers request rent-back through the end of May. Schedule a private tour of your gorgeous new home today!
Townhouse Details
Home Type
- Townhome
Est. Annual Taxes
- $5,635
Year Built
- Built in 2015
Lot Details
- 1,742 Sq Ft Lot
- Property is in very good condition
HOA Fees
- $181 Monthly HOA Fees
Parking
- 2 Car Direct Access Garage
- 2 Driveway Spaces
- Rear-Facing Garage
Home Design
- Brick Exterior Construction
Interior Spaces
- 2,164 Sq Ft Home
- Property has 3 Levels
- Open Floorplan
- Ceiling Fan
- Living Room
- Dining Room
Kitchen
- Gourmet Kitchen
- Breakfast Area or Nook
- Built-In Oven
- Cooktop
- Built-In Microwave
- Ice Maker
- Dishwasher
- Kitchen Island
- Upgraded Countertops
- Disposal
Flooring
- Wood
- Carpet
Bedrooms and Bathrooms
- En-Suite Primary Bedroom
- En-Suite Bathroom
Laundry
- Laundry in unit
- Dryer
- Washer
Outdoor Features
- Deck
Schools
- Moorefield Station Elementary School
- Stone Hill Middle School
- Rock Ridge High School
Utilities
- Forced Air Heating and Cooling System
- Natural Gas Water Heater
Listing and Financial Details
- Tax Lot 36
- Assessor Parcel Number 121373776000
Community Details
Overview
- Association fees include trash, snow removal, common area maintenance, pool(s)
- Moorefield Green HOA
- Moorefield Station Subdivision
Amenities
- Clubhouse
Recreation
- Fitness Center
- Community Pool
Map
Home Values in the Area
Average Home Value in this Area
Tax History
| Year | Tax Paid | Tax Assessment Tax Assessment Total Assessment is a certain percentage of the fair market value that is determined by local assessors to be the total taxable value of land and additions on the property. | Land | Improvement |
|---|---|---|---|---|
| 2024 | $6,938 | $651,440 | $200,000 | $451,440 |
| 2023 | $5,325 | $608,540 | $185,000 | $423,540 |
| 2022 | $5,333 | $599,190 | $185,000 | $414,190 |
| 2021 | $5,175 | $528,060 | $150,000 | $378,060 |
| 2020 | $5,025 | $485,470 | $150,000 | $335,470 |
| 2019 | $4,915 | $470,300 | $150,000 | $320,300 |
| 2018 | $4,773 | $439,870 | $125,000 | $314,870 |
| 2017 | $4,956 | $440,540 | $125,000 | $315,540 |
| 2016 | $4,855 | $424,040 | $0 | $0 |
| 2015 | $1,419 | $0 | $0 | $0 |
| 2014 | $1,328 | $0 | $0 | $0 |
Property History
| Date | Event | Price | Change | Sq Ft Price |
|---|---|---|---|---|
| 03/27/2025 03/27/25 | For Sale | $745,000 | +52.0% | $344 / Sq Ft |
| 09/17/2018 09/17/18 | Sold | $490,000 | +0.2% | $215 / Sq Ft |
| 08/14/2018 08/14/18 | Pending | -- | -- | -- |
| 08/09/2018 08/09/18 | For Sale | $489,000 | -- | $215 / Sq Ft |
Deed History
| Date | Type | Sale Price | Title Company |
|---|---|---|---|
| Warranty Deed | $490,000 | Hazelwood Title & Escrow Inc | |
| Special Warranty Deed | $440,899 | -- |
Mortgage History
| Date | Status | Loan Amount | Loan Type |
|---|---|---|---|
| Open | $513,312 | VA | |
| Closed | $506,150 | VA | |
| Previous Owner | $396,000 | New Conventional |
Similar Homes in Ashburn, VA
Source: Bright MLS
MLS Number: VALO2092068
APN: 121-37-3776
- 22591 Norwalk Square
- 22559 Windsor Locks Square
- 22591 Windsor Locks Square
- 43059 Old Ryan Rd
- 22561 Naugatuck Square
- 22505 Cambridgeport Square
- 22475 Windsor Locks Square
- 43355 Radford Divide Terrace
- 43361 Radford Divide Terrace
- 43395 Radford Divide Terrace
- 43447 Stonewood Crossing Terrace
- 22482 Foundation Dr
- 22353 Trailview Crossing Terrace
- 22677 Cricket Hill Ct
- 22807 Valley Preserve Ct
- 22754 Airmont Hunt Dr
- 22391 Dolomite Hills Dr
- 43409 Charitable St
- 22255 Waterberry Terrace
- 43372 Apple Orchard Square
