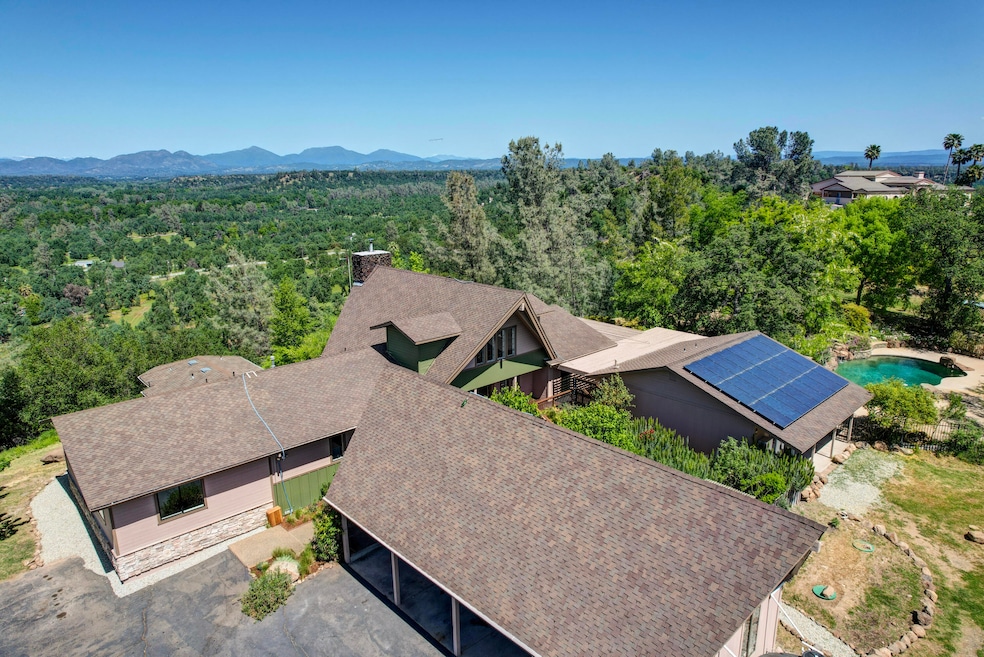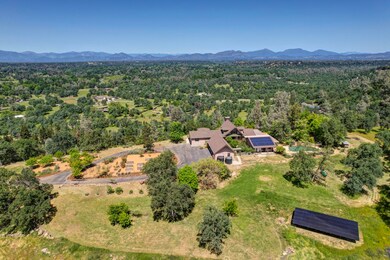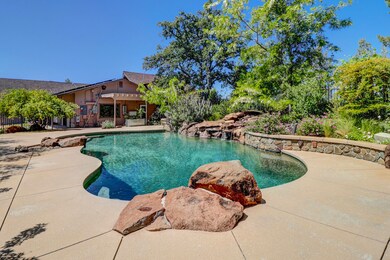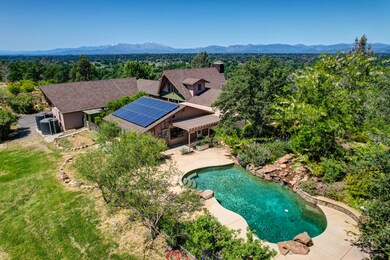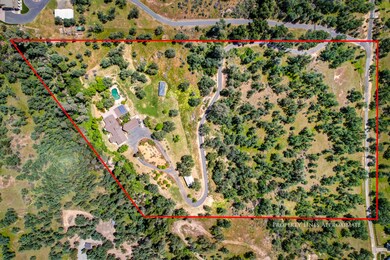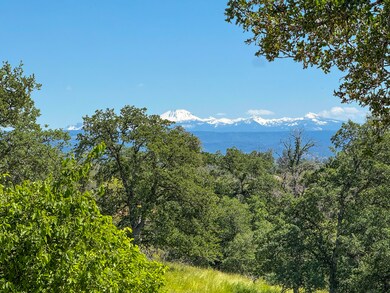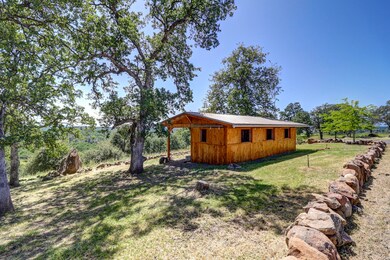
22596 Dalewood Dr Palo Cedro, CA 96073
Estimated payment $6,642/month
Highlights
- Parking available for a boat
- Home fronts a pond
- 13.81 Acre Lot
- North Cow Creek Elementary School Rated A-
- Panoramic View
- A-Frame Home
About This Home
Hilltop Oasis! Views all around for miles and miles. Beautiful Pool with waterfall, Solar with battery back up storage, Guest house, Barn and Koi pond with it's own additional waterfall just outside the kitchen. Impressive views from inside and outside this beautiful home. Main home has 3 bedrooms plus a loft (4th bedroom/workout room/home office) and 3.5 baths. A Chef's kitchen with granite countertops and travertine tile throughout the home. Radiant heat, Newer HVAC, New decks, Newer well, New septic system and recently remodeled and painted. The primary suite is un-rivaled with marble throughout and views from the amazing rain shower. Fenced garden and orchard with persimmons, cherries, apples, grapes and more. The guest house is a studio set up with kitchenette and full bath. Oversized 3 car carport plus workshop area. Tons of storage and un-compromised serenity everywhere you look. All this at the end of your own private drive behind your own private gate.
Home Details
Home Type
- Single Family
Est. Annual Taxes
- $6,020
Year Built
- Built in 1981
Lot Details
- 13.81 Acre Lot
- Home fronts a pond
Property Views
- Panoramic
- Trees
- Mountain
- Valley
Home Design
- 2,948 Sq Ft Home
- A-Frame Home
- Contemporary Architecture
- Raised Foundation
- Slab Foundation
- Composition Roof
- Wood Siding
- Hardboard
Kitchen
- Double Oven
- Built-In Microwave
- Granite Countertops
Bedrooms and Bathrooms
- 5 Bedrooms
Parking
- Oversized Parking
- Off-Street Parking
- Parking available for a boat
- RV Access or Parking
Utilities
- Forced Air Heating and Cooling System
- Wood Insert Heater
- Pellet Stove burns compressed wood to generate heat
- Radiant Heating System
- Propane
- Well
- Septic Tank
Additional Features
- Green Energy Fireplace or Wood Stove
- Multiple Outdoor Decks
Community Details
- No Home Owners Association
Listing and Financial Details
- Assessor Parcel Number 061-110-040-000
Map
Home Values in the Area
Average Home Value in this Area
Tax History
| Year | Tax Paid | Tax Assessment Tax Assessment Total Assessment is a certain percentage of the fair market value that is determined by local assessors to be the total taxable value of land and additions on the property. | Land | Improvement |
|---|---|---|---|---|
| 2024 | $6,020 | $522,704 | $160,079 | $362,625 |
| 2023 | $6,020 | $512,456 | $156,941 | $355,515 |
| 2022 | $5,837 | $502,409 | $153,864 | $348,545 |
| 2021 | $5,723 | $492,559 | $150,848 | $341,711 |
| 2020 | $5,618 | $476,622 | $149,302 | $327,320 |
| 2019 | $5,474 | $467,277 | $146,375 | $320,902 |
| 2018 | $5,410 | $458,115 | $143,505 | $314,610 |
| 2017 | $5,350 | $449,134 | $140,692 | $308,442 |
| 2016 | $5,067 | $440,329 | $137,934 | $302,395 |
| 2015 | $4,993 | $433,716 | $135,863 | $297,853 |
| 2014 | $4,917 | $425,221 | $133,202 | $292,019 |
Property History
| Date | Event | Price | Change | Sq Ft Price |
|---|---|---|---|---|
| 04/25/2025 04/25/25 | For Sale | $1,100,000 | +165.1% | $373 / Sq Ft |
| 01/13/2012 01/13/12 | Sold | $415,000 | -11.7% | $153 / Sq Ft |
| 11/28/2011 11/28/11 | Pending | -- | -- | -- |
| 09/30/2011 09/30/11 | For Sale | $469,900 | -- | $174 / Sq Ft |
Deed History
| Date | Type | Sale Price | Title Company |
|---|---|---|---|
| Grant Deed | $415,000 | Stewart Title Of California | |
| Trustee Deed | $508,500 | Accommodation | |
| Grant Deed | $615,000 | Fidelity Natl Title Co Of Ca | |
| Interfamily Deed Transfer | -- | First California Title | |
| Interfamily Deed Transfer | -- | -- | |
| Interfamily Deed Transfer | -- | Fidelity National Title Co | |
| Interfamily Deed Transfer | -- | First American Title Co | |
| Grant Deed | $395,000 | First American Title Co |
Mortgage History
| Date | Status | Loan Amount | Loan Type |
|---|---|---|---|
| Open | $341,500 | New Conventional | |
| Closed | $125,000 | Future Advance Clause Open End Mortgage | |
| Closed | $332,000 | New Conventional | |
| Previous Owner | $687,000 | Unknown | |
| Previous Owner | $150,000 | Credit Line Revolving | |
| Previous Owner | $425,750 | Fannie Mae Freddie Mac | |
| Previous Owner | $50,250 | Stand Alone Second | |
| Previous Owner | $58,741 | Construction | |
| Previous Owner | $315,000 | Unknown | |
| Previous Owner | $76,500 | Credit Line Revolving | |
| Previous Owner | $436,500 | Stand Alone Refi Refinance Of Original Loan | |
| Previous Owner | $128,000 | Credit Line Revolving | |
| Previous Owner | $67,600 | Credit Line Revolving | |
| Previous Owner | $316,000 | No Value Available |
Similar Home in Palo Cedro, CA
Source: Shasta Association of REALTORS®
MLS Number: 25-1784
APN: 061-110-040-000
- 10257 Swede Creek Rd
- 22425 Whipple Tree Ln
- 9952 Oriole Ln
- 0 Swede Creek Rd
- 22169 Lassen View Dr
- 0 Lilla Ln Unit 23-2184
- 22070 Lassen View Dr
- 0 Sunny Oaks Ln
- 22217 Old 44 Dr
- 23022 Old 44 Dr
- 21888 Stone Meadows Rd
- 21774 Oak Meadow Rd
- 21971 Daven Way
- 23188 Placid Rd
- 23204 Placid Rd
- 0 Tudor Oaks #5 Ave
- 23435 Patrick Ln
- 107XX Cheshire Way
- 11022 Deschutes Rd
- 0 Plaza Dr
