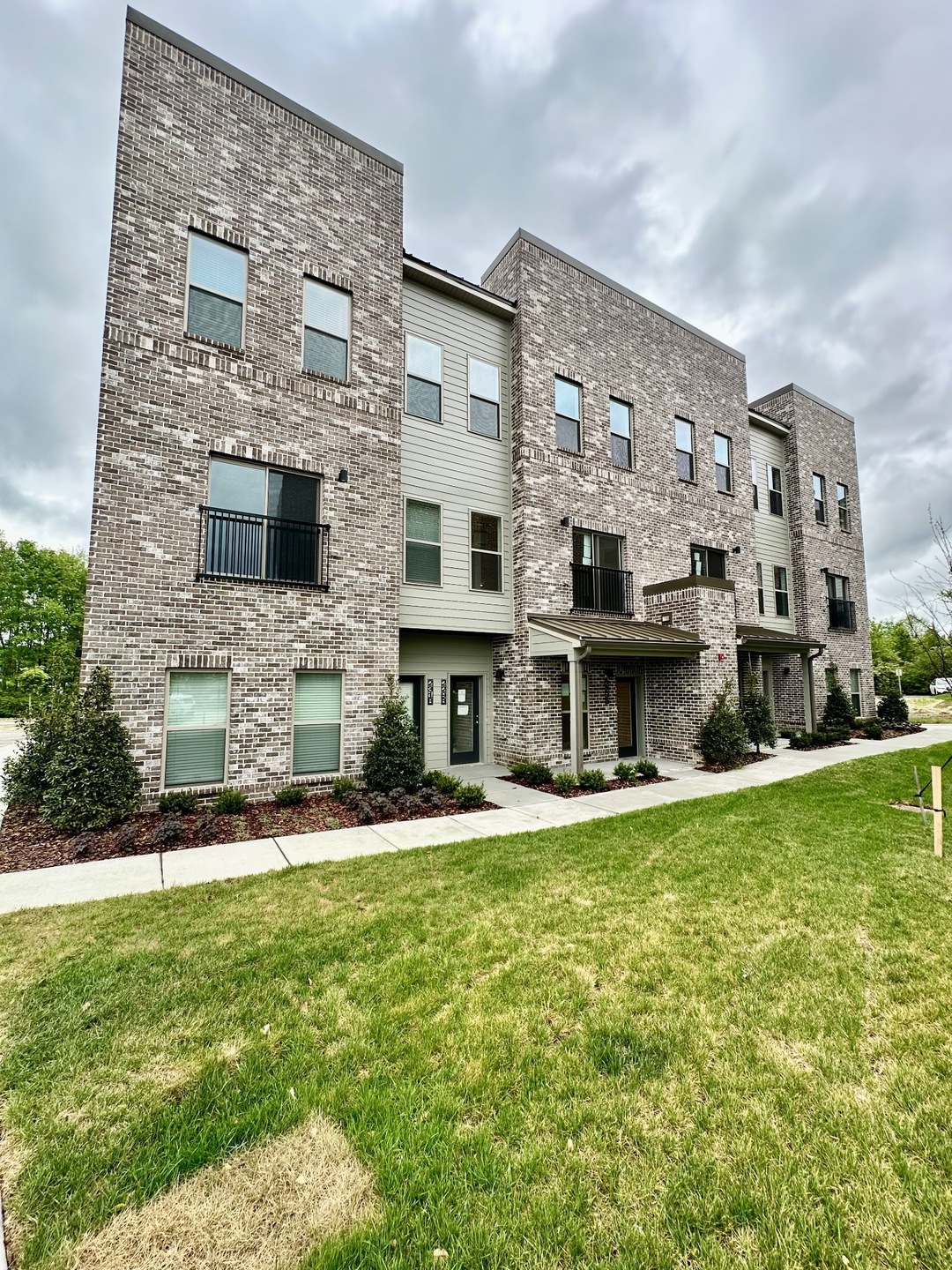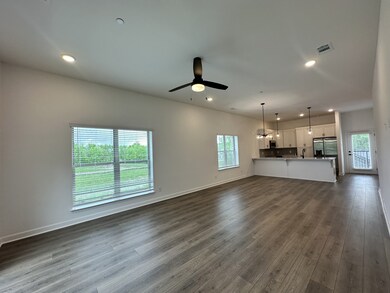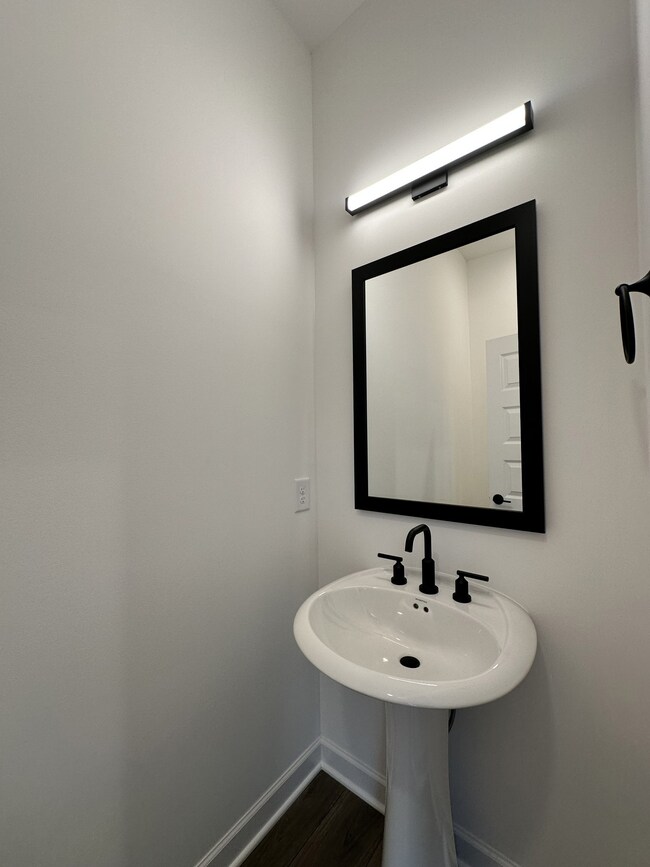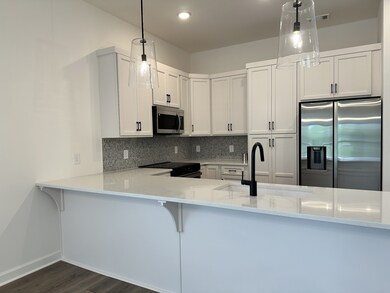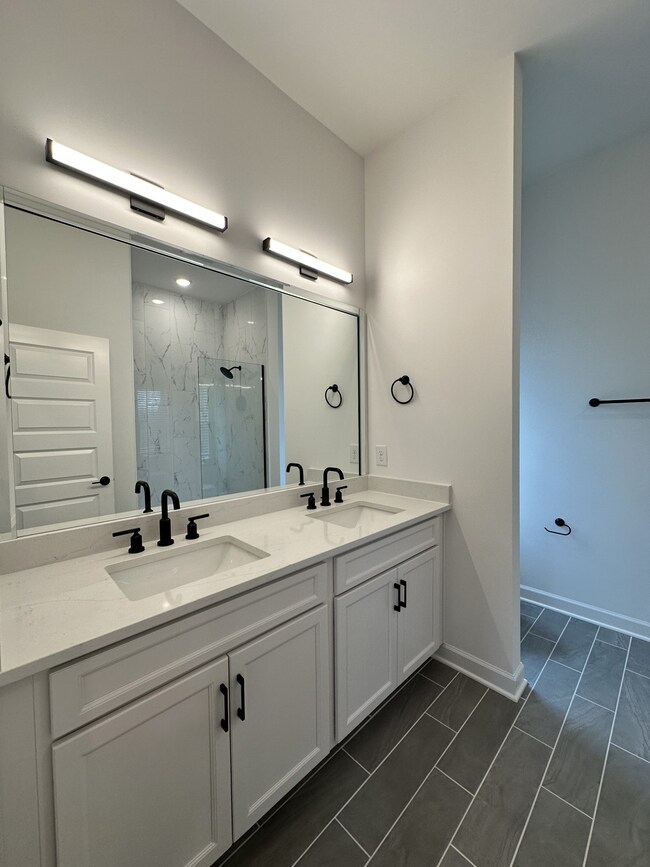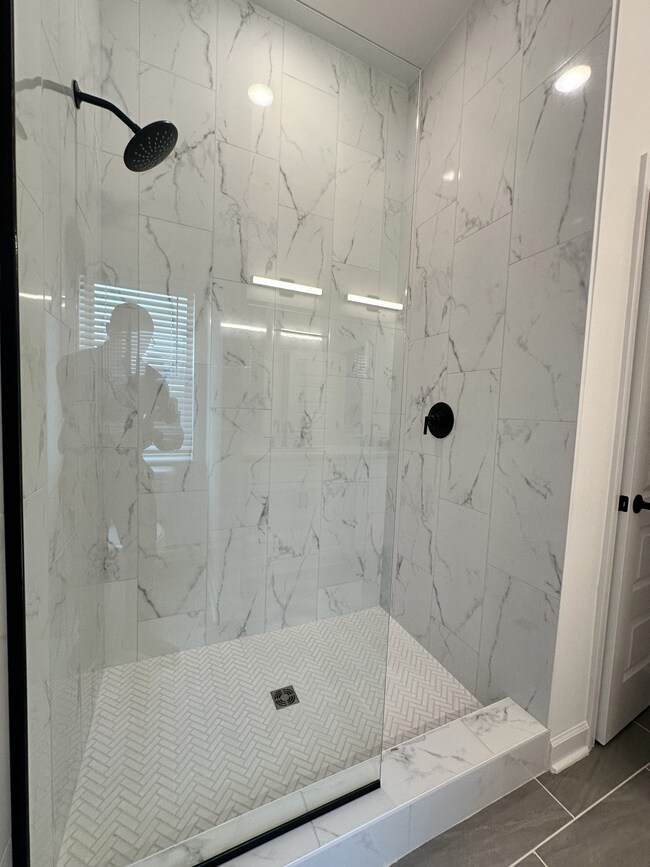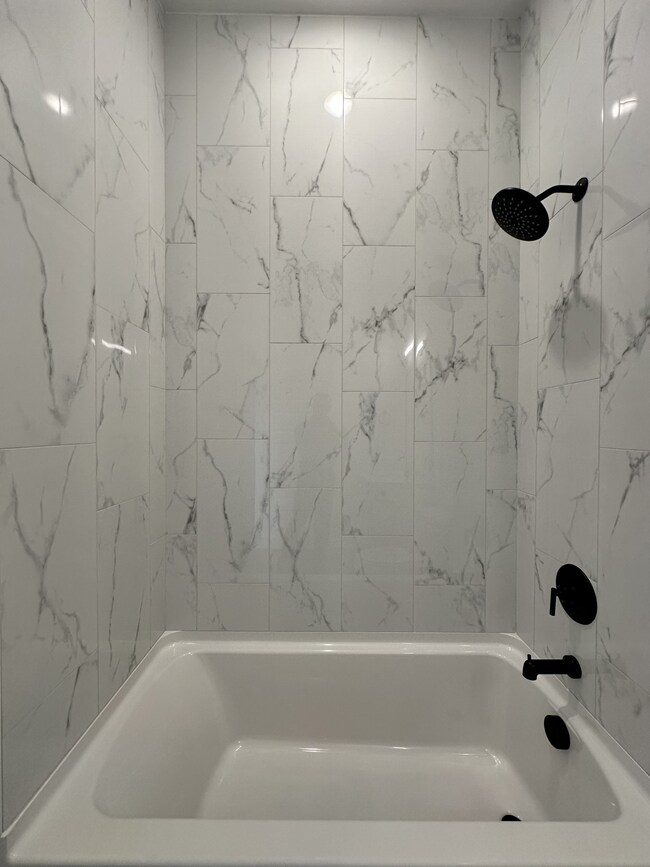
225B Folsom Pass Unit 34B Spring Hill, TN 37174
Estimated payment $2,624/month
Highlights
- Contemporary Architecture
- 2 Car Detached Garage
- Patio
- End Unit
- Cooling Available
- Central Heating
About This Home
MOVE IN READY- END UNIT Condo w/ Private Entry and 2 Car Garage! Looking for that Urban, downtown Nashville feel, but in Spring Hill? Well, look no further than the gorgeous Preston Park community. Located in the heart of Spring Hill and surrounded by all the eateries and shopping you could imagine. Offering a 2 Car Garage, 10' Ceilings, Stainless Steel Samsung Appliances, Modern Finishes, and tons of natural light these units are sure to take your breath away. With an Open Concept Kitchen, Dining Room, and Living Room & Powder Bath on the Main Level- these units are perfect for those who enjoy entertaining! Upstairs, there are 2 Bedrooms and 2 Full Bathrooms. This unit comes included w/ 2" wood faux blinds installed.
Property Details
Home Type
- Multi-Family
Est. Annual Taxes
- $2,000
Year Built
- Built in 2025
HOA Fees
- $225 Monthly HOA Fees
Parking
- 2 Car Detached Garage
Home Design
- Contemporary Architecture
- Apartment
- Brick Exterior Construction
- Slab Foundation
Interior Spaces
- 1,400 Sq Ft Home
- Property has 2 Levels
- Combination Dining and Living Room
- Fire Sprinkler System
Kitchen
- Microwave
- Dishwasher
- Disposal
Bedrooms and Bathrooms
- 2 Bedrooms
Schools
- Amanda H. North Elementary School
- Heritage Middle School
- Independence High School
Utilities
- Cooling Available
- Central Heating
- Underground Utilities
Additional Features
- Patio
- End Unit
Community Details
Overview
- $250 One-Time Secondary Association Fee
- Association fees include exterior maintenance, ground maintenance, insurance, trash
- The Landings At Preston Park Subdivision
Recreation
- Trails
Map
Home Values in the Area
Average Home Value in this Area
Property History
| Date | Event | Price | Change | Sq Ft Price |
|---|---|---|---|---|
| 04/22/2025 04/22/25 | For Sale | $399,900 | -- | $286 / Sq Ft |
Similar Homes in Spring Hill, TN
Source: Realtracs
MLS Number: 2821231
- 203B Folsom Pass
- 201B Folsom Pass
- 231B Folsom Pass Unit 31B
- 355 Wellows Chase
- 357 Wellows Chase
- 359 Wellows Chase
- 361 Wellows Chase
- 363 Wellows Chase
- 365 Wellows Chase
- 147 Bess Blvd
- 411 Drakes Way
- 1959 Amacher Dr
- 1961 Amacher Dr
- 1963 Amacher Dr
- 1965 Amacher Dr
- 1967 Amacher Dr
- 1908 Amacher Dr
- 1804 Quail Run Way
- 1807 Quail Run Way
- 109 Shirebrook Cir
