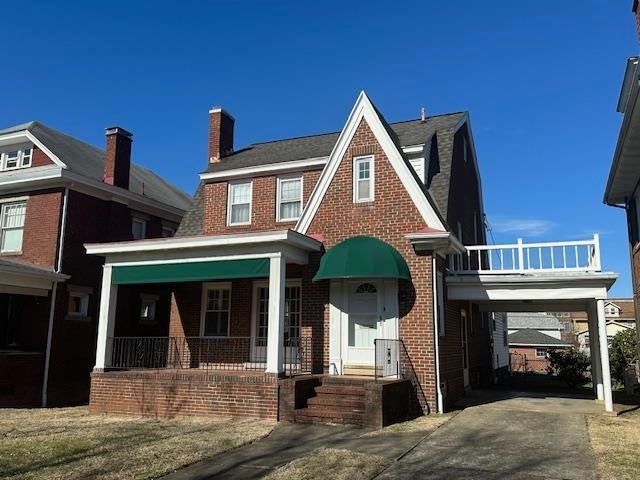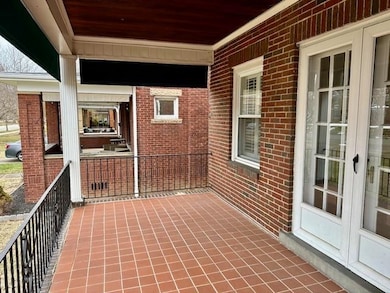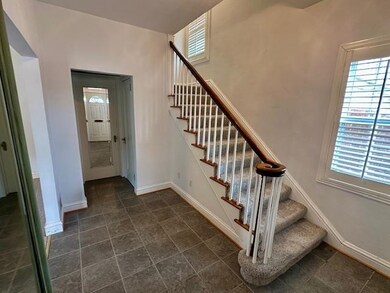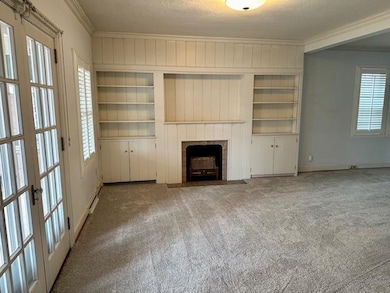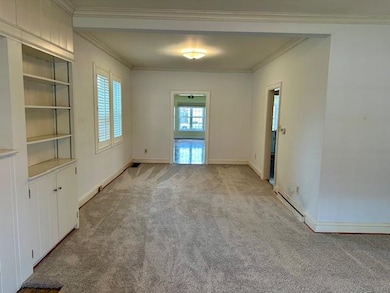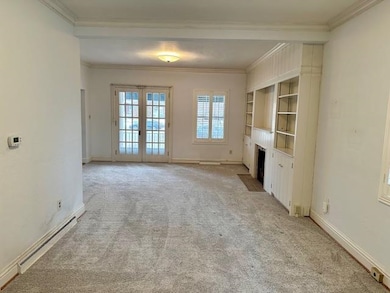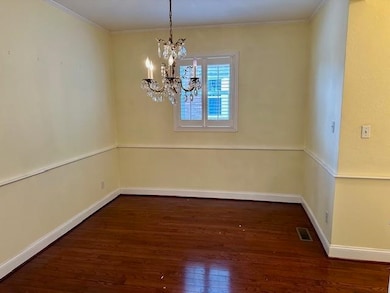
226 11th Ave Huntington, WV 25701
Southside NeighborhoodEstimated payment $1,898/month
Highlights
- Wood Burning Stove
- Whirlpool Bathtub
- 2 Car Detached Garage
- Wood Flooring
- Private Yard
- Fireplace
About This Home
This beautiful Southside 3 BR, 2.5 Bath home has charm and updates. Walk up to a gorgeous covered porch. Enter into a foyer that leads to a huge living room with fireplace, a dining room, and open kitchen with dining area beside a great room. Kitchen is custom with white cabinets and solid stone black countertops. Half bath on first floor. Upstairs are 2 bedrooms with full bath and primary suite with two large walkins and private bath. This is a must see with detached garage and private yard.
Home Details
Home Type
- Single Family
Est. Annual Taxes
- $1,012
Year Built
- Built in 1935
Lot Details
- 7,841 Sq Ft Lot
- Chain Link Fence
- Level Lot
- Private Yard
Home Design
- Brick or Stone Mason
- Shingle Roof
Interior Spaces
- 2,638 Sq Ft Home
- 2.5-Story Property
- Ceiling Fan
- Fireplace
- Wood Burning Stove
- Window Treatments
- Washer and Dryer Hookup
Kitchen
- Built-In Oven
- Range
- Microwave
- Dishwasher
- Disposal
Flooring
- Wood
- Wall to Wall Carpet
- Concrete
- Tile
Bedrooms and Bathrooms
- 3 Bedrooms
- Whirlpool Bathtub
Attic
- Attic Floors
- Walkup Attic
Unfinished Basement
- Basement Fills Entire Space Under The House
- Interior Basement Entry
- Sump Pump
Home Security
- Storm Windows
- Storm Doors
- Fire and Smoke Detector
Parking
- 2 Car Detached Garage
- Carport
- Garage Door Opener
- On-Street Parking
- Off-Street Parking
Outdoor Features
- Exterior Lighting
- Porch
Utilities
- Zoned Heating and Cooling System
- Gas Water Heater
- Cable TV Available
Listing and Financial Details
- Homestead Exemption
- Assessor Parcel Number 585
Map
Home Values in the Area
Average Home Value in this Area
Tax History
| Year | Tax Paid | Tax Assessment Tax Assessment Total Assessment is a certain percentage of the fair market value that is determined by local assessors to be the total taxable value of land and additions on the property. | Land | Improvement |
|---|---|---|---|---|
| 2024 | $1,012 | $79,920 | $14,400 | $65,520 |
| 2023 | $1,012 | $79,920 | $14,400 | $65,520 |
| 2022 | $951 | $75,840 | $14,400 | $61,440 |
| 2021 | $906 | $72,960 | $13,560 | $59,400 |
| 2020 | $875 | $72,960 | $13,560 | $59,400 |
| 2019 | $896 | $72,960 | $13,560 | $59,400 |
| 2018 | $897 | $72,960 | $13,560 | $59,400 |
| 2017 | $898 | $72,960 | $13,560 | $59,400 |
| 2016 | $897 | $72,960 | $13,560 | $59,400 |
| 2015 | $895 | $72,960 | $13,560 | $59,400 |
| 2014 | $896 | $72,960 | $13,560 | $59,400 |
Property History
| Date | Event | Price | Change | Sq Ft Price |
|---|---|---|---|---|
| 03/18/2025 03/18/25 | For Sale | $324,999 | 0.0% | $123 / Sq Ft |
| 03/05/2025 03/05/25 | Pending | -- | -- | -- |
| 02/03/2025 02/03/25 | For Sale | $324,999 | -- | $123 / Sq Ft |
Similar Homes in Huntington, WV
Source: Huntington Board of REALTORS®
MLS Number: 180432
APN: 07-43-05850000
