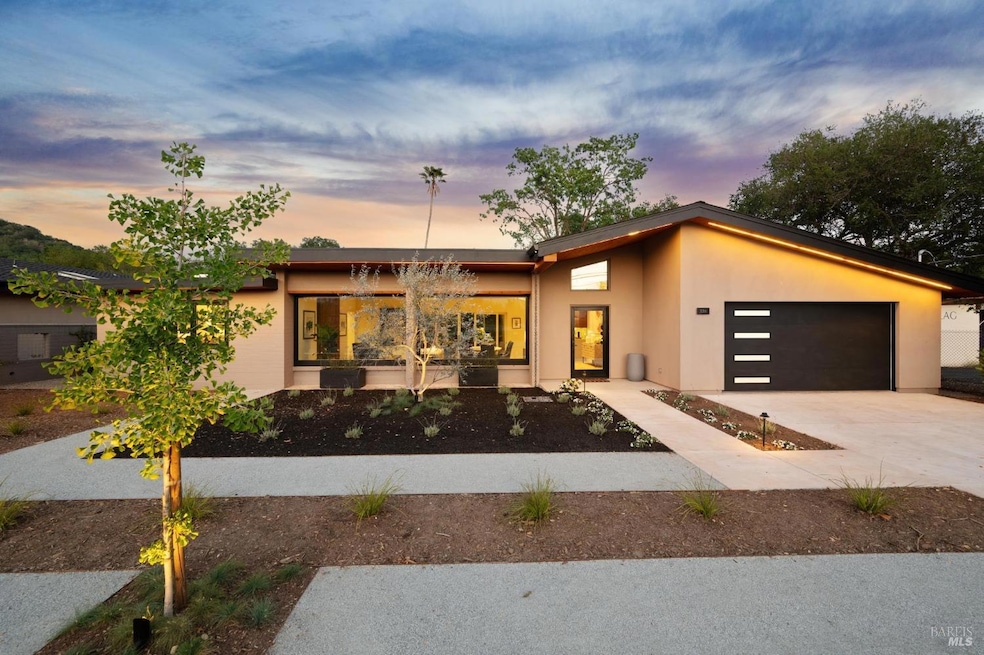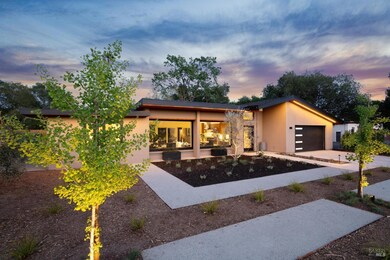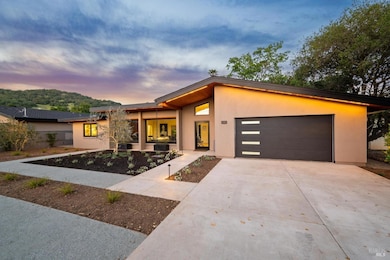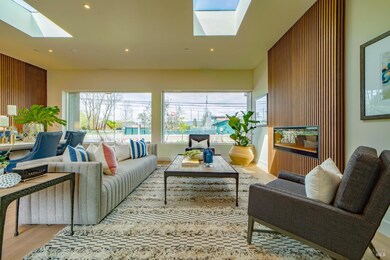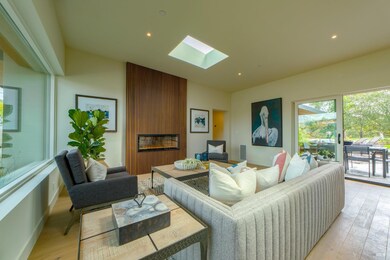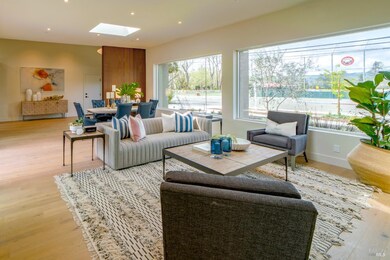
226 1st St E Sonoma, CA 95476
Estimated payment $20,565/month
Highlights
- In Ground Pool
- Soaking Tub in Primary Bathroom
- Cathedral Ceiling
- Midcentury Modern Architecture
- Radiant Floor
- 2-minute walk to Sonoma Overlook Trail
About This Home
This stunning mid-century 3-bedroom, 2-bath home has been thoughtfully and beautifully remodeled with high-end finishes, blending timeless design with modern comforts. Featuring an open-concept layout, sleek chef's kitchen, and spa-inspired bathrooms, the home flows seamlessly into a private backyard oasis complete with a sparkling pool for the perfect wine-country indoor/outdoor living. Perfectly situated within walking distance to the Sonoma Plaza,the Farmers Market and the best walking trails, you'll enjoy easy access to world-class wineries, gourmet dining, and charming local boutiques in the heart of wine country.
Open House Schedule
-
Sunday, April 27, 20251:00 to 4:00 pm4/27/2025 1:00:00 PM +00:004/27/2025 4:00:00 PM +00:00Gorgeous Midcentury home with pool, walking distance to the squareAdd to Calendar
Home Details
Home Type
- Single Family
Est. Annual Taxes
- $13,154
Year Built
- Built in 1952 | Remodeled
Lot Details
- 0.28 Acre Lot
- West Facing Home
- Wood Fence
- Back Yard Fenced
- Landscaped
- Level Lot
Parking
- 2 Car Attached Garage
- 2 Open Parking Spaces
- Enclosed Parking
- Electric Vehicle Home Charger
- Garage Door Opener
Home Design
- Midcentury Modern Architecture
- Block Foundation
Interior Spaces
- 2,450 Sq Ft Home
- 1-Story Property
- Cathedral Ceiling
- Electric Fireplace
- Double Pane Windows
- Living Room with Fireplace
- Combination Dining and Living Room
- Park or Greenbelt Views
Kitchen
- Dishwasher
- Granite Countertops
- Disposal
Flooring
- Wood
- Radiant Floor
Bedrooms and Bathrooms
- Walk-In Closet
- 2 Full Bathrooms
- Dual Flush Toilets
- Dual Vanity Sinks in Primary Bathroom
- Low Flow Toliet
- Soaking Tub in Primary Bathroom
- Low Flow Shower
- Window or Skylight in Bathroom
Laundry
- Laundry closet
- Dryer
- Washer
Home Security
- Carbon Monoxide Detectors
- Fire and Smoke Detector
- Fire Suppression System
Accessible Home Design
- Accessible Kitchen
- Wheelchair Access
- Accessible Doors
Eco-Friendly Details
- ENERGY STAR Qualified Appliances
- Energy-Efficient Windows
- Energy-Efficient HVAC
- Energy-Efficient Insulation
Pool
- In Ground Pool
- Gas Heated Pool
- Pool Cover
Outdoor Features
- Patio
Utilities
- Zoned Heating and Cooling System
- Heat Pump System
- Underground Utilities
- Natural Gas Connected
- Tankless Water Heater
- Internet Available
- Cable TV Available
Community Details
- Low-Rise Condominium
Listing and Financial Details
- Assessor Parcel Number 018-131-013-000
Map
Home Values in the Area
Average Home Value in this Area
Tax History
| Year | Tax Paid | Tax Assessment Tax Assessment Total Assessment is a certain percentage of the fair market value that is determined by local assessors to be the total taxable value of land and additions on the property. | Land | Improvement |
|---|---|---|---|---|
| 2023 | $13,154 | $1,004,998 | $693,105 | $311,893 |
| 2022 | $13,852 | $985,293 | $679,515 | $305,778 |
| 2021 | $13,594 | $965,975 | $666,192 | $299,783 |
| 2020 | $12,469 | $956,072 | $659,362 | $296,710 |
| 2019 | $12,192 | $937,327 | $646,434 | $290,893 |
| 2018 | $11,877 | $918,949 | $633,759 | $285,190 |
| 2017 | $11,528 | $900,932 | $621,333 | $279,599 |
| 2016 | $11,290 | $883,267 | $609,150 | $274,117 |
| 2015 | -- | $73,645 | $34,011 | $39,634 |
| 2014 | -- | $72,203 | $33,345 | $38,858 |
Property History
| Date | Event | Price | Change | Sq Ft Price |
|---|---|---|---|---|
| 04/11/2025 04/11/25 | For Sale | $3,495,000 | -- | $1,427 / Sq Ft |
Deed History
| Date | Type | Sale Price | Title Company |
|---|---|---|---|
| Grant Deed | $1,300,000 | Fidelity National Title | |
| Grant Deed | -- | Accommodation | |
| Interfamily Deed Transfer | -- | Fidelity National Title Co | |
| Grant Deed | $3,716,000 | Fidelity Natl Title Co | |
| Interfamily Deed Transfer | -- | None Available | |
| Interfamily Deed Transfer | -- | -- |
Mortgage History
| Date | Status | Loan Amount | Loan Type |
|---|---|---|---|
| Previous Owner | $2,415,400 | Purchase Money Mortgage |
Similar Homes in Sonoma, CA
Source: San Francisco Association of REALTORS® MLS
MLS Number: 325031601
APN: 018-131-013
