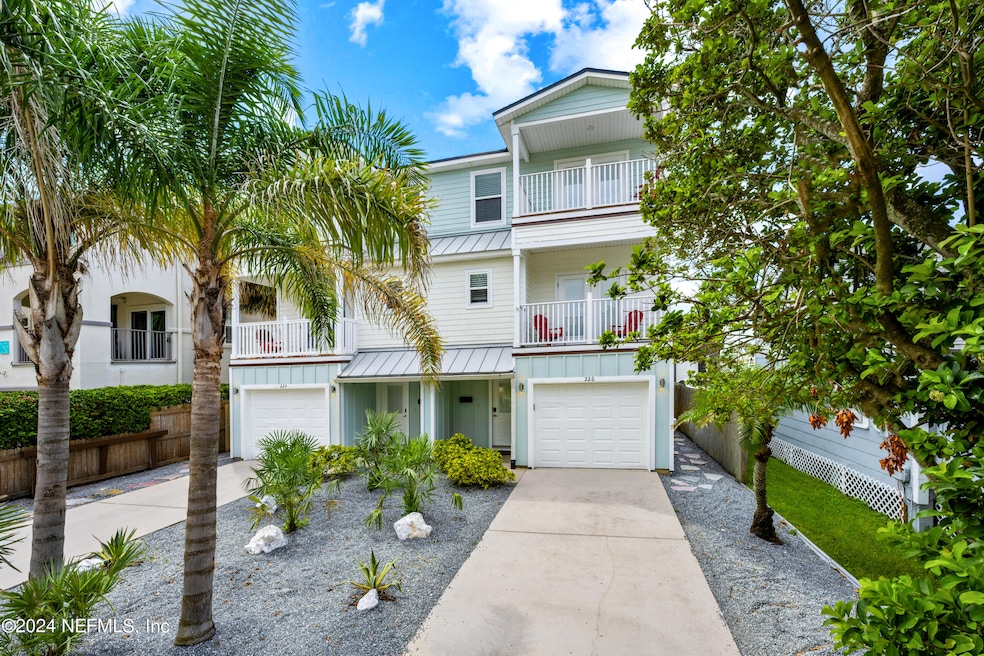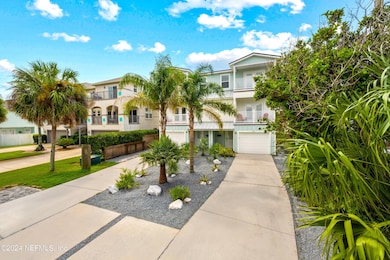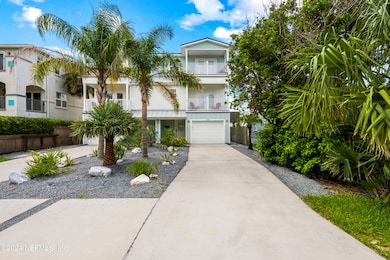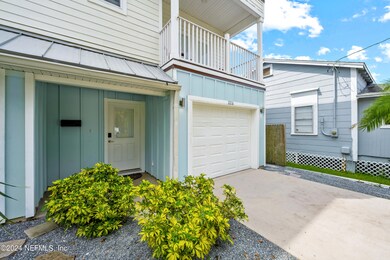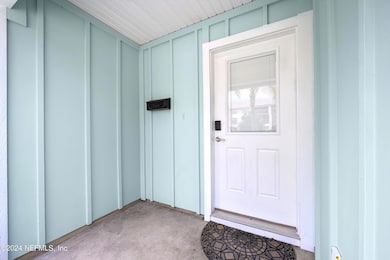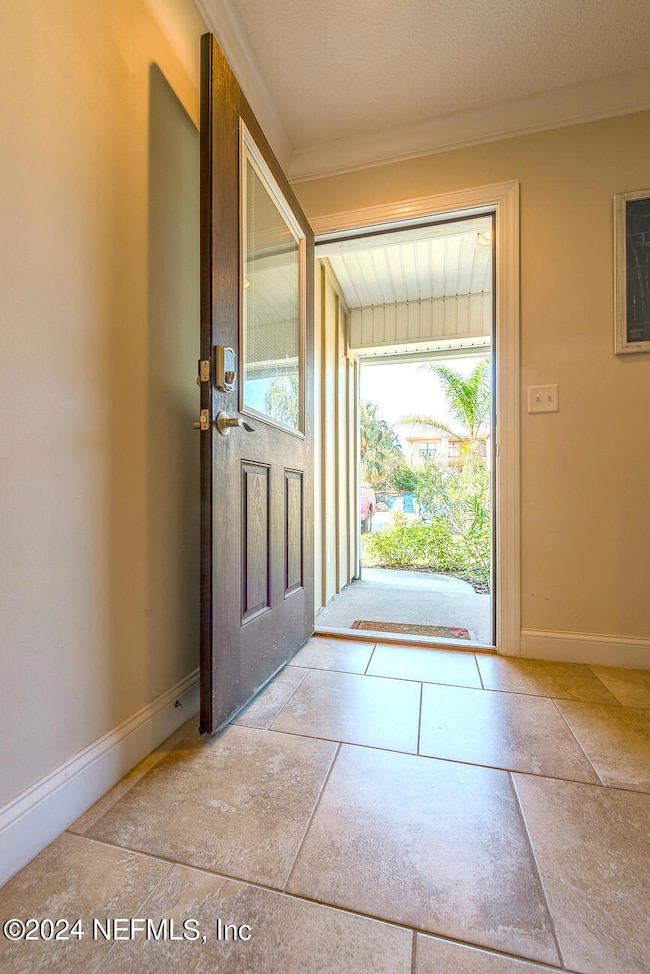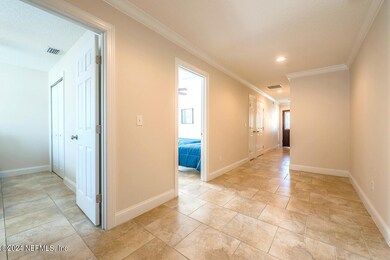
226 6th Ave S Jacksonville Beach, FL 32250
Estimated payment $5,831/month
Highlights
- Open Floorplan
- Furnished
- Balcony
- Duncan U. Fletcher High School Rated A-
- No HOA
- 4-minute walk to Oceanfront Park
About This Home
New price! Escape to the beach in this wonderful four-bedroom, three and a half bathroom townhome, situated only two blocks from the sand. Private driveway and large, fully fenced-in back yard are rare finds this close to the beach. This spacious residence features a large kitchen with peninsula granite countertops, stainless steel appliances, plentiful cabinetry, and pantry. The large living area opens to a private balcony to enjoy the ocean breeze. The spacious primary suite features a large bathroom with double vanity, soaking tub, separate shower with glass entry, and walk-in closet. The primary bedroom also features a north-facing ensuite private balcony. Fully repainted on the interior and exterior, recent full HVAC replacement, new landscaping, hardscaping, and exterior lighting. Call or text the listing agent to tour today!
Townhouse Details
Home Type
- Townhome
Est. Annual Taxes
- $13,120
Year Built
- Built in 2014
Lot Details
- 3,049 Sq Ft Lot
- Lot Dimensions are 25 x 150
- North Facing Home
- Wood Fence
Parking
- 1 Car Garage
- Additional Parking
- Off-Street Parking
Home Design
- Wood Frame Construction
- Shingle Roof
Interior Spaces
- 2,344 Sq Ft Home
- 3-Story Property
- Open Floorplan
- Furnished
- Ceiling Fan
Kitchen
- Eat-In Kitchen
- Electric Range
- Microwave
- Dishwasher
- Kitchen Island
- Disposal
Flooring
- Laminate
- Tile
Bedrooms and Bathrooms
- 4 Bedrooms
- Walk-In Closet
- Bathtub With Separate Shower Stall
Laundry
- Laundry on upper level
- Dryer
- Washer
Outdoor Features
- Balcony
- Patio
Schools
- Seabreeze Elementary School
- Duncan Fletcher Middle School
- Duncan Fletcher High School
Utilities
- Central Heating and Cooling System
- Water Heater
Community Details
- No Home Owners Association
- Pablo Beach South Subdivision
Listing and Financial Details
- Assessor Parcel Number 1760340020
Map
Home Values in the Area
Average Home Value in this Area
Property History
| Date | Event | Price | Change | Sq Ft Price |
|---|---|---|---|---|
| 04/10/2025 04/10/25 | For Sale | $849,000 | +89.3% | $362 / Sq Ft |
| 12/17/2023 12/17/23 | Off Market | $448,425 | -- | -- |
| 12/17/2023 12/17/23 | Off Market | $251,300 | -- | -- |
| 02/22/2016 02/22/16 | Sold | $448,425 | -18.5% | $190 / Sq Ft |
| 02/03/2016 02/03/16 | Pending | -- | -- | -- |
| 01/31/2014 01/31/14 | For Sale | $549,900 | +118.8% | $234 / Sq Ft |
| 09/24/2013 09/24/13 | Sold | $251,300 | +14.3% | $219 / Sq Ft |
| 08/16/2013 08/16/13 | Pending | -- | -- | -- |
| 08/08/2013 08/08/13 | For Sale | $219,900 | -- | $191 / Sq Ft |
Similar Homes in Jacksonville Beach, FL
Source: realMLS (Northeast Florida Multiple Listing Service)
MLS Number: 2080883
APN: 176034-0000
- 224 6th Ave S
- 219 7th Ave S
- 217 7th Ave S
- 112 5th Ave S Unit 402
- 710 1st St S
- 707 1st St S Unit 103
- 333 5th Ave S
- 335 5th Ave S
- 601 1st St S Unit 4D
- 601 1st St S Unit 3C
- 412 5th Ave S
- 414 5th Ave S
- 410 1st St S Unit C
- 722 Ocean Front S
- 400 1st St S Unit E
- 411 5th Ave S
- 407 Lower 8th Ave S
- 731 1st St S Unit 311
- 731 1st St S Unit 418
- 413 1st St S Unit 201
