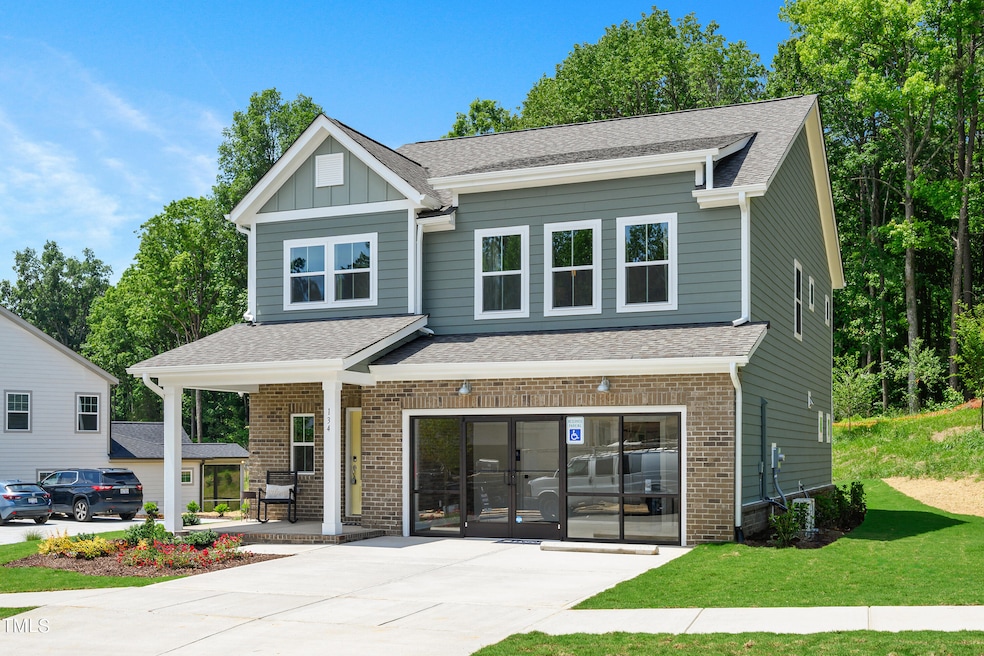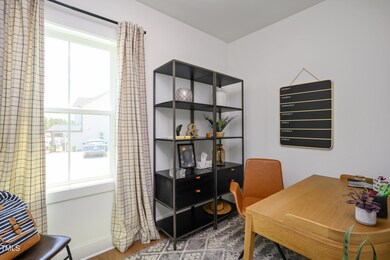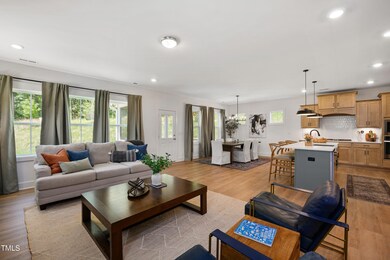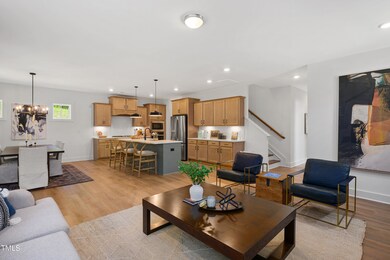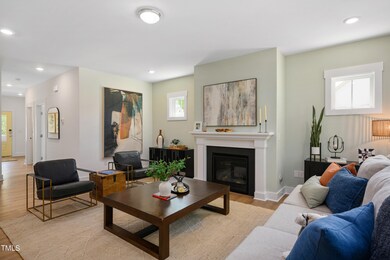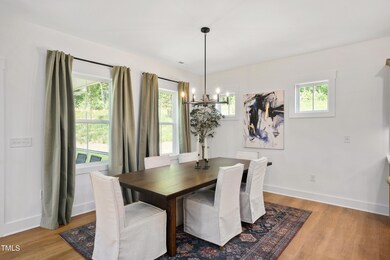
226 Beacon Dr Pittsboro, NC 27312
Estimated payment $3,491/month
Highlights
- New Construction
- View of Trees or Woods
- Wooded Lot
- Perry W. Harrison Elementary School Rated A
- Open Floorplan
- Transitional Architecture
About This Home
Feeling Lucky?? You will feel as if you have won the lottery when you enter this home - huge open floor plan on the main level - you choose the options you want to personalize the home to your lifestyle. Huge loft on the second floor for casual entertaining. Primary bedroom has 2 walk-in closets. 2 additional bedrooms share a large bath. This home is to be built - you choose your options! Check out the private backyard and don't forget to ask us about our Use-as-You-Choose Incentive!!
Home Details
Home Type
- Single Family
Year Built
- Built in 2024 | New Construction
Lot Details
- 5,184 Sq Ft Lot
- West Facing Home
- Level Lot
- Wooded Lot
- Back Yard
HOA Fees
- $37 Monthly HOA Fees
Parking
- 2 Car Attached Garage
- Front Facing Garage
- Garage Door Opener
Home Design
- Home is estimated to be completed on 6/20/25
- Transitional Architecture
- Slab Foundation
- Architectural Shingle Roof
- Board and Batten Siding
- Low Volatile Organic Compounds (VOC) Products or Finishes
- Radiant Barrier
Interior Spaces
- 2,464 Sq Ft Home
- 2-Story Property
- Open Floorplan
- Smooth Ceilings
- Low Emissivity Windows
- Window Screens
- Family Room
- Dining Room
- Loft
- Views of Woods
- Pull Down Stairs to Attic
- Fire and Smoke Detector
Kitchen
- Self-Cleaning Oven
- Free-Standing Range
- Microwave
- Stainless Steel Appliances
- Kitchen Island
- Quartz Countertops
- Disposal
Flooring
- Carpet
- Tile
- Luxury Vinyl Tile
Bedrooms and Bathrooms
- 3 Bedrooms
- Walk-In Closet
- Double Vanity
- Low Flow Plumbing Fixtures
- Private Water Closet
- Walk-in Shower
Laundry
- Laundry Room
- Laundry on upper level
- Electric Dryer Hookup
Eco-Friendly Details
- No or Low VOC Paint or Finish
Outdoor Features
- Patio
- Rain Gutters
- Front Porch
Schools
- Perry Harrison Elementary School
- Horton Middle School
- Northwood High School
Utilities
- Forced Air Zoned Cooling and Heating System
- Heating System Uses Gas
- Underground Utilities
- Natural Gas Connected
- Water Heater
- High Speed Internet
Listing and Financial Details
- Home warranty included in the sale of the property
- Assessor Parcel Number See recorded plat
Community Details
Overview
- Omega Management Association, Phone Number (919) 461-0102
- Built by Garman Homes LLC
- Chatham Park Subdivision, Lucky A Floorplan
- Maintained Community
Recreation
- Community Playground
- Park
- Dog Park
- Jogging Path
Map
Home Values in the Area
Average Home Value in this Area
Property History
| Date | Event | Price | Change | Sq Ft Price |
|---|---|---|---|---|
| 10/15/2024 10/15/24 | Pending | -- | -- | -- |
| 10/15/2024 10/15/24 | Price Changed | $525,650 | +8.2% | $213 / Sq Ft |
| 08/03/2024 08/03/24 | Price Changed | $486,000 | -7.4% | $197 / Sq Ft |
| 08/03/2024 08/03/24 | Price Changed | $524,820 | +8.2% | $213 / Sq Ft |
| 07/12/2024 07/12/24 | For Sale | $485,000 | -- | $197 / Sq Ft |
Similar Homes in Pittsboro, NC
Source: Doorify MLS
MLS Number: 10041063
