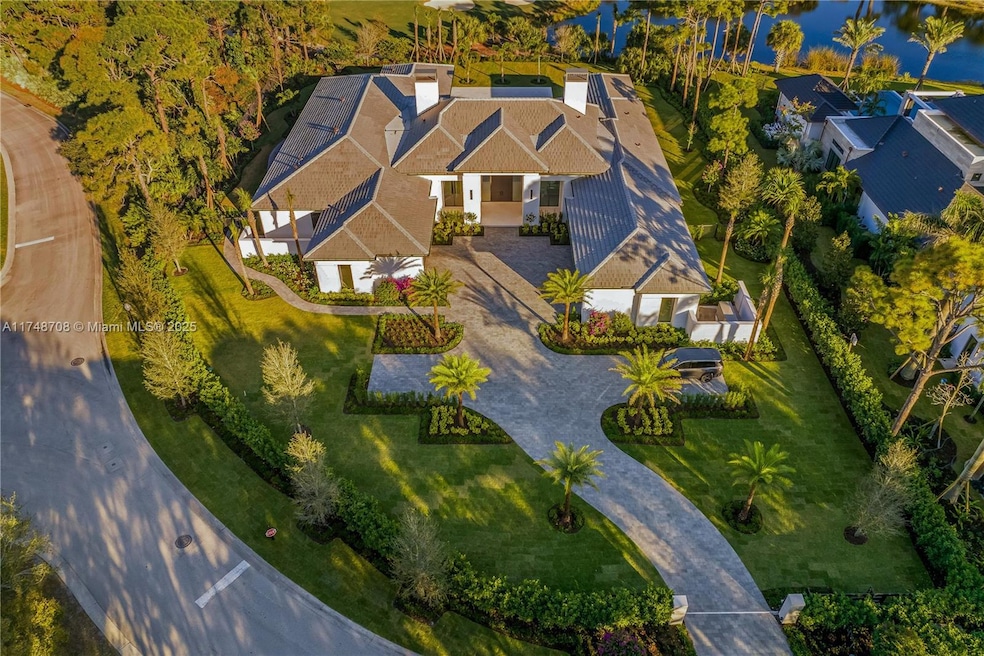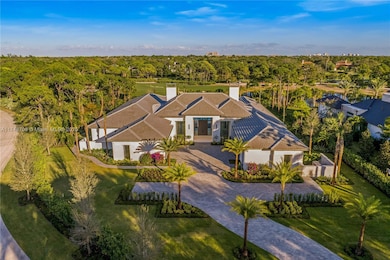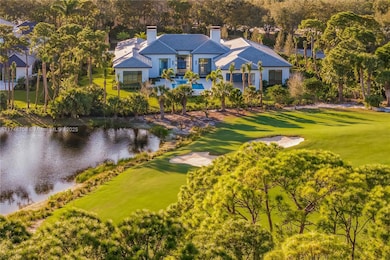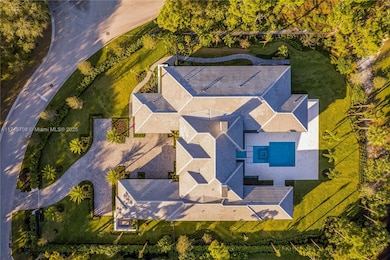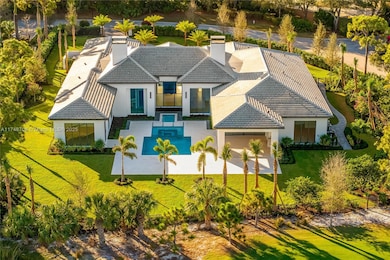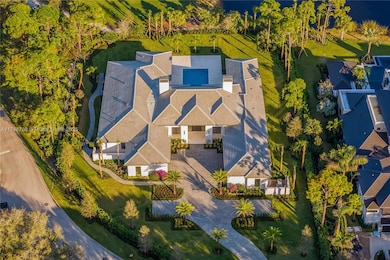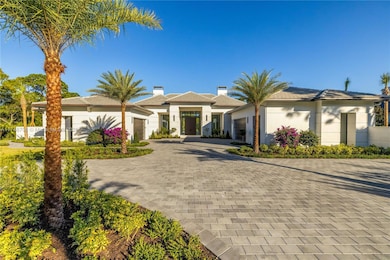
226 Bears Club Dr Jupiter, FL 33477
Bear's Club NeighborhoodEstimated payment $141,288/month
Highlights
- Lake Front
- Golf Course Community
- Heated Pool
- William T. Dwyer High School Rated A-
- New Construction
- Two Primary Bathrooms
About This Home
Spectacular customized brand-new one-story home in one of Jupiter's most sought-after communities:Bear’s Club.
This newly delivered residence features an innovative design & top-of-the-line finishes.This home offers 4 spacious suites,6 bathrooms,2 offices with stunning views,two 2-car garages,a climate-controlled golf garage & a whole-house generator.The master suite boasts two magnificent master bathrooms and individual walk-in closets. The gourmet eat-in kitchen is equipped with top-of-the-line, state-of-the-art appliances.The meticulously designed landscaping enhances the breathtaking views.The outdoor area features a swimming pool with jacuzzi, creating the perfect setting for relaxation and entertainment.
Bear's Club is the most exclusive and expansive golf community in the region.
Home Details
Home Type
- Single Family
Est. Annual Taxes
- $59,517
Year Built
- Built in 2024 | New Construction
Lot Details
- 1 Acre Lot
- Lake Front
- East Facing Home
- Property is zoned R1 (city
HOA Fees
- $7,087 Monthly HOA Fees
Parking
- 4 Car Attached Garage
- Automatic Garage Door Opener
- Driveway
- Open Parking
- Golf Cart Parking
Property Views
- Lake
- Golf Course
- Pool
Home Design
- Concrete Roof
- Concrete Block And Stucco Construction
Interior Spaces
- 6,726 Sq Ft Home
- 1-Story Property
- Custom Mirrors
- Built-In Features
- Vaulted Ceiling
- Den
Kitchen
- Gas Range
- Microwave
- Dishwasher
- Cooking Island
Flooring
- Carpet
- Marble
Bedrooms and Bathrooms
- 4 Bedrooms
- Walk-In Closet
- Two Primary Bathrooms
- Bathtub
- Shower Only
Laundry
- Dryer
- Washer
Home Security
- High Impact Windows
- High Impact Door
Pool
- Heated Pool
- Outdoor Pool
Outdoor Features
- Exterior Lighting
Utilities
- Central Heating and Cooling System
- Whole House Permanent Generator
Listing and Financial Details
- Assessor Parcel Number 30434119010000040
Community Details
Overview
- Bears Club Subdivision
Recreation
- Golf Course Community
Additional Features
- Clubhouse
- Resident Manager or Management On Site
Map
Home Values in the Area
Average Home Value in this Area
Tax History
| Year | Tax Paid | Tax Assessment Tax Assessment Total Assessment is a certain percentage of the fair market value that is determined by local assessors to be the total taxable value of land and additions on the property. | Land | Improvement |
|---|---|---|---|---|
| 2024 | $65,666 | $2,954,820 | -- | -- |
| 2023 | $62,234 | $2,686,200 | $3,946,158 | $0 |
| 2022 | $54,580 | $2,442,000 | $0 | $0 |
| 2021 | $47,925 | $2,220,000 | $2,220,000 | $0 |
| 2020 | $48,399 | $2,220,000 | $2,220,000 | $0 |
| 2019 | $49,004 | $2,220,000 | $2,220,000 | $0 |
| 2018 | $45,168 | $2,080,860 | $2,080,860 | $0 |
| 2017 | $48,433 | $2,190,375 | $2,190,375 | $0 |
| 2016 | $49,239 | $2,087,738 | $0 | $0 |
| 2015 | $48,315 | $1,897,944 | $0 | $0 |
| 2014 | $43,203 | $1,725,404 | $0 | $0 |
Property History
| Date | Event | Price | Change | Sq Ft Price |
|---|---|---|---|---|
| 02/20/2025 02/20/25 | For Sale | $23,200,000 | +700.0% | $3,449 / Sq Ft |
| 12/15/2020 12/15/20 | Sold | $2,900,000 | -10.8% | -- |
| 11/15/2020 11/15/20 | Pending | -- | -- | -- |
| 04/12/2019 04/12/19 | For Sale | $3,250,000 | +16.1% | -- |
| 06/28/2018 06/28/18 | Sold | $2,800,000 | +3.7% | -- |
| 05/29/2018 05/29/18 | Pending | -- | -- | -- |
| 08/17/2017 08/17/17 | For Sale | $2,700,000 | -- | -- |
Deed History
| Date | Type | Sale Price | Title Company |
|---|---|---|---|
| Special Warranty Deed | $2,900,000 | Attorney | |
| Warranty Deed | $2,800,000 | None Available | |
| Special Warranty Deed | $5,300,000 | -- |
Mortgage History
| Date | Status | Loan Amount | Loan Type |
|---|---|---|---|
| Previous Owner | $564,000 | Unknown |
Similar Home in Jupiter, FL
Source: MIAMI REALTORS® MLS
MLS Number: A11748708
APN: 30-43-41-19-01-000-0040
- 228 Bears Club Dr
- 135 W Bears Club Dr
- 131 W Bears Club Dr
- 410 Mariner Dr
- 404 Mariner Dr
- 337 Eagle Dr
- 304 Villa Dr
- 250 Bears Club Dr Unit C1
- 440 Mariner Dr
- 367 Eagle Dr
- 306 Villa Dr
- 369 Eagle Dr
- 325 Eagle Dr
- 107 Quayside Dr
- 150 Bears Club Dr
- 126 Quayside Dr
- 437 Via Del Orso Dr
- 146 Bears Club Dr
- 14860 Palmwood Rd
- 139 Commodore Dr
