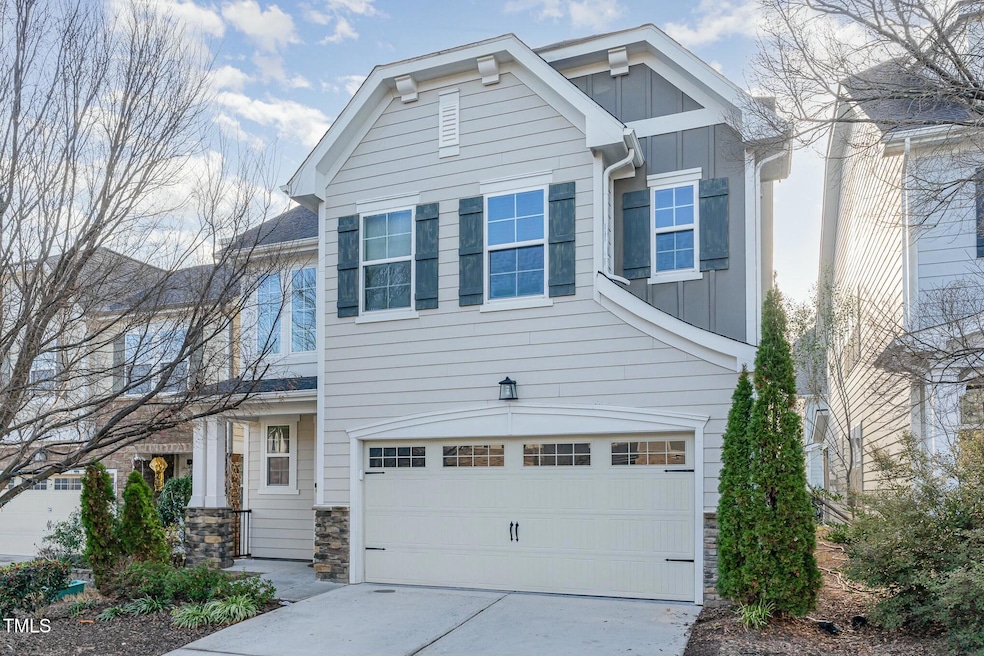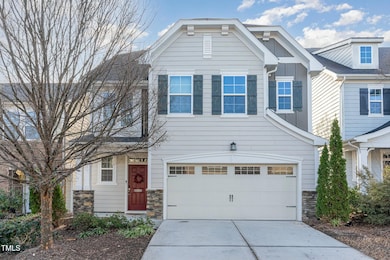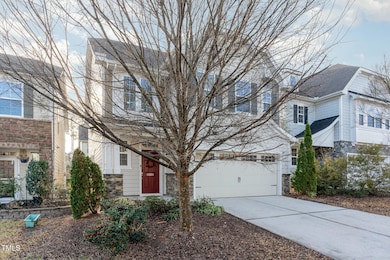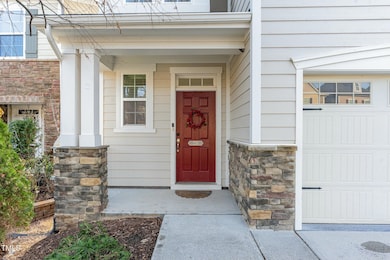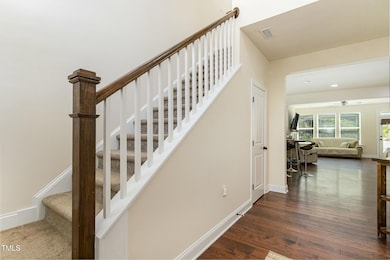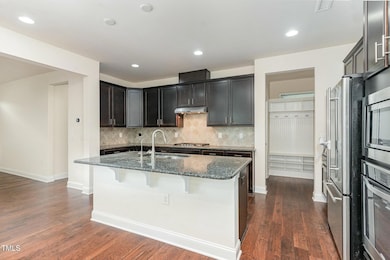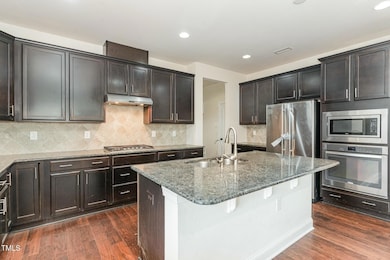
226 Begen St Morrisville, NC 27560
Estimated payment $4,241/month
Highlights
- Solar Power System
- Open Floorplan
- Wood Flooring
- Cedar Fork Elementary Rated A
- Traditional Architecture
- Main Floor Bedroom
About This Home
HUGE Price drop! Best deal in the neighborhood! Prime Morrisville location in the desirable Berkshires, close to Wegman's, Research Triangle Park, RDU and so much more! This single family home is move in ready, filled w/ tons of natural light and was freshly painted in early September. As you enter, you are greeted with a stunning 2 story entry foyer and hardwood floors throughout the main living area, a gourmet kitchen w/ gas cook top & wall oven, a large kitchen island & massive walk in pantry. A spacious bedroom with a walk in closet and full bath on the main floor is the perfect space for visiting guests. Upstairs is a large loft, spacious laundry room with sink and a split floor plan that provides plenty of privacy between bedrooms. The expansive primary suite has a luxurious primary bathroom with dual vanities, tiled floors and shower, a garden soaking tub and large walk in closet. The two secondary bedrooms upstairs share a spacious hall bathroom with dual vanities and tub/shower combo. Solar panels were installed in 2021 to ensure reduced energy bills year round, and carry a lifetime warranty from Solar Now. Bonus $2500 in closing costs available with preferred lender at Alcova. Are you ready to call 226 Begen St home?
Home Details
Home Type
- Single Family
Est. Annual Taxes
- $5,719
Year Built
- Built in 2015
Lot Details
- 3,485 Sq Ft Lot
- Landscaped
- Interior Lot
- Level Lot
- Back and Front Yard
HOA Fees
- $80 Monthly HOA Fees
Parking
- 2 Car Attached Garage
- Inside Entrance
- Front Facing Garage
- Garage Door Opener
- Private Driveway
- 2 Open Parking Spaces
- Off-Street Parking
Home Design
- Traditional Architecture
- Slab Foundation
- Architectural Shingle Roof
- Cement Siding
- HardiePlank Type
- Stone Veneer
Interior Spaces
- 2,635 Sq Ft Home
- 2-Story Property
- Open Floorplan
- Smooth Ceilings
- High Ceiling
- Ceiling Fan
- Recessed Lighting
- Double Pane Windows
- Mud Room
- Entrance Foyer
- Living Room
- Combination Kitchen and Dining Room
- Loft
Kitchen
- Eat-In Kitchen
- Built-In Oven
- Gas Cooktop
- Range Hood
- Microwave
- Dishwasher
- Stainless Steel Appliances
- Kitchen Island
- Disposal
Flooring
- Wood
- Carpet
- Ceramic Tile
Bedrooms and Bathrooms
- 4 Bedrooms
- Main Floor Bedroom
- 3 Full Bathrooms
- Double Vanity
- Private Water Closet
- Soaking Tub
- Bathtub with Shower
- Walk-in Shower
Laundry
- Laundry Room
- Laundry on upper level
- Washer and Electric Dryer Hookup
Attic
- Pull Down Stairs to Attic
- Unfinished Attic
Home Security
- Carbon Monoxide Detectors
- Fire and Smoke Detector
Schools
- Cedar Fork Elementary School
- West Cary Middle School
- Panther Creek High School
Utilities
- Forced Air Zoned Heating and Cooling System
- Natural Gas Connected
- Phone Available
- Cable TV Available
Additional Features
- Solar Power System
- Covered patio or porch
- Grass Field
Listing and Financial Details
- Assessor Parcel Number 0746618455
Community Details
Overview
- Association fees include ground maintenance
- Towne Properties c/o Berkshires HOA, Phone Number (919) 878-8787
- Birkshires At Townhall Commons Subdivision
- Maintained Community
Amenities
- Picnic Area
Map
Home Values in the Area
Average Home Value in this Area
Tax History
| Year | Tax Paid | Tax Assessment Tax Assessment Total Assessment is a certain percentage of the fair market value that is determined by local assessors to be the total taxable value of land and additions on the property. | Land | Improvement |
|---|---|---|---|---|
| 2024 | $5,719 | $654,221 | $175,000 | $479,221 |
| 2023 | $4,487 | $426,607 | $100,000 | $326,607 |
| 2022 | $4,327 | $426,607 | $100,000 | $326,607 |
| 2021 | $4,140 | $426,607 | $100,000 | $326,607 |
| 2020 | $4,115 | $426,607 | $100,000 | $326,607 |
| 2019 | $4,025 | $360,553 | $90,000 | $270,553 |
| 2018 | $3,786 | $360,553 | $90,000 | $270,553 |
| 2017 | $3,644 | $360,553 | $90,000 | $270,553 |
| 2016 | $3,591 | $90,000 | $90,000 | $0 |
| 2015 | -- | $0 | $0 | $0 |
Property History
| Date | Event | Price | Change | Sq Ft Price |
|---|---|---|---|---|
| 04/04/2025 04/04/25 | Price Changed | $660,000 | -2.1% | $250 / Sq Ft |
| 04/04/2025 04/04/25 | Price Changed | $674,000 | -0.7% | $256 / Sq Ft |
| 03/11/2025 03/11/25 | For Sale | $679,000 | 0.0% | $258 / Sq Ft |
| 02/15/2025 02/15/25 | Pending | -- | -- | -- |
| 02/07/2025 02/07/25 | Price Changed | $679,000 | -0.7% | $258 / Sq Ft |
| 12/20/2024 12/20/24 | For Sale | $684,000 | -- | $260 / Sq Ft |
Deed History
| Date | Type | Sale Price | Title Company |
|---|---|---|---|
| Warranty Deed | $382,000 | None Available |
Mortgage History
| Date | Status | Loan Amount | Loan Type |
|---|---|---|---|
| Open | $583,100 | New Conventional | |
| Closed | $296,000 | New Conventional | |
| Closed | $343,093 | Adjustable Rate Mortgage/ARM |
Similar Homes in the area
Source: Doorify MLS
MLS Number: 10067981
APN: 0746.04-61-8455-000
- 219 Begen St
- 237 Begen St
- 248 Begen St
- 306 Meeting Hall Dr
- 204 Concordia Woods Dr
- 409 Courthouse Dr
- 105 Concordia Woods Dr
- 1160 Craigmeade Dr
- 212 Liberty Rose Dr
- 1029 Benay Rd
- 501 Liberty Rose Dr
- 503 Suffolk Green Ln Unit 169
- 204 Stockton Gorge Rd
- 1302 Denmark Manor Dr
- 336 New Milford Rd
- 1007 Denmark Manor Dr
- 510 Berry Chase Way
- 533 Berry Chase Way
- 1605 Grace Point Rd
- 3141 Rapid Falls Rd
