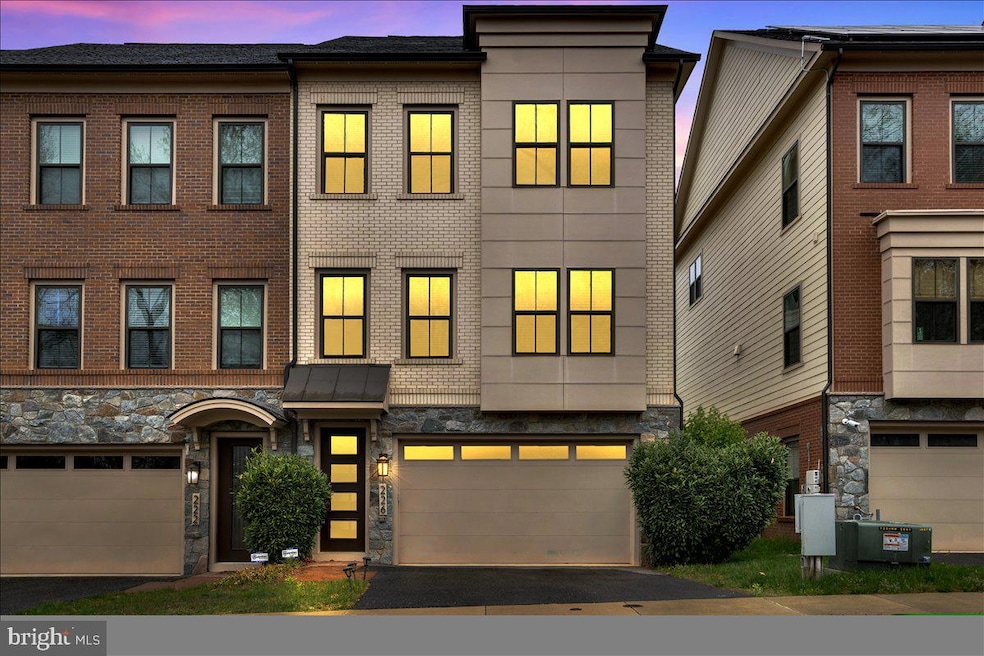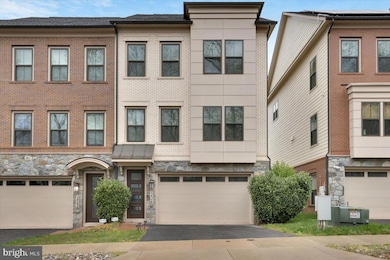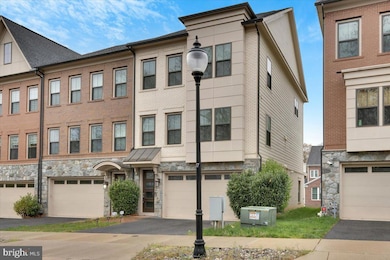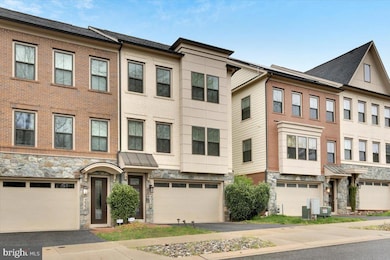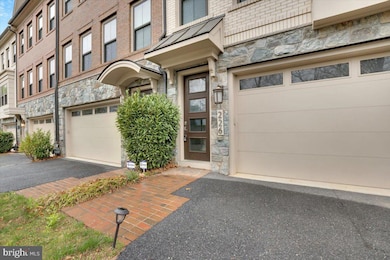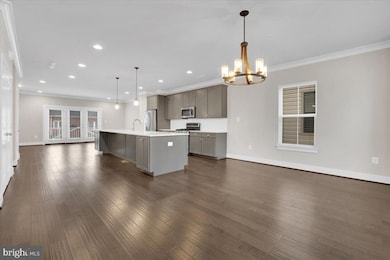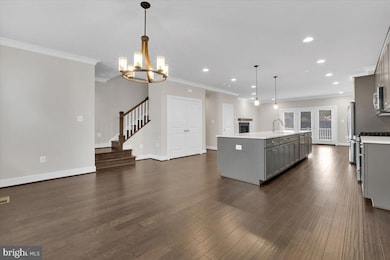
226 Caulfield Ln Gaithersburg, MD 20878
Estimated payment $5,114/month
Highlights
- Gourmet Kitchen
- Open Floorplan
- Clubhouse
- Lakelands Park Middle School Rated A
- Colonial Architecture
- Deck
About This Home
Discover this exceptional 3-story end-unit townhome in the highly sought-after Watkins Mill Town Center in Gaithersburg, MD. Offering 3,106 sq. ft. of sophisticated living space, this home features an open-concept design and high-end finishes throughout. Built in 2018, it includes 3 spacious bedrooms, 3 full baths, and 1 half bath, with the added bonus of a finished basement providing over 1,000 sq. ft. of flexible space. The main level boasts a bright living room with updated hardwood floors, a cozy direct-vent gas fireplace, and a modern kitchen with stainless steel appliances and a large island perfect for entertaining.
Upstairs, the private master suite features a beautifully updated en-suite bath, while additional bedrooms provide ample space for family or guests. The home has been freshly updated with new bathroom tiles throughout, adding a modern touch to every space. Located in a quiet, family-friendly neighborhood, you’ll enjoy easy access to major highways, shopping, dining, and entertainment. This home is within the Montgomery County Public Schools district, making it perfect for families. With all the comforts of modern living and a prime location, this townhome is truly a must-see.
Townhouse Details
Home Type
- Townhome
Est. Annual Taxes
- $8,780
Year Built
- Built in 2018
HOA Fees
- $90 Monthly HOA Fees
Parking
- 2 Car Attached Garage
- Front Facing Garage
- Off-Street Parking
Home Design
- Colonial Architecture
- Frame Construction
- Shingle Roof
- Concrete Perimeter Foundation
Interior Spaces
- Property has 3 Levels
- Open Floorplan
- Crown Molding
- Ceiling height of 9 feet or more
- Recessed Lighting
- 1 Fireplace
- Low Emissivity Windows
- Family Room Off Kitchen
- Dining Room
- Game Room
- Wood Flooring
- Washer and Dryer Hookup
Kitchen
- Gourmet Kitchen
- Breakfast Area or Nook
- Gas Oven or Range
- Microwave
- ENERGY STAR Qualified Refrigerator
- ENERGY STAR Qualified Dishwasher
- Kitchen Island
- Upgraded Countertops
- Disposal
Bedrooms and Bathrooms
- 3 Bedrooms
- En-Suite Primary Bedroom
- En-Suite Bathroom
Home Security
Schools
- Brown Station Elementary School
- Lakelands Park Middle School
- Quince Orchard High School
Utilities
- Forced Air Heating and Cooling System
- Programmable Thermostat
- High-Efficiency Water Heater
- Natural Gas Water Heater
Additional Features
- Deck
- 2,347 Sq Ft Lot
Listing and Financial Details
- Tax Lot 28
- Assessor Parcel Number 160903757518
Community Details
Overview
- Association fees include management, pool(s)
- Built by CRAFTMARK HOMES
- Watkins Mill Town Center Subdivision, The Brookville Floorplan
- Parklands Community
Amenities
- Clubhouse
- Community Center
Recreation
- Tennis Courts
- Community Playground
- Community Pool
Security
- Fire Sprinkler System
Map
Home Values in the Area
Average Home Value in this Area
Tax History
| Year | Tax Paid | Tax Assessment Tax Assessment Total Assessment is a certain percentage of the fair market value that is determined by local assessors to be the total taxable value of land and additions on the property. | Land | Improvement |
|---|---|---|---|---|
| 2024 | $8,780 | $653,967 | $0 | $0 |
| 2023 | $7,963 | $648,200 | $200,000 | $448,200 |
| 2022 | $7,425 | $622,867 | $0 | $0 |
| 2021 | $7,139 | $597,533 | $0 | $0 |
| 2020 | $6,785 | $572,200 | $200,000 | $372,200 |
| 2019 | $6,624 | $560,267 | $0 | $0 |
| 2018 | $6,287 | $200,000 | $200,000 | $0 |
| 2017 | $2,629 | $200,000 | $0 | $0 |
| 2016 | -- | $200,000 | $0 | $0 |
Property History
| Date | Event | Price | Change | Sq Ft Price |
|---|---|---|---|---|
| 04/11/2025 04/11/25 | For Sale | $769,000 | +14.8% | $270 / Sq Ft |
| 09/09/2022 09/09/22 | Sold | $670,000 | -2.9% | $211 / Sq Ft |
| 08/27/2022 08/27/22 | Pending | -- | -- | -- |
| 07/28/2022 07/28/22 | For Sale | $689,918 | +10.0% | $217 / Sq Ft |
| 05/09/2018 05/09/18 | Sold | $627,370 | 0.0% | $238 / Sq Ft |
| 02/23/2018 02/23/18 | Pending | -- | -- | -- |
| 02/23/2018 02/23/18 | For Sale | $627,370 | -- | $238 / Sq Ft |
Deed History
| Date | Type | Sale Price | Title Company |
|---|---|---|---|
| Deed | $670,000 | -- | |
| Deed | $627,370 | Fenton Title Co |
Mortgage History
| Date | Status | Loan Amount | Loan Type |
|---|---|---|---|
| Previous Owner | $443,000 | New Conventional | |
| Previous Owner | $315,370 | New Conventional |
Similar Homes in the area
Source: Bright MLS
MLS Number: MDMC2173618
APN: 09-03757518
- 349 White Ash Place
- 60 Oak Shade Rd
- 534 Rudbeckia Place
- 508 Uptown St
- 343 Community Center Ave
- 17712 Longdraft Rd
- 210 Rabbitt Rd
- 712 Quince Orchard Blvd Unit P2
- 734 Quince Orchard Blvd Unit 202
- 18910 Abbotsford Cir
- 742 Quince Orchard Blvd Unit 102
- 730 Quince Orchard Blvd Unit T1
- 18909 Abbotsford Cir
- 1201 Travis View Ct
- 1221 Travis View Ct
- 788 Quince Orchard Blvd Unit 201
- 800 Quince Orchard Blvd Unit 800-20
- 814 Quince Orchard Blvd Unit 101
- 11417 Staten Ct
- 12205 Peach Crest Dr Unit H
