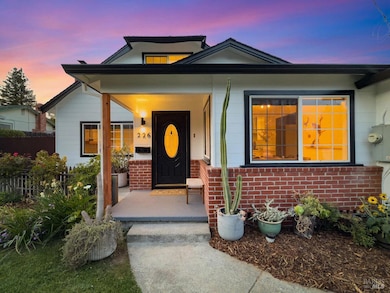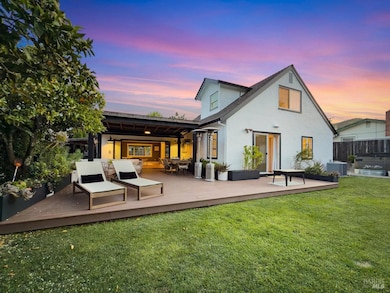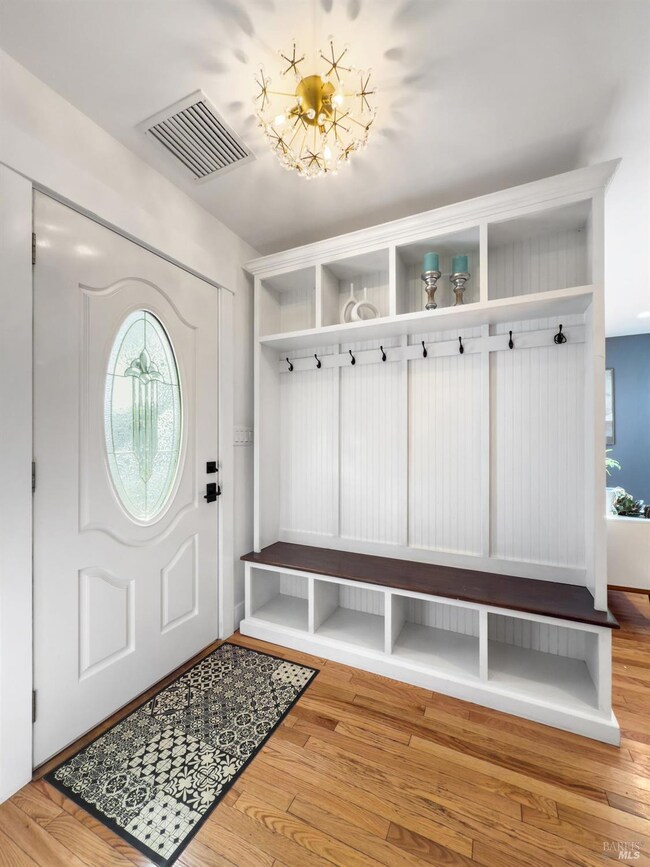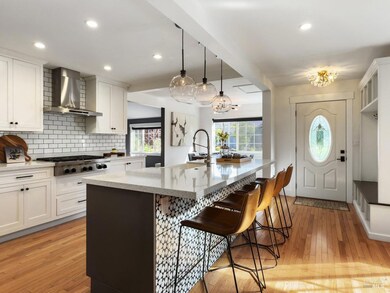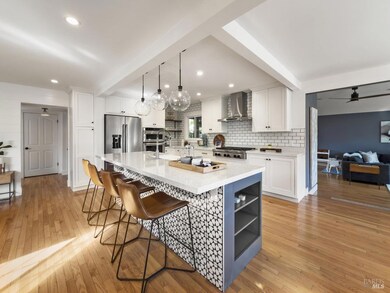
226 Deepstone Dr San Rafael, CA 94903
Marinwood NeighborhoodEstimated payment $10,640/month
Highlights
- Above Ground Pool
- View of Hills
- Wood Flooring
- Mary E. Silveira Elementary School Rated A-
- Deck
- Main Floor Bedroom
About This Home
Extensively remodeled, this stunning Marinwood home includes a detached bedroom/office with a full bath. Located in a sought-after neighborhood known for its close-knit community feel, this spacious and modernized property features a light-filled open floor plan with a beautifully updated kitchencomplete with stainless appliances, shaker-style cabinets, quartz countertops, and a large eat-in dining area. Enjoy generous living and family rooms; the family room features bi-fold doors opening to a level, landscaped backyard designed for true California indoor-outdoor living. The yard is an entertainer's dream with grassy areas, a swim-spa, and a covered deck for lounging or dining. The main house offers 2 bedrooms and 1 bath on each of its two levels. The detached unit with 1 bed, 1 bath, and 1-car garage allows for versatile living arrangements. All 3 bathrooms have been tastefully remodeled. Other upgrades include added wall insulation, updated electrical and plumbing, and fresh exterior paint. Lovely curb appeal with a picket-fenced yard and drought-tolerant garden. Close to trails, parks, Marinwood Market, Miller Creek schools, and the Marinwood Community Center, with easy access to transit and freeways.
Open House Schedule
-
Saturday, April 26, 20252:00 to 4:00 pm4/26/2025 2:00:00 PM +00:004/26/2025 4:00:00 PM +00:00Just listed! this Marinwood house is just what you have been waiting for! 4 BR/2BA + 321 SqFt 1BR/1BA detatched studio!! Designer finishes throughout!Add to Calendar
-
Sunday, April 27, 20251:00 to 4:00 pm4/27/2025 1:00:00 PM +00:004/27/2025 4:00:00 PM +00:00Just listed! this Marinwood house is just what you have been waiting for! 4 BR/2BA + 321 SqFt 1BR/1BA detatched studio!! Designer finishes throughout!Add to Calendar
Home Details
Home Type
- Single Family
Est. Annual Taxes
- $14,158
Year Built
- Built in 1955
Lot Details
- 7,701 Sq Ft Lot
- Property is Fully Fenced
- Front and Back Yard Sprinklers
Parking
- 1 Car Detached Garage
- 3 Open Parking Spaces
- Alley Access
- Front Facing Garage
Home Design
- Concrete Foundation
- Composition Roof
Interior Spaces
- 1,852 Sq Ft Home
- 2-Story Property
- Family Room
- Living Room with Fireplace
- Dining Room
- Views of Hills
Kitchen
- Dishwasher
- Quartz Countertops
- Disposal
Flooring
- Wood
- Tile
Bedrooms and Bathrooms
- 4 Bedrooms
- Main Floor Bedroom
- Bathroom on Main Level
- 3 Full Bathrooms
Laundry
- Laundry closet
- Dryer
- Washer
Home Security
- Carbon Monoxide Detectors
- Fire and Smoke Detector
Outdoor Features
- Above Ground Pool
- Deck
- Covered patio or porch
Utilities
- Multiple cooling system units
- Central Heating and Cooling System
- Heating System Uses Natural Gas
- Natural Gas Connected
Community Details
- Marinwood Subdivision
Listing and Financial Details
- Assessor Parcel Number 164-143-07
Map
Home Values in the Area
Average Home Value in this Area
Tax History
| Year | Tax Paid | Tax Assessment Tax Assessment Total Assessment is a certain percentage of the fair market value that is determined by local assessors to be the total taxable value of land and additions on the property. | Land | Improvement |
|---|---|---|---|---|
| 2024 | $14,158 | $930,728 | $452,848 | $477,880 |
| 2023 | $14,060 | $912,479 | $443,969 | $468,510 |
| 2022 | $13,485 | $894,588 | $435,264 | $459,324 |
| 2021 | $12,872 | $877,050 | $426,731 | $450,319 |
| 2020 | $12,832 | $868,061 | $422,357 | $445,704 |
| 2019 | $12,387 | $851,047 | $414,079 | $436,968 |
| 2018 | $12,209 | $834,360 | $405,960 | $428,400 |
| 2017 | $11,532 | $818,000 | $398,000 | $420,000 |
| 2016 | $9,802 | $676,035 | $403,440 | $272,595 |
| 2015 | $9,539 | $665,885 | $397,383 | $268,502 |
| 2014 | $8,553 | $616,191 | $364,113 | $252,078 |
Property History
| Date | Event | Price | Change | Sq Ft Price |
|---|---|---|---|---|
| 04/23/2025 04/23/25 | For Sale | $1,695,000 | -- | $915 / Sq Ft |
Deed History
| Date | Type | Sale Price | Title Company |
|---|---|---|---|
| Grant Deed | $820,000 | Old Republic Title Co | |
| Grant Deed | $620,000 | Old Republic Title Company | |
| Interfamily Deed Transfer | -- | Old Republic Title Company |
Mortgage History
| Date | Status | Loan Amount | Loan Type |
|---|---|---|---|
| Open | $173,000 | Credit Line Revolving | |
| Open | $656,000 | New Conventional | |
| Previous Owner | $225,000 | Unknown | |
| Previous Owner | $554,537 | FHA | |
| Previous Owner | $485,000 | Balloon | |
| Previous Owner | $100,000 | Credit Line Revolving | |
| Previous Owner | $320,000 | Purchase Money Mortgage | |
| Previous Owner | $206,500 | Unknown | |
| Previous Owner | $100,000 | Unknown |
Similar Homes in San Rafael, CA
Source: Bay Area Real Estate Information Services (BAREIS)
MLS Number: 325033932
APN: 164-143-07
- 243 Blackstone Dr
- 224 Blackstone Dr
- 268 Adobestone Ct
- 20 Grande Paseo
- 363 Miller Creek Rd
- 186 Redhawk Rd
- 134 Redhawk Rd
- 130 Redhawk Rd Unit 193
- 109 Pelican Ln
- 237 Elvia Ct
- 138 Pelican Ln
- 27 Erin Dr
- 39 Erin Dr
- 186 Marin Valley Dr
- 16 Josefa Ct
- 177 Marin Valley Dr
- 575 Loganberry Dr
- 100 Deer Valley Rd Unit 2D
- 300 Deer Valley Rd Unit 2P
- 300 Deer Valley Rd Unit 4A

