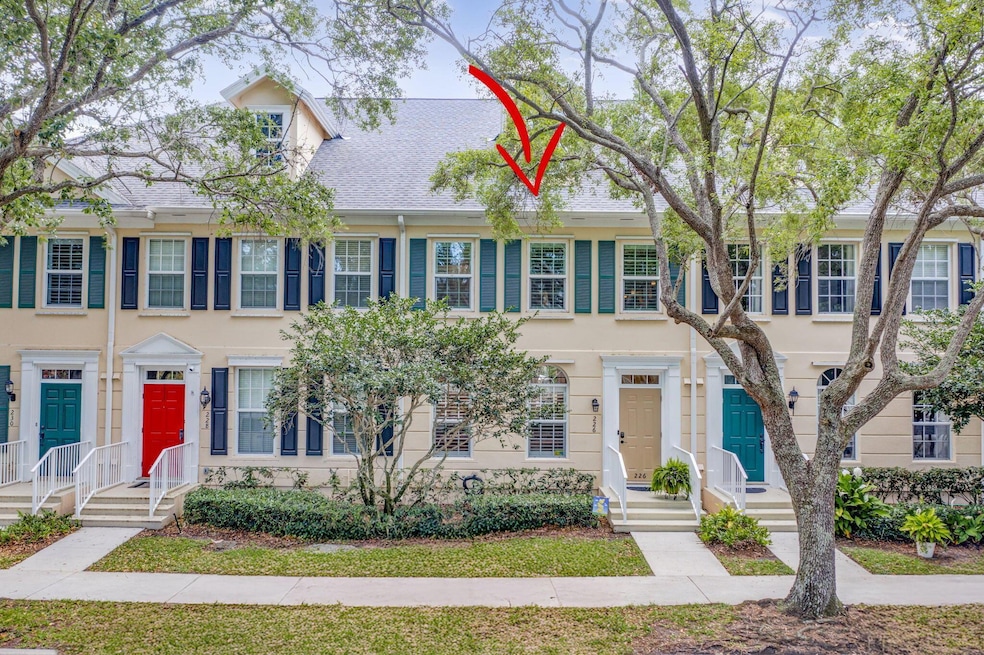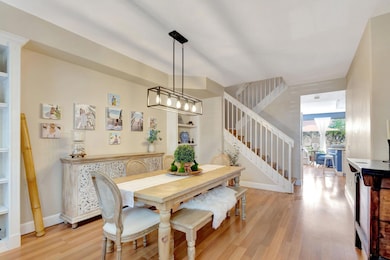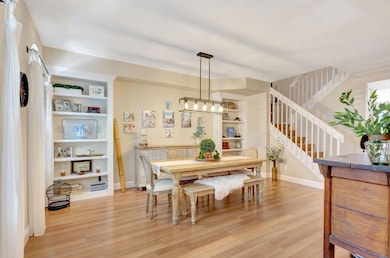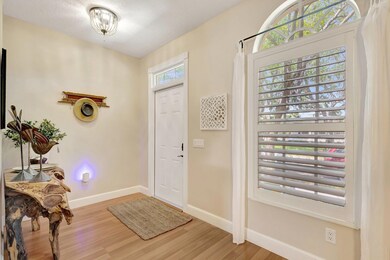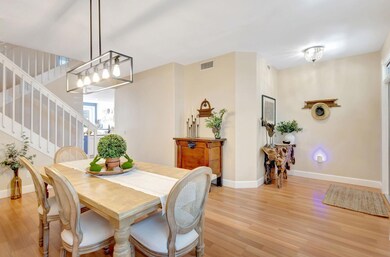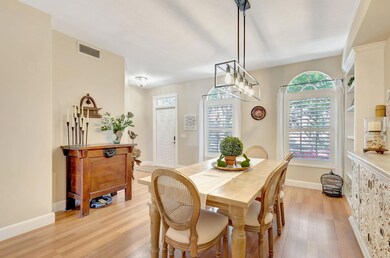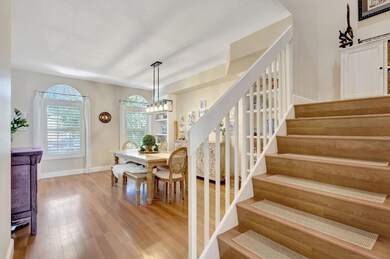
226 Grenada Dr Jupiter, FL 33458
Abacoa NeighborhoodEstimated payment $5,079/month
Highlights
- Golf Course Community
- Clubhouse
- Garden View
- William T. Dwyer High School Rated A-
- Wood Flooring
- 2 Car Detached Garage
About This Home
Professional Photography coming soon! Beautiful 3 bedrooms, 2.5 baths, 2 car garage Town Home in the desirable Island of Abacoa. Beautiful remodeled bathrooms, newer flooring throughout, no carpet. 2020 roof, crown molding, Impact windows upstairs / panels complete, huge green in the rear. Fantastic location just a short walk to Roger Dean Stadium. Conveniently close to restaurants, shopping, and beaches or just walk on over to the Golf Course to play a round. Just minutes to I95 / Turnpike and the Airport, making it easy to travel and explore the surrounding areas.
Townhouse Details
Home Type
- Townhome
Est. Annual Taxes
- $3,997
Year Built
- Built in 1999
Lot Details
- 2,409 Sq Ft Lot
- Sprinkler System
HOA Fees
- $357 Monthly HOA Fees
Parking
- 2 Car Detached Garage
- Garage Door Opener
- Driveway
Home Design
- Shingle Roof
- Composition Roof
Interior Spaces
- 1,800 Sq Ft Home
- 2-Story Property
- Central Vacuum
- Awning
- Plantation Shutters
- Blinds
- Family Room
- Florida or Dining Combination
- Garden Views
- Home Security System
Kitchen
- Breakfast Bar
- Electric Range
- Microwave
- Ice Maker
- Dishwasher
Flooring
- Wood
- Laminate
Bedrooms and Bathrooms
- 3 Bedrooms
- Walk-In Closet
- Separate Shower in Primary Bathroom
Laundry
- Laundry Room
- Washer and Dryer
Outdoor Features
- Patio
Schools
- Lighthouse Elementary School
- Independence Middle School
- William T. Dwyer High School
Utilities
- Central Heating and Cooling System
- Electric Water Heater
- Cable TV Available
Listing and Financial Details
- Assessor Parcel Number 30424123040000740
- Seller Considering Concessions
Community Details
Overview
- Association fees include cable TV, ground maintenance, maintenance structure
- 42 Units
- Built by DiVosta Homes
- Island At Abacoa Subdivision
Amenities
- Clubhouse
Recreation
- Golf Course Community
- Park
Pet Policy
- Pets Allowed
Security
- Impact Glass
- Fire and Smoke Detector
Map
Home Values in the Area
Average Home Value in this Area
Tax History
| Year | Tax Paid | Tax Assessment Tax Assessment Total Assessment is a certain percentage of the fair market value that is determined by local assessors to be the total taxable value of land and additions on the property. | Land | Improvement |
|---|---|---|---|---|
| 2024 | $6,161 | $245,629 | -- | -- |
| 2023 | $5,996 | $238,475 | $0 | $0 |
| 2022 | $5,954 | $231,529 | $0 | $0 |
| 2021 | $5,896 | $224,785 | $0 | $0 |
| 2020 | $3,811 | $221,681 | $0 | $0 |
| 2019 | $3,767 | $216,697 | $0 | $0 |
| 2018 | $3,581 | $212,657 | $0 | $0 |
| 2017 | $3,571 | $208,283 | $0 | $0 |
| 2016 | $3,566 | $203,999 | $0 | $0 |
| 2015 | $3,646 | $202,581 | $0 | $0 |
| 2014 | $3,698 | $200,973 | $0 | $0 |
Property History
| Date | Event | Price | Change | Sq Ft Price |
|---|---|---|---|---|
| 04/02/2025 04/02/25 | For Sale | $786,500 | -- | $437 / Sq Ft |
Deed History
| Date | Type | Sale Price | Title Company |
|---|---|---|---|
| Warranty Deed | -- | Robert D Schwartz Pa | |
| Interfamily Deed Transfer | -- | Accommodation | |
| Deed | $184,900 | -- |
Mortgage History
| Date | Status | Loan Amount | Loan Type |
|---|---|---|---|
| Previous Owner | $284,158 | New Conventional | |
| Previous Owner | $319,000 | Fannie Mae Freddie Mac | |
| Previous Owner | $54,000 | Credit Line Revolving | |
| Previous Owner | $216,000 | Unknown | |
| Previous Owner | $71,500 | Credit Line Revolving | |
| Previous Owner | $42,000 | New Conventional | |
| Previous Owner | $147,900 | New Conventional |
Similar Homes in Jupiter, FL
Source: BeachesMLS
MLS Number: R11077534
APN: 30-42-41-23-04-000-0740
- 230 Grenada Dr
- 179 Barbados Dr
- 170 Barbados Dr
- 140 Barbados Dr
- 114 Radcliffe Ct
- 6075 Francis St
- 0 Francis St Unit 1075470
- 234 Murray Ct
- 6039 Adams St
- 4329 Savannah Bay Place
- 6145 Eberts St
- 4300 Blowing Point Place
- 0 Fleming St Unit R10176193
- 4237 E Main St
- 6228 Allen St
- 4163 Main St
- 4159 Main St
- 1463 Cades Bay Ave
- 6153 Pompano St
- 6270 Hollywood St
