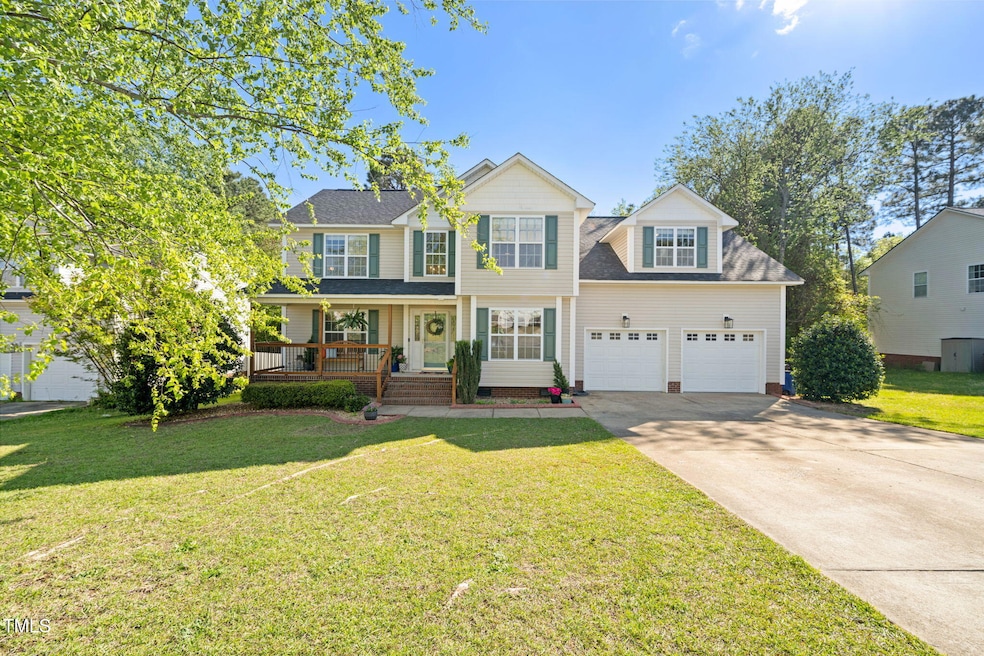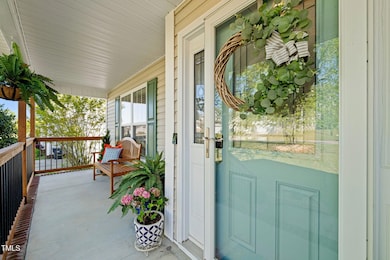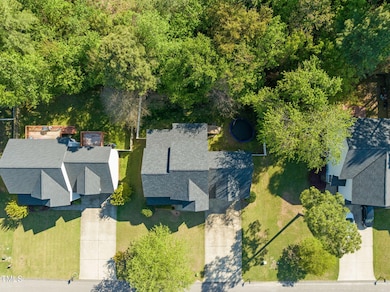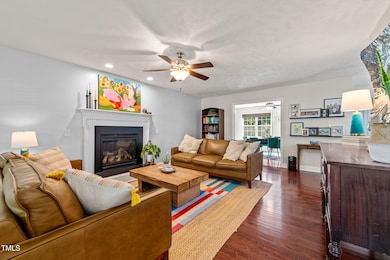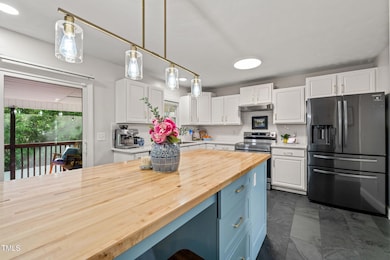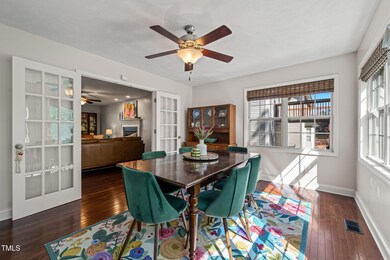
226 Marquis Dr Cameron, NC 28326
The Gate at Lexington NeighborhoodEstimated payment $2,262/month
Highlights
- Fitness Center
- Traditional Architecture
- Screened Porch
- Clubhouse
- Wood Flooring
- Community Pool
About This Home
Welcome Home to this spacious and beautifully updated 3-bed, 2.5-bath property in Lexington Plantation. This home features a wonderful floor plan that is great for everyday living and entertaining. It includes a formal dining room, sunroom, and a relaxing screened porch. The newly renovated kitchen is a true standout, with slate tile floors, new countertops, a tile backsplash, and a custom island that maximizes its storage including trashcan pullout, microwave shelf & drawers in the toe kick. The downstairs living room has a cozy gas fireplace and warm hardwood floors. Upstairs there is a large bonus room with lots of storage and an extra flex space perfect for a home office or gym. There are thoughtful updates throughout the home, including fresh interior paint, updated light fixtures. Enjoy spending time outdoors with the fenced in yard, a private lot, serene screen porch & spacious front porch! Located just 15 minutes from Fort Bragg, 20 minutes to Sanford, 30 minutes to Fayetteville or Southern Pines, and under an hour to Raleigh and RDU Airport—this home offers convenience and comfort in equal measure. Enjoy access to community amenities including a pool, fitness center, and playground—with a brand new pool currently under construction. Assumable VA Loan available through PenFed Credit Union. Seller is also offering a home warranty and a $2,500 carpet credit with a reasonable offer!
Home Details
Home Type
- Single Family
Est. Annual Taxes
- $1,911
Year Built
- Built in 2008
Lot Details
- 9,148 Sq Ft Lot
- Back Yard Fenced
HOA Fees
- $76 Monthly HOA Fees
Parking
- 2 Car Attached Garage
- 2 Open Parking Spaces
Home Design
- Traditional Architecture
- Pillar, Post or Pier Foundation
- Architectural Shingle Roof
- Vinyl Siding
Interior Spaces
- 2,503 Sq Ft Home
- 2-Story Property
- Gas Log Fireplace
- Den with Fireplace
- Screened Porch
- Basement
- Crawl Space
Kitchen
- Electric Range
- Dishwasher
Flooring
- Wood
- Carpet
- Tile
Bedrooms and Bathrooms
- 3 Bedrooms
Schools
- Benhaven Elementary School
- Overhills Middle School
- Overhills High School
Utilities
- Central Air
- Heating Available
Listing and Financial Details
- Home warranty included in the sale of the property
- Assessor Parcel Number 09956508 0282 31
Community Details
Overview
- Association fees include ground maintenance
- Little & Young Association, Phone Number (910) 484-5400
- Lexington Plantation Subdivision
Amenities
- Clubhouse
Recreation
- Community Playground
- Fitness Center
- Community Pool
Map
Home Values in the Area
Average Home Value in this Area
Tax History
| Year | Tax Paid | Tax Assessment Tax Assessment Total Assessment is a certain percentage of the fair market value that is determined by local assessors to be the total taxable value of land and additions on the property. | Land | Improvement |
|---|---|---|---|---|
| 2024 | $1,911 | $256,874 | $0 | $0 |
| 2023 | $1,911 | $256,874 | $0 | $0 |
| 2022 | $1,958 | $256,874 | $0 | $0 |
| 2021 | $1,958 | $215,300 | $0 | $0 |
| 2020 | $1,958 | $215,300 | $0 | $0 |
| 2019 | $1,943 | $215,300 | $0 | $0 |
| 2018 | $1,900 | $215,300 | $0 | $0 |
| 2017 | $1,900 | $215,300 | $0 | $0 |
| 2016 | $1,913 | $216,870 | $0 | $0 |
| 2015 | $1,913 | $216,870 | $0 | $0 |
| 2014 | $1,913 | $216,870 | $0 | $0 |
Property History
| Date | Event | Price | Change | Sq Ft Price |
|---|---|---|---|---|
| 04/17/2025 04/17/25 | For Sale | $364,000 | +15.6% | $145 / Sq Ft |
| 04/08/2022 04/08/22 | Sold | $315,000 | +5.0% | $126 / Sq Ft |
| 03/03/2022 03/03/22 | Pending | -- | -- | -- |
| 03/01/2022 03/01/22 | For Sale | $299,900 | +10.7% | $120 / Sq Ft |
| 07/15/2021 07/15/21 | Sold | $271,000 | +3.0% | $108 / Sq Ft |
| 06/11/2021 06/11/21 | Pending | -- | -- | -- |
| 06/10/2021 06/10/21 | For Sale | $263,000 | -- | $105 / Sq Ft |
Deed History
| Date | Type | Sale Price | Title Company |
|---|---|---|---|
| Warranty Deed | $315,000 | Jennifer Kirby Fincher Pllc | |
| Warranty Deed | $271,000 | None Available | |
| Warranty Deed | -- | None Available | |
| Warranty Deed | $225,000 | -- |
Mortgage History
| Date | Status | Loan Amount | Loan Type |
|---|---|---|---|
| Open | $326,340 | New Conventional | |
| Previous Owner | $277,233 | VA | |
| Previous Owner | $184,719 | FHA | |
| Previous Owner | $227,130 | VA | |
| Previous Owner | $232,300 | VA |
Similar Homes in Cameron, NC
Source: Doorify MLS
MLS Number: 10090056
APN: 09956508 0282 31
