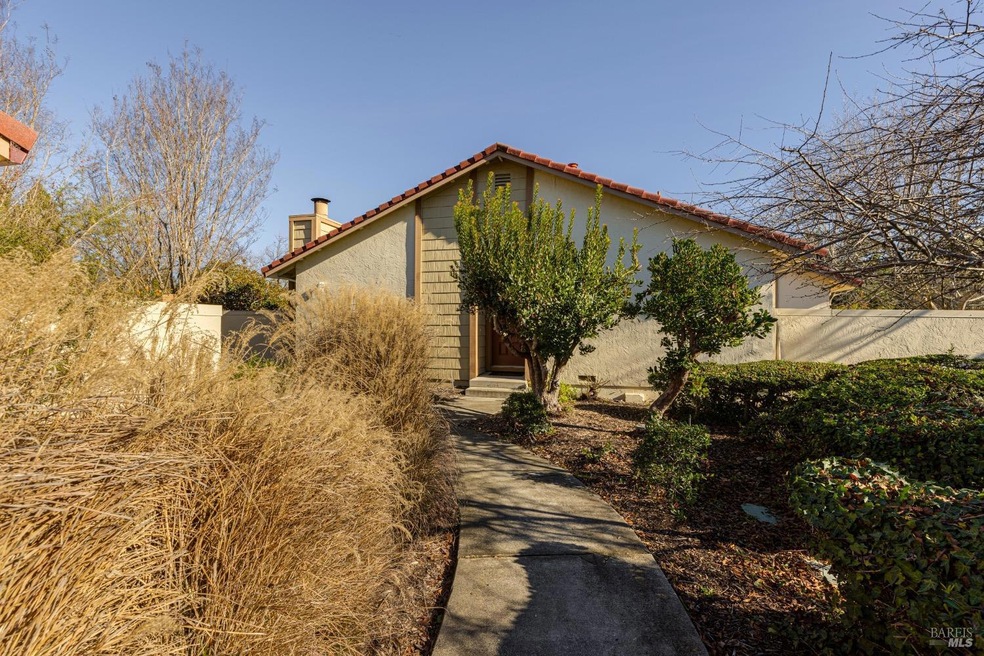
226 Park Place Dr Petaluma, CA 94954
College Heights NeighborhoodHighlights
- End Unit
- Ground Level Unit
- Walk-In Closet
- Kenilworth Junior High School Rated A-
- Community Pool
- Community Playground
About This Home
As of March 2025New, new, new! This charming Petaluma condo is move in ready. Recently renovated this home highlights many upgrades & features. This desirable end unit won't disappoint. Inside the home is light & bright w/new carpet in the primary bedroom, new window blinds throughout, new screen patio doors & freshly painted throughout. The kitchen features new granite countertops, new kitchen appliances & new kitchen sink/faucet. The bathroom boasts a new shower/tub, new sink & toilet. Be sure to note the extra storage where the medicine cabinet once was. The furnace is less than a year old & the washer/dryer replaced <5 years ago. Both separate private outside patios are low maintenance w/room to enjoy & plant/garden. Be sure to note the outside storage room off the patio. The backyard gate leads to your two assigned parking spaces. Parking for this home is conveniently located directly behind & features one covered & one uncovered space. Be sure to enjoy all that the development has to offer w/a community swimming pool, tot lots & ample common areas to relax. This condo is conveniently located near the Deer Creek Village Shopping Center, public transit & all that Petaluma has to offer. Welcome home!
Property Details
Home Type
- Condominium
Est. Annual Taxes
- $1,905
Year Built
- Built in 1986
Lot Details
- End Unit
- Low Maintenance Yard
HOA Fees
- $507 Monthly HOA Fees
Interior Spaces
- 872 Sq Ft Home
- 1-Story Property
- Brick Fireplace
- Family Room
- Living Room with Fireplace
Bedrooms and Bathrooms
- 2 Bedrooms
- Walk-In Closet
- Bathroom on Main Level
- 1 Full Bathroom
Laundry
- Laundry closet
- Stacked Washer and Dryer
Parking
- 2 Parking Spaces
- No Garage
- Covered Parking
- Private Parking
- Guest Parking
- Uncovered Parking
- Assigned Parking
Location
- Ground Level Unit
Utilities
- No Cooling
- Central Heating
- Internet Available
Listing and Financial Details
- Assessor Parcel Number 149-340-022-000
Community Details
Overview
- Association fees include common areas, maintenance exterior, ground maintenance, pool, roof
- Park Place Petaluma Homeowners Assoc. Association
Recreation
- Community Playground
- Community Pool
- Pool Membership Available
Map
Home Values in the Area
Average Home Value in this Area
Property History
| Date | Event | Price | Change | Sq Ft Price |
|---|---|---|---|---|
| 03/12/2025 03/12/25 | Sold | $511,000 | 0.0% | $586 / Sq Ft |
| 02/19/2025 02/19/25 | Pending | -- | -- | -- |
| 02/04/2025 02/04/25 | For Sale | $511,000 | +2.2% | $586 / Sq Ft |
| 02/15/2024 02/15/24 | Sold | $500,000 | -1.0% | $573 / Sq Ft |
| 01/16/2024 01/16/24 | Pending | -- | -- | -- |
| 01/12/2024 01/12/24 | For Sale | $504,900 | -- | $579 / Sq Ft |
Tax History
| Year | Tax Paid | Tax Assessment Tax Assessment Total Assessment is a certain percentage of the fair market value that is determined by local assessors to be the total taxable value of land and additions on the property. | Land | Improvement |
|---|---|---|---|---|
| 2023 | $1,905 | $162,484 | $57,409 | $105,075 |
| 2022 | $1,863 | $159,299 | $56,284 | $103,015 |
| 2021 | $1,842 | $156,177 | $55,181 | $100,996 |
| 2020 | $1,855 | $154,577 | $54,616 | $99,961 |
| 2019 | $1,837 | $151,547 | $53,546 | $98,001 |
| 2018 | $1,785 | $148,577 | $52,497 | $96,080 |
| 2017 | $1,759 | $145,665 | $51,468 | $94,197 |
| 2016 | $1,699 | $142,809 | $50,459 | $92,350 |
| 2015 | $1,656 | $140,665 | $49,702 | $90,963 |
| 2014 | $1,640 | $137,911 | $48,729 | $89,182 |
Mortgage History
| Date | Status | Loan Amount | Loan Type |
|---|---|---|---|
| Open | $459,850 | New Conventional |
Deed History
| Date | Type | Sale Price | Title Company |
|---|---|---|---|
| Grant Deed | $511,000 | Old Republic Title Company | |
| Grant Deed | $500,000 | First American Title | |
| Gift Deed | -- | First American Title |
Similar Homes in Petaluma, CA
Source: Bay Area Real Estate Information Services (BAREIS)
MLS Number: 324002225
APN: 149-340-022
- 413 Redrock Way
- 1724 Moclips Dr
- 104 Banff Way
- 72 Oakwood Dr
- 109 Oakwood Dr
- 532 Boxwood Dr
- 13 Oakwood Dr
- 385 Raven Way
- 102 Candlewood Dr
- 126 Candlewood Dr
- 114 Candlewood Dr Unit 114
- 3 Oakwood Dr
- 7 Oakwood Dr
- 120 Arlington Dr
- 69 Eastside Cir
- 717 N Mcdowell Blvd Unit 201
- 717 N Mcdowell Blvd Unit 511
- 1900 Turtle Creek Way
- 1384 Woodside Cir
- 816 Franklin Way
