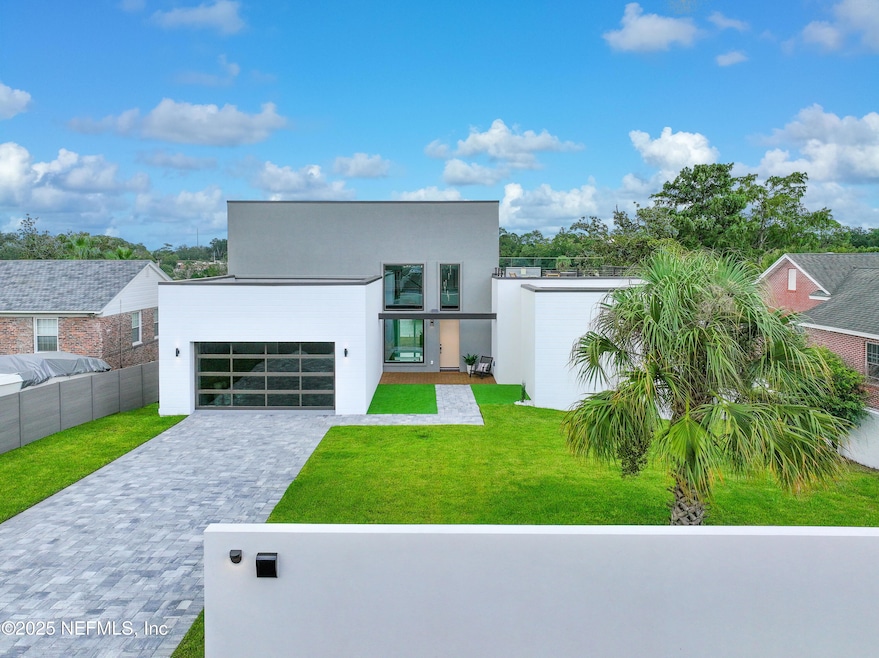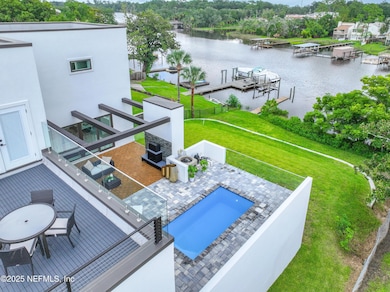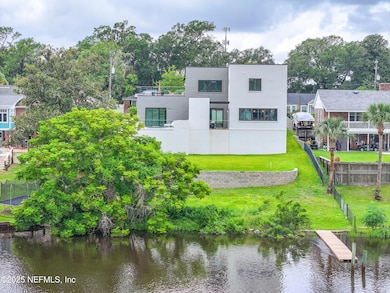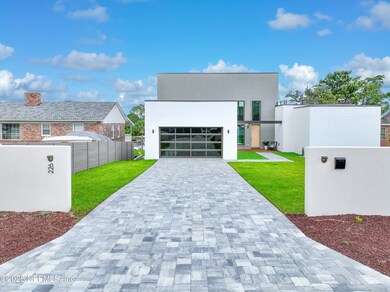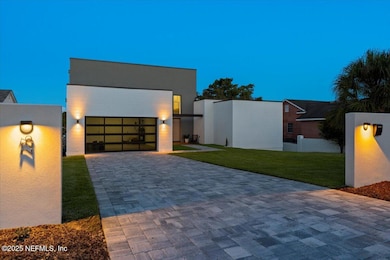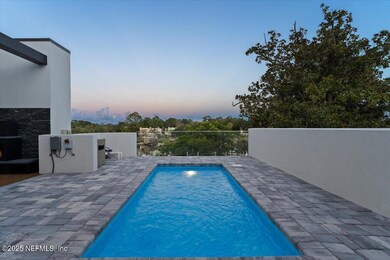
226 River Hills Dr Jacksonville, FL 32216
Love Grove-Riviera Manor NeighborhoodEstimated payment $6,896/month
Highlights
- 78 Feet of Waterfront
- Docks
- RV Access or Parking
- Property has ocean access
- Home fronts a creek
- Creek or Stream View
About This Home
New waterfront construction at an unbelievable price for such high quality & sophistication! Contemporary architectural masterpiece from top to bottom on navigable Pottsburg Creek and offers boating. This luxurious pool home is like something straight out of HGTV! Home is situated on a high bluff, with stellar waterway views, while being out of the flood zone. Dramatic artistic style is sure to impress anyone lucky enough to step foot inside! Show-stopping single-beam, white-oak tread floating staircase. High-end kitchen & dining area with waterfall quartz countertops! Built perfectly for entertaining, the outdoor areas include: roof top deck, lower patio with pool & fireplace, & also a huge terraced backyard leading to the dock. Constructed using concrete form construction, which is known for its sturdiness & energy-efficiency. Short boat or car ride to the downtown attractions, 1/4 mile to nearest Publix & 15 min to St Johns Town Center shopping.
Home Details
Home Type
- Single Family
Est. Annual Taxes
- $3,192
Year Built
- Built in 2024
Lot Details
- 0.4 Acre Lot
- Home fronts a creek
- 78 Feet of Waterfront
- Home fronts navigable water
- Northwest Facing Home
- Back Yard Fenced
Parking
- 2 Car Attached Garage
- Garage Door Opener
- RV Access or Parking
Home Design
- Contemporary Architecture
- Concrete Siding
- Stucco
Interior Spaces
- 2,979 Sq Ft Home
- 2-Story Property
- Built-In Features
- Ceiling Fan
- 1 Fireplace
- Creek or Stream Views
Kitchen
- Eat-In Kitchen
- Breakfast Bar
- Electric Oven
- Electric Range
- Microwave
- Ice Maker
- Dishwasher
- Wine Cooler
- Disposal
Flooring
- Wood
- Carpet
- Tile
Bedrooms and Bathrooms
- 3 Bedrooms
- Walk-In Closet
- 3 Full Bathrooms
- Bathtub With Separate Shower Stall
Laundry
- Laundry on lower level
- Sink Near Laundry
- Washer and Electric Dryer Hookup
Home Security
- Smart Thermostat
- High Impact Windows
Outdoor Features
- Pool Sweep
- Property has ocean access
- River Access
- Access To Creek
- Docks
- Balcony
- Deck
- Terrace
- Rear Porch
Schools
- John Love Elementary School
- Arlington Middle School
- Englewood High School
Utilities
- Central Heating and Cooling System
- Electric Water Heater
Community Details
- No Home Owners Association
- River Hills Subdivision
Listing and Financial Details
- Assessor Parcel Number 1341020620
Map
Home Values in the Area
Average Home Value in this Area
Tax History
| Year | Tax Paid | Tax Assessment Tax Assessment Total Assessment is a certain percentage of the fair market value that is determined by local assessors to be the total taxable value of land and additions on the property. | Land | Improvement |
|---|---|---|---|---|
| 2024 | $2,928 | $178,651 | $177,072 | $1,579 |
| 2023 | $2,928 | $163,077 | $161,448 | $1,629 |
| 2022 | $2,773 | $162,856 | $161,448 | $1,408 |
| 2021 | $1,913 | $109,301 | $108,072 | $1,229 |
| 2020 | $1,809 | $109,255 | $108,072 | $1,183 |
| 2019 | $1,731 | $109,228 | $108,072 | $1,156 |
| 2018 | $1,481 | $82,177 | $81,054 | $1,123 |
| 2017 | $1,498 | $82,156 | $81,054 | $1,102 |
| 2016 | $1,525 | $82,145 | $0 | $0 |
| 2015 | $2,063 | $109,174 | $0 | $0 |
| 2014 | $2,085 | $109,152 | $0 | $0 |
Property History
| Date | Event | Price | Change | Sq Ft Price |
|---|---|---|---|---|
| 03/17/2025 03/17/25 | Price Changed | $1,190,000 | -0.8% | $399 / Sq Ft |
| 03/05/2025 03/05/25 | Off Market | $1,200,000 | -- | -- |
| 02/27/2025 02/27/25 | For Sale | $1,200,000 | 0.0% | $403 / Sq Ft |
| 02/06/2025 02/06/25 | For Sale | $1,200,000 | +533.2% | $403 / Sq Ft |
| 02/10/2024 02/10/24 | Off Market | $189,500 | -- | -- |
| 12/17/2023 12/17/23 | Off Market | $189,500 | -- | -- |
| 04/09/2021 04/09/21 | Sold | $189,500 | -5.2% | -- |
| 04/08/2021 04/08/21 | Pending | -- | -- | -- |
| 05/11/2020 05/11/20 | For Sale | $199,900 | -- | -- |
Deed History
| Date | Type | Sale Price | Title Company |
|---|---|---|---|
| Special Warranty Deed | $100 | -- | |
| Quit Claim Deed | -- | Fidelity National Ttl Group | |
| Warranty Deed | $189,500 | Landmark Title |
Mortgage History
| Date | Status | Loan Amount | Loan Type |
|---|---|---|---|
| Open | $263,000 | Credit Line Revolving | |
| Open | $647,200 | New Conventional | |
| Previous Owner | $161,075 | Purchase Money Mortgage |
Similar Homes in Jacksonville, FL
Source: realMLS (Northeast Florida Multiple Listing Service)
MLS Number: 2068874
APN: 134102-0620
- 234 River Hills Dr
- 6211 River Glen Ln
- 1307 River Hills Cir E Unit 10
- 1307 River Hills Cir E Unit 2
- 1307 River Hills Cir E Unit 14
- 1909 University Blvd S Unit 302
- 1909 University Blvd S Unit 201
- 1909 University Blvd S Unit 502
- 6024 Robbins Cir S Unit 2
- 5811 Atlantic Blvd Unit 117
- 5811 Atlantic Blvd Unit 145
- 6104 Robbins Cir S
- 5811 Atlantic Blvd Unit 195
- 1673 St Paul Ave
- 1673 St Paul Ave
- 1673 St Paul Ave
- 1673 St Paul Ave
- 1673 St Paul Ave
- 1673 St Paul Ave
- 5811 Atlantic Blvd Unit 149
