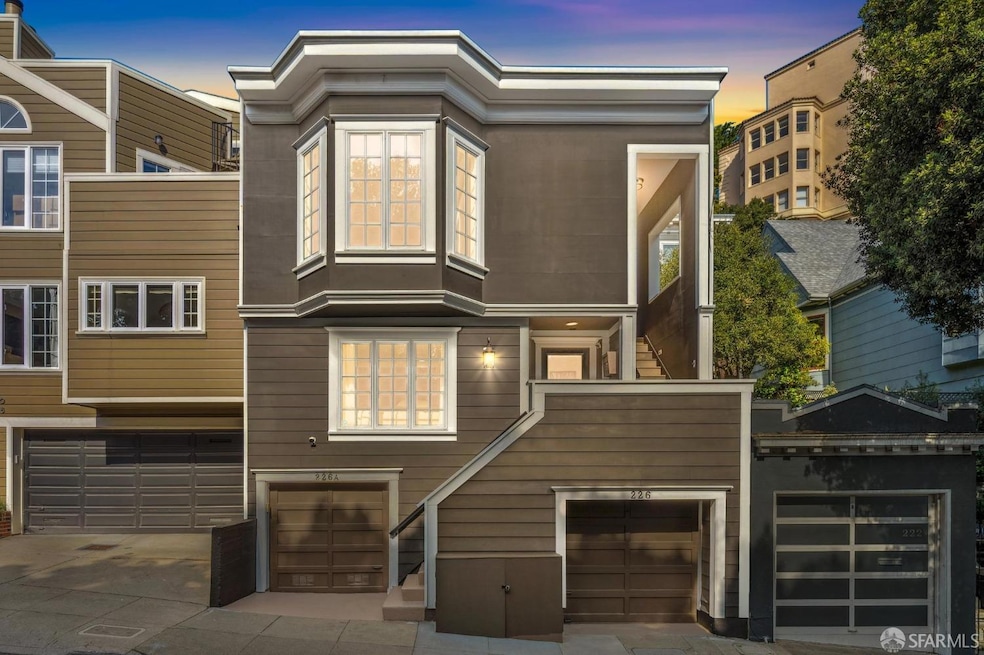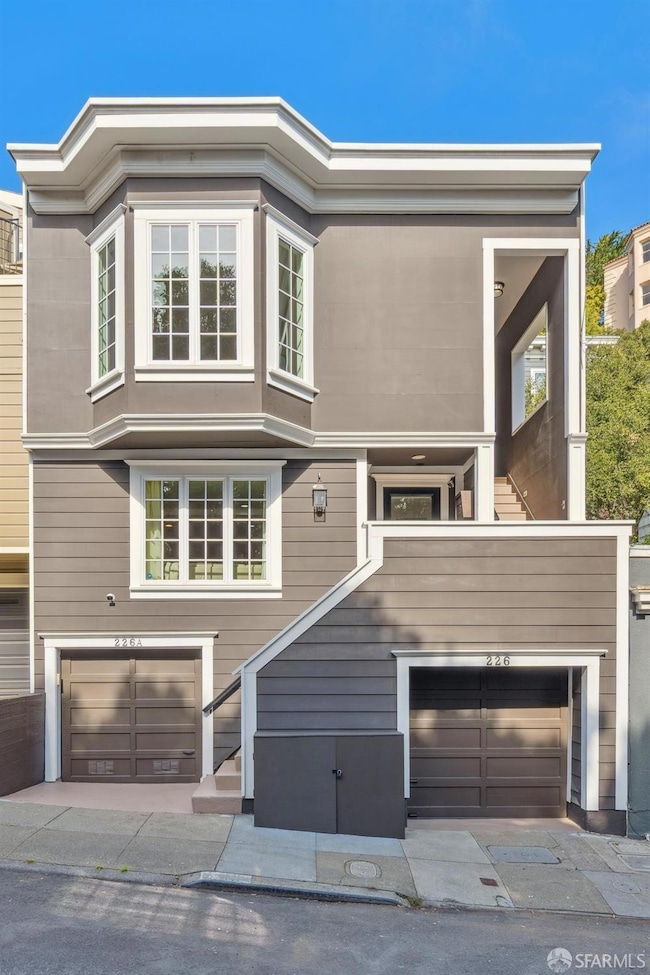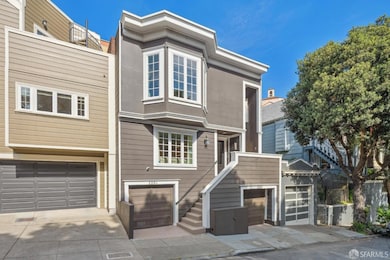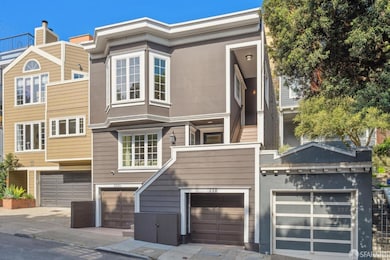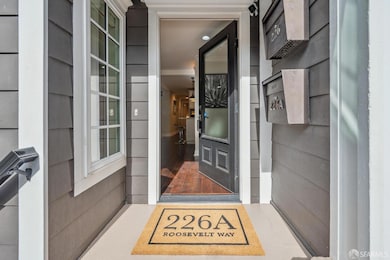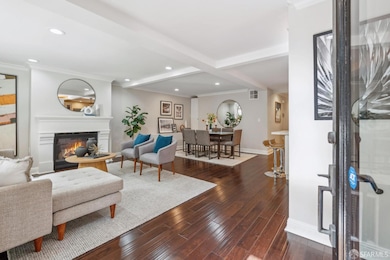
226 Roosevelt Way San Francisco, CA 94114
Buena Vista/Ashbury Heights NeighborhoodEstimated payment $19,899/month
Highlights
- Traditional Architecture
- Engineered Wood Flooring
- Skylights
- McKinley Elementary School Rated A
- Balcony
- 4-minute walk to Corona Heights Park
About This Home
Stunning multi-unit home with both flats showcasing spacious floor plans, large light-filled rooms, gleaming simulated wood floors, freshly painted interiors, updated kitchen and baths, dual pane windows, central air and more. Both units seamlessly blend a grand living room with fireplace, dining room, and chef's kitchen with white shaker cabinetry, stainless steel appliances, and quartz countertops. Two-Three bedrooms, two bathrooms, convenient in unit laundry. The upper unit features a primary ensuite, with a spacious closet, and spa like bath. Expansive terraced backyard is a sweet oasis with outdoor living/dining, lovely fountain and dedicated play area. Enjoy the added convenience of an independent parking garage for each unit. Within walking distance to Corona Heights Park and minutes away from the Castro, Cole Valley, Haight-Ashbury, Lower Haight, Buena Vista Park, MUNI and so much more! Unique opportunity to own a trophy property of this caliber in the heart of Corona Heights.
Open House Schedule
-
Saturday, April 26, 20252:00 to 4:00 pm4/26/2025 2:00:00 PM +00:004/26/2025 4:00:00 PM +00:00Stunning multi unit home with both units showcasing spacious floor plans, large light-filled rooms, gleaming simulated hardwood floors, freshly painted interiors, updated kitchen and baths, dual pane windows and more. Expansive terraced backyard is a sweet oasis with outdoor living/dining, lovely fountain and dedicated play area. Enjoy the added convenience of an independent parking garage for each unit. Unique opportunity to own a trophy property of this caliber in the heart of Corona Heights.Add to Calendar
-
Sunday, April 27, 20252:00 to 4:00 pm4/27/2025 2:00:00 PM +00:004/27/2025 4:00:00 PM +00:00Stunning multi unit home with both units showcasing spacious floor plans, large light-filled rooms, gleaming simulated hardwood floors, freshly painted interiors, updated kitchen and baths, dual pane windows and more. Expansive terraced backyard is a sweet oasis with outdoor living/dining, lovely fountain and dedicated play area. Enjoy the added convenience of an independent parking garage for each unit. Unique opportunity to own a trophy property of this caliber in the heart of Corona Heights.Add to Calendar
Property Details
Home Type
- Multi-Family
Est. Annual Taxes
- $38,576
Year Built
- Built in 1916 | Remodeled
Lot Details
- 3,125 Sq Ft Lot
- Landscaped
Home Design
- Duplex
- Traditional Architecture
- Concrete Foundation
- Bitumen Roof
- Wood Siding
Interior Spaces
- 3,044 Sq Ft Home
- Skylights
- Fireplace
- Double Pane Windows
- Bay Window
- Engineered Wood Flooring
- Fire and Smoke Detector
Kitchen
- Free-Standing Gas Range
- Microwave
- Ice Maker
- Dishwasher
Laundry
- Laundry closet
- Washer and Dryer
Parking
- 2 Car Garage
- Garage Door Opener
Outdoor Features
- Balcony
- Patio
Utilities
- Central Air
Community Details
- 2 Units
Listing and Financial Details
- Assessor Parcel Number 2607-021
Map
Home Values in the Area
Average Home Value in this Area
Tax History
| Year | Tax Paid | Tax Assessment Tax Assessment Total Assessment is a certain percentage of the fair market value that is determined by local assessors to be the total taxable value of land and additions on the property. | Land | Improvement |
|---|---|---|---|---|
| 2024 | $38,576 | $3,232,683 | $2,262,879 | $969,804 |
| 2023 | $38,008 | $3,169,298 | $2,218,509 | $950,789 |
| 2022 | $37,306 | $3,107,156 | $2,175,009 | $932,147 |
| 2021 | $36,652 | $3,046,234 | $2,132,363 | $913,871 |
| 2020 | $28,758 | $2,337,840 | $1,383,732 | $954,108 |
| 2019 | $31,594 | $2,616,156 | $1,356,600 | $1,259,556 |
| 2018 | $26,491 | $2,217,800 | $1,330,000 | $887,800 |
| 2017 | $19,209 | $1,605,109 | $1,284,088 | $321,021 |
| 2016 | $16,715 | $1,387,615 | $983,757 | $403,858 |
| 2015 | $16,509 | $1,366,773 | $968,981 | $397,792 |
| 2014 | $19,036 | $1,341,036 | $950,000 | $391,036 |
Property History
| Date | Event | Price | Change | Sq Ft Price |
|---|---|---|---|---|
| 04/24/2025 04/24/25 | For Sale | $1,635,000 | -45.4% | $1,058 / Sq Ft |
| 03/31/2025 03/31/25 | For Sale | $2,995,000 | -0.7% | $984 / Sq Ft |
| 05/08/2024 05/08/24 | Off Market | $3,015,000 | -- | -- |
| 02/18/2020 02/18/20 | Sold | $3,015,000 | -2.7% | $1,002 / Sq Ft |
| 01/16/2020 01/16/20 | Pending | -- | -- | -- |
| 12/03/2019 12/03/19 | Price Changed | $3,099,000 | -3.1% | $1,030 / Sq Ft |
| 10/10/2019 10/10/19 | Price Changed | $3,199,000 | -3.0% | $1,063 / Sq Ft |
| 09/19/2019 09/19/19 | Price Changed | $3,299,000 | -5.7% | $1,096 / Sq Ft |
| 09/05/2019 09/05/19 | For Sale | $3,499,000 | +161.1% | $1,162 / Sq Ft |
| 10/04/2013 10/04/13 | Sold | $1,340,000 | 0.0% | $691 / Sq Ft |
| 08/24/2013 08/24/13 | Pending | -- | -- | -- |
| 08/05/2013 08/05/13 | For Sale | $1,340,000 | -- | $691 / Sq Ft |
Deed History
| Date | Type | Sale Price | Title Company |
|---|---|---|---|
| Grant Deed | $3,015,000 | Lawyers Title Company | |
| Interfamily Deed Transfer | -- | Lawyers Title | |
| Grant Deed | $1,750,000 | Lawyers Title | |
| Trustee Deed | $1,301,000 | Pacific Coast Title Company | |
| Grant Deed | $1,550,000 | Lawyers Title | |
| Trustee Deed | $1,600,000 | Pacific Coast Title | |
| Grant Deed | $1,340,000 | Lawyers Title | |
| Interfamily Deed Transfer | -- | Lawyers Title | |
| Interfamily Deed Transfer | -- | Fidelity National Title Co | |
| Grant Deed | $1,210,000 | Fidelity National Title Co | |
| Grant Deed | $885,000 | Fidelity National Title Co | |
| Interfamily Deed Transfer | -- | First American Title Co | |
| Interfamily Deed Transfer | -- | -- | |
| Interfamily Deed Transfer | $372,500 | Old Republic Title Company |
Mortgage History
| Date | Status | Loan Amount | Loan Type |
|---|---|---|---|
| Open | $655,198 | Unknown | |
| Closed | $900,000 | New Conventional | |
| Previous Owner | $242,000 | Commercial | |
| Previous Owner | $2,050,000 | Construction | |
| Previous Owner | $495,000 | Commercial | |
| Previous Owner | $330,000 | Commercial | |
| Previous Owner | $2,000,000 | Construction | |
| Previous Owner | $50,000 | Commercial | |
| Previous Owner | $1,000,000 | Commercial | |
| Previous Owner | $2,285,000 | Commercial | |
| Previous Owner | $617,250 | Commercial | |
| Previous Owner | $100,000 | Credit Line Revolving | |
| Previous Owner | $610,000 | Purchase Money Mortgage | |
| Previous Owner | $104,300 | Credit Line Revolving | |
| Previous Owner | $708,000 | Purchase Money Mortgage | |
| Previous Owner | $293,000 | Commercial | |
| Previous Owner | $262,500 | Commercial | |
| Closed | $88,500 | No Value Available |
Similar Homes in San Francisco, CA
Source: San Francisco Association of REALTORS® MLS
MLS Number: 425025255
APN: 2607-021
- 226 Roosevelt Way
- 251 Roosevelt Way
- 355 Buena Vista Ave E Unit 701W
- 196 States St
- 1046 14th St Unit A
- 2330 15th St
- 42 Lower Terrace
- 44 Lower Terrace
- 35 Frederick St
- 10 Lower Terrace
- 230 Castro St
- 1465 Masonic Ave Unit 2
- 153 Lower Terrace Unit 153
- 260 Castro St
- 262 Castro St
- 37 Ashbury Terrace
- 117 Frederick St
- 117 Frederick St Unit A
- 117A Frederick St
- 66 Beaver St
