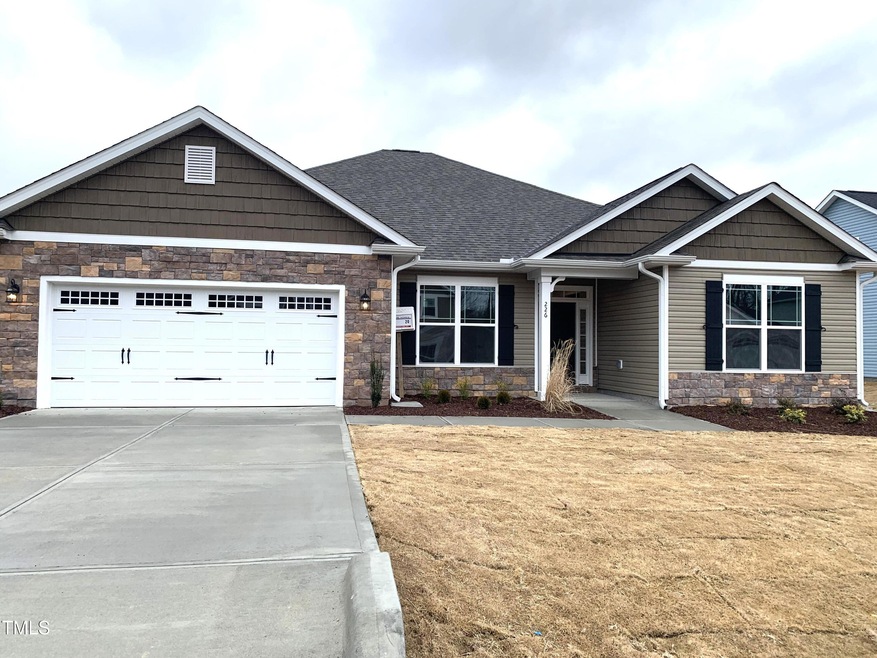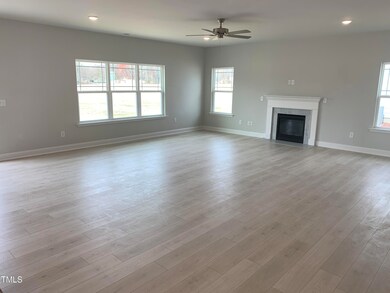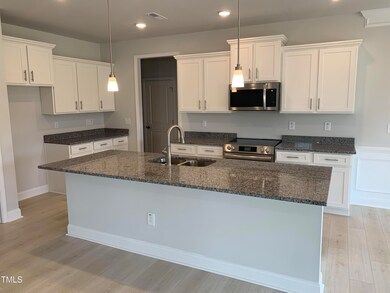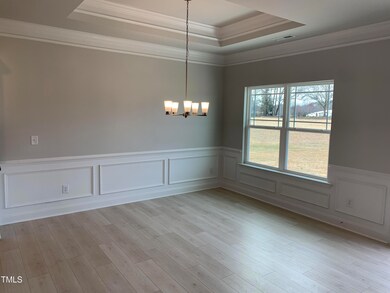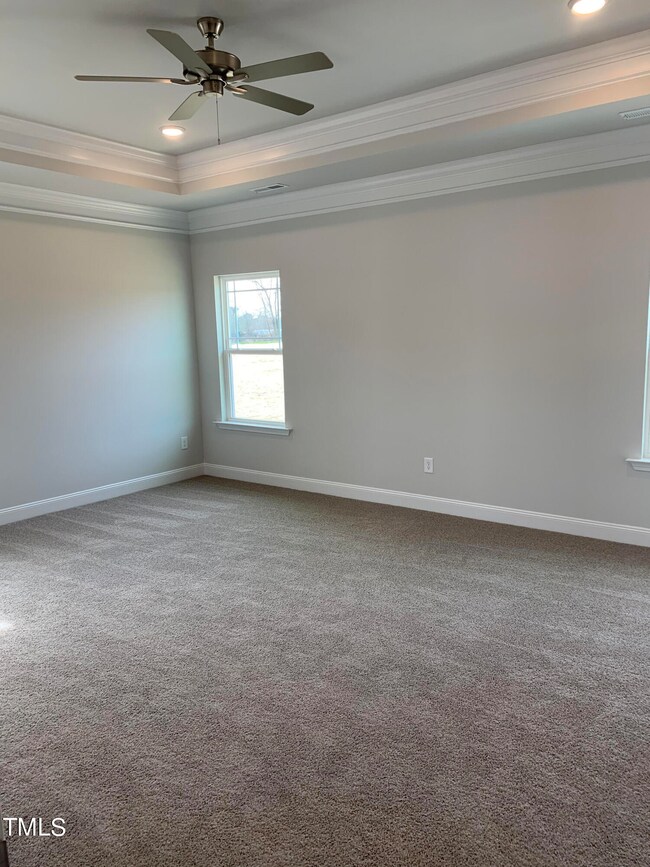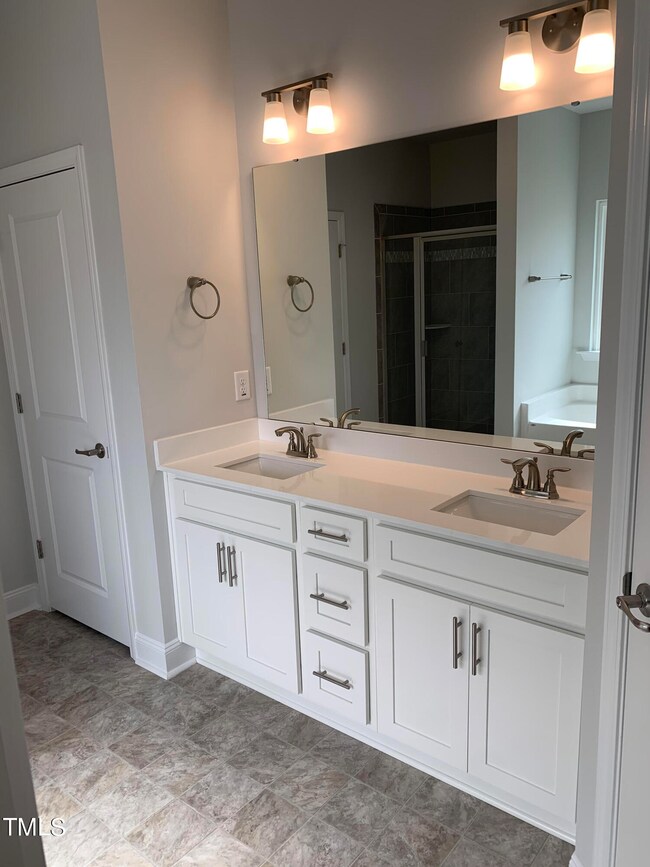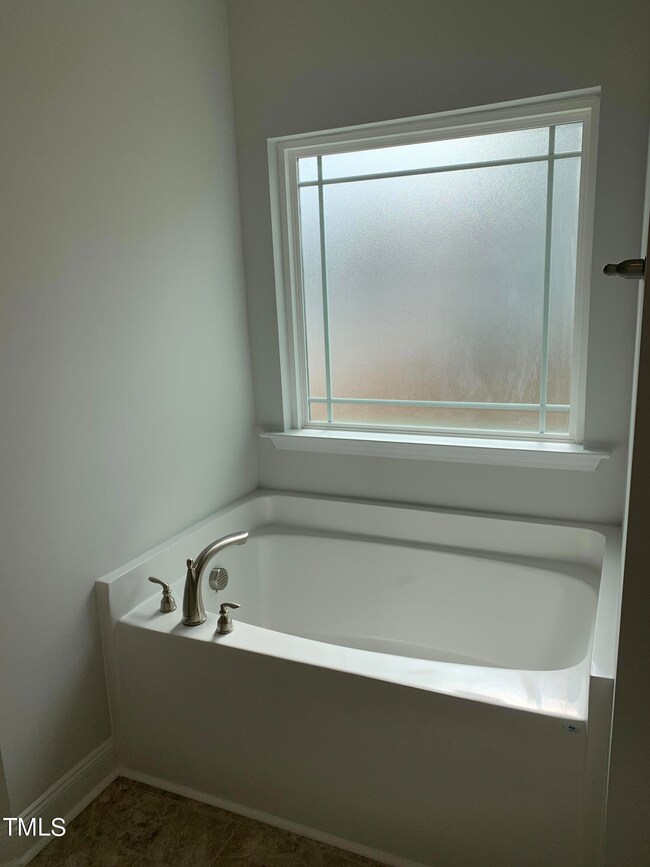
226 S Cousins Ct Smithfield, NC 27577
Highlights
- New Construction
- High Ceiling
- No HOA
- Ranch Style House
- Granite Countertops
- Home Office
About This Home
As of April 2024Move In Ready - NEW Home. Spacious 2421 sq ft 2-car garage open concept ranch home on 0.67 acres. Tons of natural light. Sit on your covered front porch to enjoy the outdoors. Upgraded laminate flooring throughout the family room, kitchen, dining area and foyer. Kitchen flows into FR and Breakfast area. This home is great for entertaining your favorite event. Primary suite has trey ceiling with beautiful crown molding. Primary bathroom has dual vanities, separate walk in ceramic tile shower, and a soaking tub for candlelight relaxation. Large primary walk-in closet. Enjoy a 4th bedroom or study. Home features tons of upgrades. No HOA fees, no city taxes and only 6 miles to I-95, downtown Smithfield, Smithfield Outlets, restaurants, Hwy 70 Business and Hwy 70 Bypass. Minutes from Princeton, Goldsboro, Benson and Raleigh. Don't miss out on this captivating home. This plan will not last. Schedule your showing before it's gone.
Co-Listed By
Pam Myers
Adams Homes Realty, Inc License #170050
Home Details
Home Type
- Single Family
Est. Annual Taxes
- $1,072
Year Built
- Built in 2024 | New Construction
Lot Details
- 0.67 Acre Lot
- Water-Smart Landscaping
- Open Lot
Parking
- 2 Car Attached Garage
- Front Facing Garage
- Private Driveway
Home Design
- Ranch Style House
- Transitional Architecture
- Traditional Architecture
- Brick or Stone Mason
- Slab Foundation
- Vinyl Siding
- Low Volatile Organic Compounds (VOC) Products or Finishes
- Stone
Interior Spaces
- 2,421 Sq Ft Home
- Tray Ceiling
- Smooth Ceilings
- High Ceiling
- Ceiling Fan
- Gas Log Fireplace
- Propane Fireplace
- Insulated Windows
- Entrance Foyer
- Family Room with Fireplace
- Dining Room
- Home Office
- Scuttle Attic Hole
- Fire and Smoke Detector
Kitchen
- Eat-In Kitchen
- Electric Range
- Microwave
- Dishwasher
- ENERGY STAR Qualified Appliances
- Granite Countertops
Flooring
- Carpet
- Laminate
- Vinyl
Bedrooms and Bathrooms
- 4 Bedrooms
- Walk-In Closet
- Double Vanity
- Low Flow Plumbing Fixtures
- Private Water Closet
- Soaking Tub
- Bathtub with Shower
- Shower Only in Primary Bathroom
- Walk-in Shower
Laundry
- Laundry Room
- Laundry on main level
- Electric Dryer Hookup
Eco-Friendly Details
- Energy-Efficient Lighting
- Energy-Efficient Thermostat
- No or Low VOC Paint or Finish
Outdoor Features
- Patio
- Rain Gutters
- Porch
Schools
- Princeton Elementary And Middle School
- Princeton High School
Utilities
- Forced Air Heating and Cooling System
- Electric Water Heater
- Septic Tank
Community Details
- No Home Owners Association
- Charlestowne Subdivision
Listing and Financial Details
- Home warranty included in the sale of the property
Map
Home Values in the Area
Average Home Value in this Area
Property History
| Date | Event | Price | Change | Sq Ft Price |
|---|---|---|---|---|
| 04/30/2024 04/30/24 | Sold | $382,850 | 0.0% | $158 / Sq Ft |
| 03/19/2024 03/19/24 | Pending | -- | -- | -- |
| 12/27/2023 12/27/23 | For Sale | $382,850 | 0.0% | $158 / Sq Ft |
| 12/14/2023 12/14/23 | Off Market | $382,850 | -- | -- |
| 08/14/2023 08/14/23 | Price Changed | $382,850 | +1.1% | $158 / Sq Ft |
| 07/05/2023 07/05/23 | Price Changed | $378,850 | +1.3% | $156 / Sq Ft |
| 06/26/2023 06/26/23 | Price Changed | $373,850 | +0.2% | $154 / Sq Ft |
| 06/19/2023 06/19/23 | Price Changed | $373,150 | +1.4% | $154 / Sq Ft |
| 06/17/2023 06/17/23 | For Sale | $368,150 | -- | $152 / Sq Ft |
Tax History
| Year | Tax Paid | Tax Assessment Tax Assessment Total Assessment is a certain percentage of the fair market value that is determined by local assessors to be the total taxable value of land and additions on the property. | Land | Improvement |
|---|---|---|---|---|
| 2024 | $1,072 | $132,290 | $30,000 | $102,290 |
| 2023 | $243 | $30,000 | $30,000 | $0 |
| 2022 | $249 | $30,000 | $30,000 | $0 |
Mortgage History
| Date | Status | Loan Amount | Loan Type |
|---|---|---|---|
| Open | $363,707 | VA |
Deed History
| Date | Type | Sale Price | Title Company |
|---|---|---|---|
| Quit Claim Deed | -- | None Listed On Document | |
| Warranty Deed | $383,000 | None Listed On Document |
Similar Homes in Smithfield, NC
Source: Doorify MLS
MLS Number: 2517037
APN: 15M14038C
- 87 S Cousins Ct
- 202 Wilsons Mills Rd
- 00 W Market St
- 215 Britt St
- 211 Britt St
- 124 Strickland Dr
- 153 Jackson Pond Dr
- 701 Wilsons Mills Rd
- 200 Pace St
- 215 Longview Dr
- 120 W Saltgrass Ln
- 130 W Saltgrass Ln
- 140 W Saltgrass Ln
- 141 Holmes Corner Dr
- 130 Carriedelle Ln
- 150 W Saltgrass Ln
- 160 W Saltgrass Ln
- 175 W Saltgrass Ln
- 0 Stancil St
- 322 Pace St
