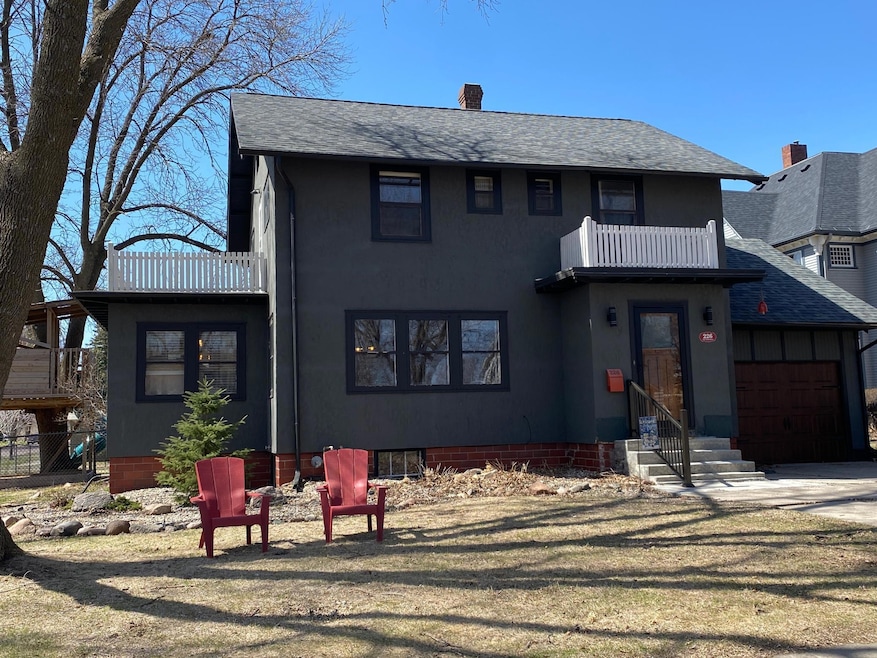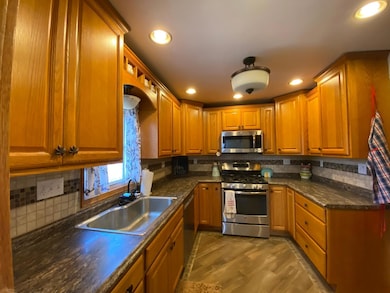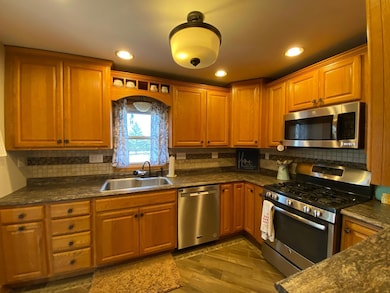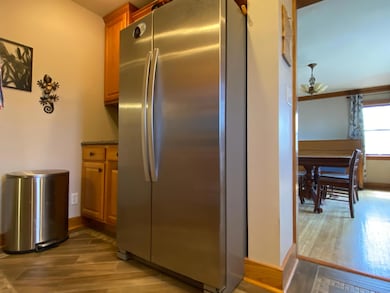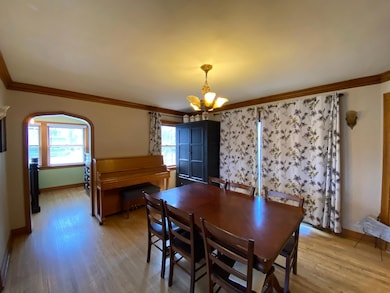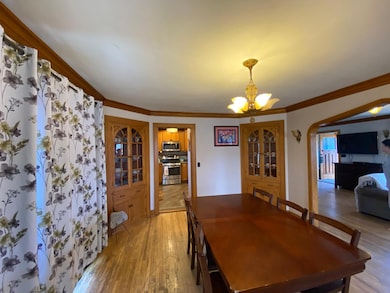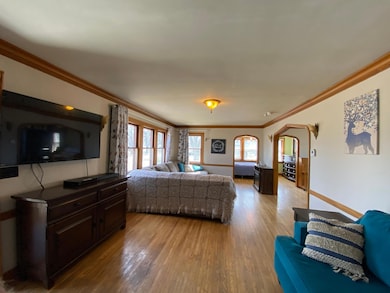
226 S Linton St Blue Earth, MN 56013
Estimated payment $1,221/month
Highlights
- Popular Property
- Corner Lot
- The kitchen features windows
- Deck
- No HOA
- 1 Car Attached Garage
About This Home
Beautiful 1934 two story home on a large corner lot with a fenced in back yard . This 4 bedroom/2 bathroom home has plenty of character , and charm inside & out from the stucco & stately exterior to the natural hardwood & crown molding inside! This home has beautiful kitchen that features newer appliances & ceramic tile work. The 4 bedrooms upstairs includes a primary bedroom that has access to the finished attic giving additional square footage. The house has two large gathering places with the main floor living room & finished basement family room. Go outside & you will find a great back deck perfect for more living/entertainment along with a custom built treehouse ! Priced to sell!!
Home Details
Home Type
- Single Family
Est. Annual Taxes
- $2,262
Year Built
- Built in 1934
Lot Details
- 10,629 Sq Ft Lot
- Lot Dimensions are 142x75
- Chain Link Fence
- Corner Lot
Parking
- 1 Car Attached Garage
Interior Spaces
- 2-Story Property
- Family Room
- Living Room
- Finished Basement
Kitchen
- Range
- Microwave
- Dishwasher
- Disposal
- The kitchen features windows
Bedrooms and Bathrooms
- 4 Bedrooms
Laundry
- Dryer
- Washer
Outdoor Features
- Deck
Utilities
- Forced Air Heating and Cooling System
- 100 Amp Service
- Cable TV Available
Community Details
- No Home Owners Association
- Dow & Bowens Add Subdivision
Listing and Financial Details
- Assessor Parcel Number 212720230
Map
Home Values in the Area
Average Home Value in this Area
Tax History
| Year | Tax Paid | Tax Assessment Tax Assessment Total Assessment is a certain percentage of the fair market value that is determined by local assessors to be the total taxable value of land and additions on the property. | Land | Improvement |
|---|---|---|---|---|
| 2024 | $1,750 | $180,800 | $14,700 | $166,100 |
| 2023 | $28 | $140,300 | $15,600 | $124,700 |
| 2022 | $28 | $125,500 | $15,600 | $109,900 |
| 2021 | $28 | $107,200 | $7,200 | $100,000 |
| 2020 | $28 | $107,200 | $7,200 | $100,000 |
| 2019 | $28 | $101,200 | $6,000 | $95,200 |
| 2018 | $28 | $98,400 | $7,600 | $90,800 |
| 2017 | $1,146 | $101,100 | $7,600 | $93,500 |
| 2015 | $1,040 | $101,100 | $7,600 | $93,500 |
| 2013 | -- | $101,100 | $7,600 | $93,500 |
Property History
| Date | Event | Price | Change | Sq Ft Price |
|---|---|---|---|---|
| 04/07/2025 04/07/25 | For Sale | $184,900 | +8.4% | $69 / Sq Ft |
| 05/26/2023 05/26/23 | Sold | $170,500 | +1.5% | $64 / Sq Ft |
| 04/10/2023 04/10/23 | Pending | -- | -- | -- |
| 04/06/2023 04/06/23 | For Sale | $168,000 | -1.5% | $63 / Sq Ft |
| 04/03/2023 04/03/23 | Off Market | $170,500 | -- | -- |
| 09/08/2016 09/08/16 | Sold | $110,000 | -7.6% | $49 / Sq Ft |
| 07/14/2016 07/14/16 | Pending | -- | -- | -- |
| 06/08/2016 06/08/16 | For Sale | $119,000 | +64.1% | $53 / Sq Ft |
| 05/20/2014 05/20/14 | Sold | $72,500 | -14.6% | $29 / Sq Ft |
| 04/16/2014 04/16/14 | Pending | -- | -- | -- |
| 03/19/2014 03/19/14 | For Sale | $84,900 | -- | $34 / Sq Ft |
Deed History
| Date | Type | Sale Price | Title Company |
|---|---|---|---|
| Warranty Deed | $170,500 | Minnesota River Valley Title | |
| Limited Warranty Deed | -- | First American Title Company | |
| Sheriffs Deed | $96,646 | None Available | |
| Warranty Deed | $67,954 | None Available |
Mortgage History
| Date | Status | Loan Amount | Loan Type |
|---|---|---|---|
| Previous Owner | $96,000 | New Conventional | |
| Previous Owner | $68,875 | New Conventional | |
| Previous Owner | $102,300 | New Conventional |
Similar Homes in Blue Earth, MN
Source: NorthstarMLS
MLS Number: 6698339
APN: 21.272.0230
- 212 S Linton St
- 421 S Moore St
- 0 Xxx S Ramsey St
- 220 S Ramsey St
- 314 N Moore St
- 528 528 S Ramsey
- 227 E 2nd St
- 305 305 E 2nd St
- 608 N Main St
- 305 E 2nd St
- 1010 Highland Dr
- 1010 Dr
- 11351 377th Ave
- 924 Upper Valley Dr
- 106 Prairie Rose Dr
- 102 Prairie Rose Dr
- 105 Bluestem Dr
- 109 Bluestem Dr
- 110 Bluestem Dr
- 113 Bluestem Dr
