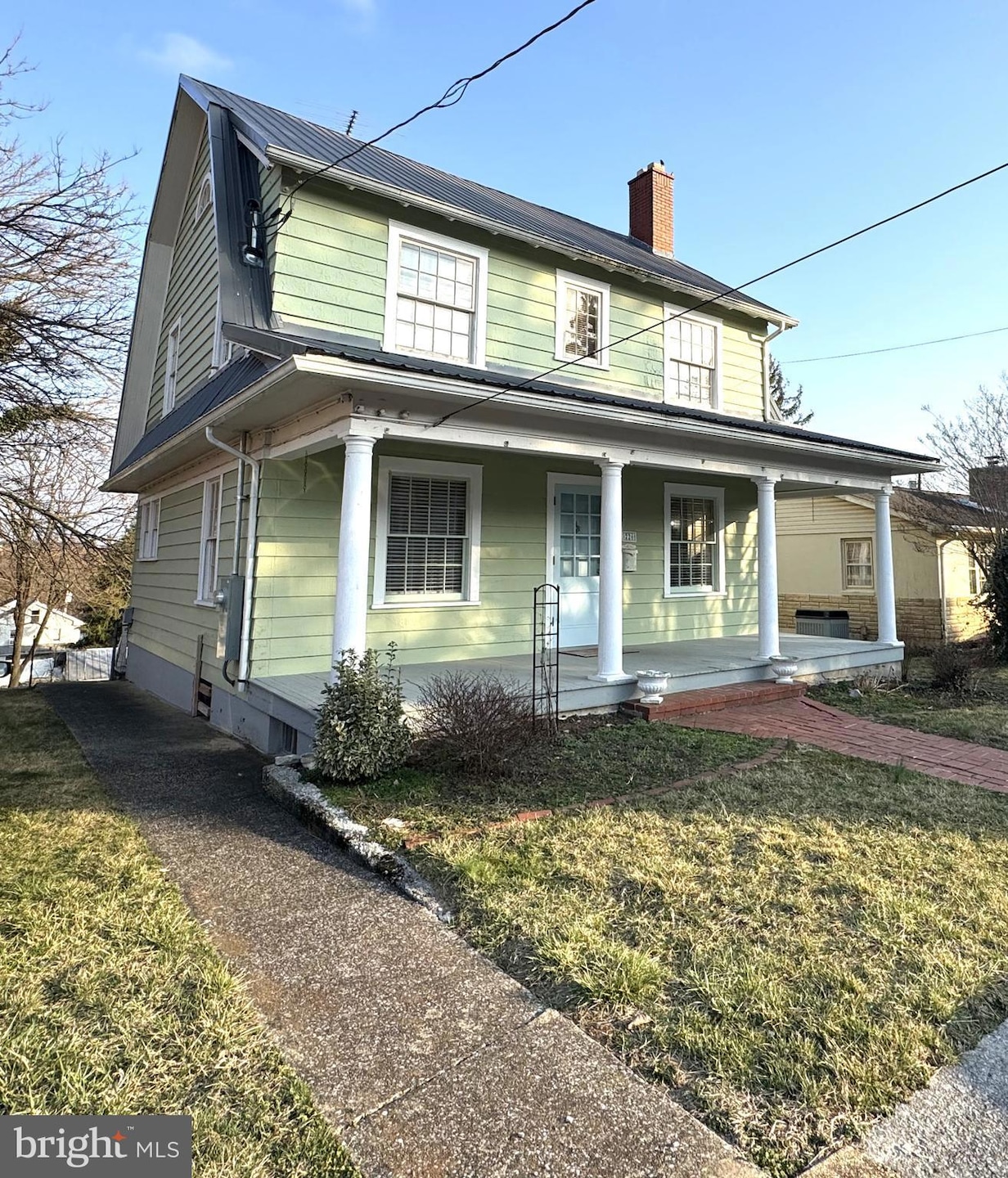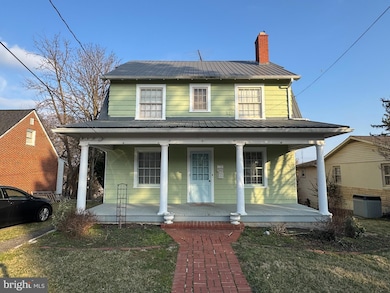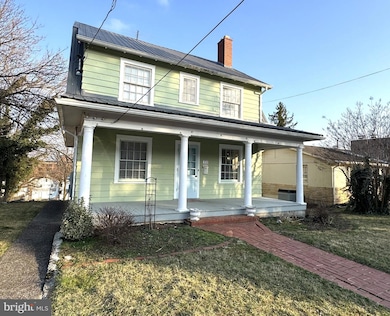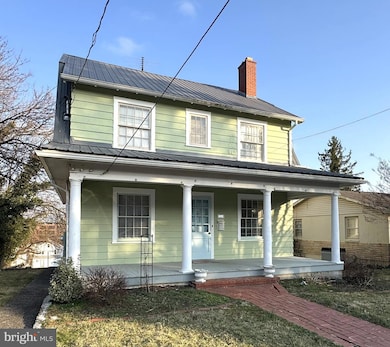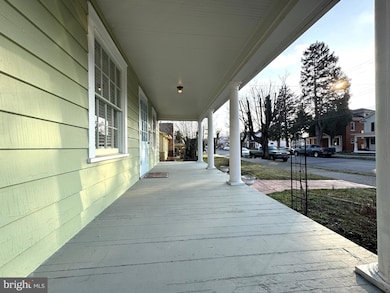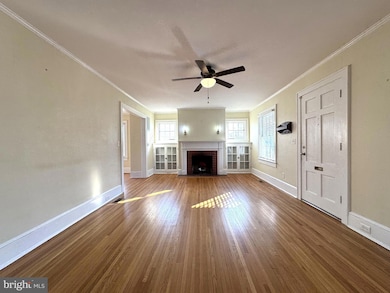
226 S Rosemont Ave Martinsburg, WV 25401
Estimated payment $1,553/month
Highlights
- Colonial Architecture
- Wood Flooring
- No HOA
- Traditional Floor Plan
- Attic
- Formal Dining Room
About This Home
Welcome to 226 S Rosemont Avenue, a charming Dutch Colonial-style home nestled on the west end of Martinsburg. This delightful property blends modern comforts with timeless vintage character. Original hardwood floors flow throughout, enhancing the home's classic appeal. The inviting living room features a beautiful fireplace and built-in display cabinets, while the formal dining room showcases a built-in corner hutch and French doors leading to a covered back porch—perfect for relaxing and enjoying the scenic rear yard. The updated kitchen comes complete with stainless steel appliances and gas cooking, ensuring convenience for any home chef. The upper level boasts 3 spacious bedrooms and a full bathroom. Additional highlights include CAC, natural gas heat, a metal roof, a walk-out basement with laundry area and workshop space, and a detached 1-car garage accessed via the alley. Vintage touches like crown molding, wide baseboards, a vintage dining room chandelier, and glass door knobs bring a sense of history to every corner. With its blend of old-world charm and modern amenities, this home offers the perfect place to create lasting memories. Conveniently located, this home offers easy access to I-81, making commuting a breeze. You'll also be just minutes away from local schools, the hospital, and the train station. With shopping and dining options nearby, everything you need is within reach, providing both comfort and convenience in this charming Martinsburg home! Home is being sold "as is".
Home Details
Home Type
- Single Family
Est. Annual Taxes
- $1,591
Year Built
- Built in 1930
Lot Details
- 8,381 Sq Ft Lot
- West Facing Home
- Landscaped
- Back and Front Yard
- Property is in very good condition
- Property is zoned 101
Parking
- 1 Car Detached Garage
- 1 Driveway Space
- Rear-Facing Garage
- On-Street Parking
Home Design
- Colonial Architecture
- Block Foundation
- Stone Foundation
- Frame Construction
- Metal Roof
Interior Spaces
- 1,456 Sq Ft Home
- Property has 3 Levels
- Traditional Floor Plan
- Built-In Features
- Ceiling Fan
- Fireplace Mantel
- French Doors
- Living Room
- Formal Dining Room
- Wood Flooring
- Storm Windows
- Washer and Dryer Hookup
- Attic
Kitchen
- Gas Oven or Range
- Microwave
- Dishwasher
Bedrooms and Bathrooms
- 3 Bedrooms
- 1 Full Bathroom
- Bathtub with Shower
Basement
- Basement Fills Entire Space Under The House
- Laundry in Basement
Outdoor Features
- Porch
Schools
- Rosemont Elementary School
Utilities
- Forced Air Heating and Cooling System
- Electric Water Heater
Community Details
- No Home Owners Association
- City Of Martinsburg Subdivision
Listing and Financial Details
- Assessor Parcel Number 06 13024900010000
Map
Home Values in the Area
Average Home Value in this Area
Tax History
| Year | Tax Paid | Tax Assessment Tax Assessment Total Assessment is a certain percentage of the fair market value that is determined by local assessors to be the total taxable value of land and additions on the property. | Land | Improvement |
|---|---|---|---|---|
| 2024 | $1,632 | $123,960 | $19,200 | $104,760 |
| 2023 | $1,961 | $121,920 | $17,160 | $104,760 |
| 2022 | $1,368 | $90,240 | $17,160 | $73,080 |
| 2021 | $2,075 | $67,920 | $18,180 | $49,740 |
| 2020 | $1,989 | $65,100 | $18,180 | $46,920 |
| 2019 | $1,924 | $62,700 | $18,180 | $44,520 |
| 2018 | $1,782 | $58,020 | $17,700 | $40,320 |
| 2017 | $877 | $56,700 | $17,700 | $39,000 |
| 2016 | $869 | $55,800 | $17,700 | $38,100 |
| 2015 | $886 | $55,740 | $17,700 | $38,040 |
| 2014 | $956 | $60,000 | $17,700 | $42,300 |
Property History
| Date | Event | Price | Change | Sq Ft Price |
|---|---|---|---|---|
| 04/25/2025 04/25/25 | Price Changed | $255,000 | -3.8% | $175 / Sq Ft |
| 04/03/2025 04/03/25 | For Sale | $265,000 | +15.2% | $182 / Sq Ft |
| 07/30/2021 07/30/21 | Sold | $230,000 | +2.2% | $158 / Sq Ft |
| 06/25/2021 06/25/21 | Pending | -- | -- | -- |
| 06/18/2021 06/18/21 | For Sale | $225,000 | +54.1% | $155 / Sq Ft |
| 07/27/2020 07/27/20 | Sold | $146,000 | -8.7% | $100 / Sq Ft |
| 06/15/2020 06/15/20 | Pending | -- | -- | -- |
| 07/01/2019 07/01/19 | Price Changed | $159,900 | -5.9% | $110 / Sq Ft |
| 04/22/2019 04/22/19 | For Sale | $169,900 | 0.0% | $117 / Sq Ft |
| 07/13/2018 07/13/18 | Rented | $1,250 | 0.0% | -- |
| 07/13/2018 07/13/18 | Under Contract | -- | -- | -- |
| 06/15/2018 06/15/18 | For Rent | $1,250 | +4.6% | -- |
| 05/30/2017 05/30/17 | Rented | $1,195 | 0.0% | -- |
| 05/30/2017 05/30/17 | Under Contract | -- | -- | -- |
| 04/13/2017 04/13/17 | For Rent | $1,195 | +9.1% | -- |
| 06/30/2013 06/30/13 | Rented | $1,095 | 0.0% | -- |
| 06/06/2013 06/06/13 | Under Contract | -- | -- | -- |
| 04/30/2013 04/30/13 | For Rent | $1,095 | -- | -- |
Deed History
| Date | Type | Sale Price | Title Company |
|---|---|---|---|
| Deed | $230,000 | None Available | |
| Deed | $145,000 | None Available |
Mortgage History
| Date | Status | Loan Amount | Loan Type |
|---|---|---|---|
| Open | $225,834 | FHA | |
| Previous Owner | $140,650 | New Conventional | |
| Previous Owner | $168,887 | FHA |
Similar Homes in Martinsburg, WV
Source: Bright MLS
MLS Number: WVBE2038956
APN: 06-13-02490001
- 223 S Rosemont Ave
- 804-806 W John St
- 215 S Kentucky Ave
- 727 W John St
- 712 W John St
- 714 W Stephen St
- 906 W Burke St
- 702 W King St
- LOTS 38-40 N Valley St
- 450 Gregory Drive Eagle School Rd
- 1125 W King St
- 113 N Tennessee Ave
- 415 S Tennessee Ave
- 417 S Illinois Ave
- 531 W King St
- 433 Faulkner Ave
- 150 Georgetown Square
- 511 W Burke St
- 225 S Raleigh St
- 222 S Raleigh St
