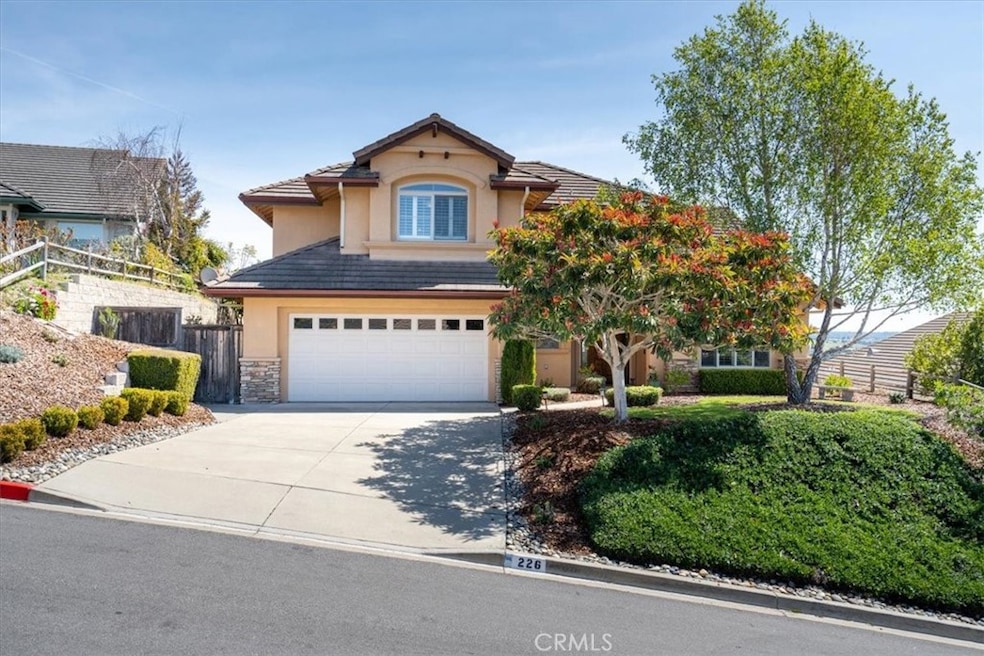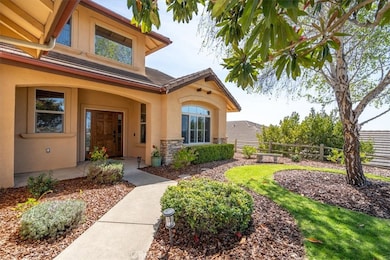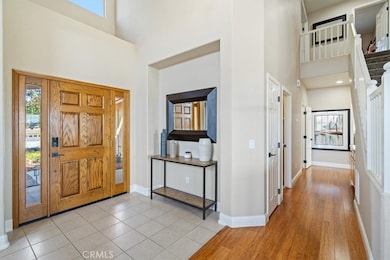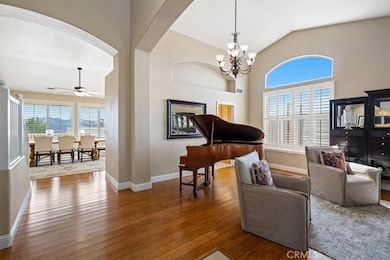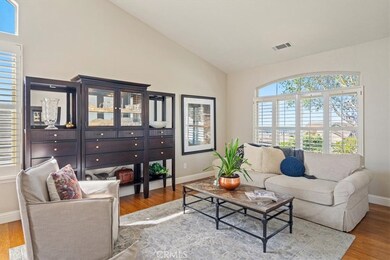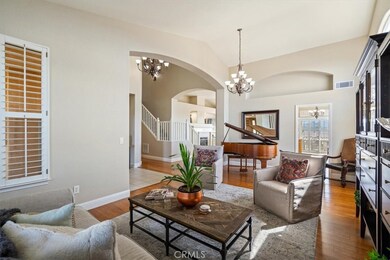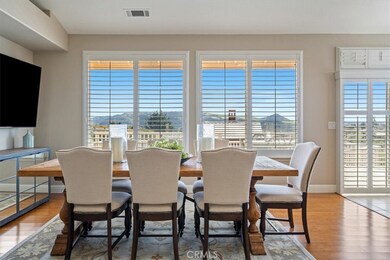
226 Salida Del Sol Arroyo Grande, CA 93420
Estimated payment $12,047/month
Highlights
- Ocean View
- Deck
- Bamboo Flooring
- Ocean View Elementary School Rated A-
- Cathedral Ceiling
- 3-minute walk to Rancho Grande Park
About This Home
Tucked away in the serene Highlands at Rancho Grande in East Arroyo Grande, this two-story home effortlessly blends luxury and comfort, framed by stunning PANORAMIC Hillside & Ocean views. Spanning 2,948 square feet, this timeless residence features 5 bedrooms and 3.5 bathrooms, united by an open, flowing layout that exudes both sophistication and warmth. Every room in impeccable home has Pristine views. Upon entry, you’re greeted by sweeping views through the dining room windows, soaring cathedral ceilings, and grand chandeliers that elevate the living spaces, infusing them with an airy, expansive ambiance.The main-floor primary suite welcomes you through double doors into a tranquil retreat, complete with an ensuite bathroom featuring a soaking tub, dual-sink vanity, and ample space. The kitchen, a chef’s delight, opens seamlessly to the living areas, making it ideal for entertaining. Step outside to savor breathtaking sunsets and ocean panoramas from the back deck or front yard. The low-maintenance backyard, with its manicured lawn, stylish hardscaping, and oversized deck, offers the perfect setting for relaxation or gatherings, all while showcasing captivating coastal views.Conveniently located near Trader Joe’s, Rancho Grande Park, local shopping, the charming Village of Arroyo Grande, and easy freeway access, this home strikes a rare balance of elegance and practicality.
Home Details
Home Type
- Single Family
Est. Annual Taxes
- $10,613
Year Built
- Built in 2001 | Remodeled
Lot Details
- 10,087 Sq Ft Lot
- Landscaped
- Front and Back Yard Sprinklers
- Back and Front Yard
- Property is zoned PD
HOA Fees
- $28 Monthly HOA Fees
Parking
- 2 Car Attached Garage
Property Views
- Ocean
- Coastline
- Panoramic
- Hills
Home Design
- Turnkey
- Planned Development
- Slab Foundation
- Tile Roof
- Concrete Roof
Interior Spaces
- 2,948 Sq Ft Home
- 2-Story Property
- Cathedral Ceiling
- Ceiling Fan
- Double Pane Windows
- Shutters
- Formal Entry
- Separate Family Room
- Dining Room with Fireplace
- Bonus Room
- Utility Room
- Laundry Room
- Bamboo Flooring
Kitchen
- Breakfast Area or Nook
- Walk-In Pantry
- Convection Oven
- Gas Cooktop
- Microwave
- Dishwasher
- Kitchen Island
- Tile Countertops
Bedrooms and Bathrooms
- 5 Bedrooms | 2 Main Level Bedrooms
- Primary Bedroom on Main
- Walk-In Closet
- Bathroom on Main Level
- Tile Bathroom Countertop
- Dual Vanity Sinks in Primary Bathroom
- Bathtub
- Walk-in Shower
- Exhaust Fan In Bathroom
Home Security
- Intercom
- Fire and Smoke Detector
Outdoor Features
- Deck
- Patio
- Rain Gutters
- Front Porch
Utilities
- Forced Air Heating System
Community Details
- The Highlands Association, Phone Number (800) 401-5751
- Armstrong Community Management HOA
- Built by Castlerock Development
- Maintained Community
Listing and Financial Details
- Tax Lot 186
- Tax Tract Number 1834
- Assessor Parcel Number 007780019
- Seller Considering Concessions
Map
Home Values in the Area
Average Home Value in this Area
Tax History
| Year | Tax Paid | Tax Assessment Tax Assessment Total Assessment is a certain percentage of the fair market value that is determined by local assessors to be the total taxable value of land and additions on the property. | Land | Improvement |
|---|---|---|---|---|
| 2024 | $10,613 | $1,017,516 | $471,767 | $545,749 |
| 2023 | $10,613 | $997,566 | $462,517 | $535,049 |
| 2022 | $10,452 | $978,007 | $453,449 | $524,558 |
| 2021 | $10,432 | $958,831 | $444,558 | $514,273 |
| 2020 | $7,851 | $729,420 | $337,695 | $391,725 |
| 2019 | $7,793 | $715,119 | $331,074 | $384,045 |
| 2018 | $7,698 | $701,098 | $324,583 | $376,515 |
| 2017 | $7,569 | $687,352 | $318,219 | $369,133 |
| 2016 | $7,149 | $673,876 | $311,980 | $361,896 |
| 2015 | $7,088 | $663,754 | $307,294 | $356,460 |
| 2014 | $6,830 | $650,753 | $301,275 | $349,478 |
Property History
| Date | Event | Price | Change | Sq Ft Price |
|---|---|---|---|---|
| 04/24/2025 04/24/25 | For Sale | $1,995,000 | 0.0% | $677 / Sq Ft |
| 04/23/2025 04/23/25 | Pending | -- | -- | -- |
| 04/22/2025 04/22/25 | Price Changed | $1,995,000 | -9.1% | $677 / Sq Ft |
| 04/01/2025 04/01/25 | For Sale | $2,195,000 | +131.3% | $745 / Sq Ft |
| 03/16/2020 03/16/20 | Sold | $949,000 | 0.0% | $322 / Sq Ft |
| 02/15/2020 02/15/20 | Pending | -- | -- | -- |
| 02/10/2020 02/10/20 | For Sale | $949,000 | -- | $322 / Sq Ft |
Deed History
| Date | Type | Sale Price | Title Company |
|---|---|---|---|
| Grant Deed | $949,000 | First American Title Company | |
| Interfamily Deed Transfer | -- | First American Title Company | |
| Grant Deed | $540,000 | Chicago Title Co |
Mortgage History
| Date | Status | Loan Amount | Loan Type |
|---|---|---|---|
| Open | $200,000 | Credit Line Revolving | |
| Open | $600,000 | New Conventional | |
| Previous Owner | $390,000 | New Conventional | |
| Previous Owner | $344,600 | New Conventional | |
| Previous Owner | $300,000 | Credit Line Revolving | |
| Previous Owner | $375,500 | Unknown | |
| Previous Owner | $375,000 | Unknown | |
| Previous Owner | $300,700 | No Value Available | |
| Closed | $50,000 | No Value Available |
Similar Homes in Arroyo Grande, CA
Source: California Regional Multiple Listing Service (CRMLS)
MLS Number: NS25068077
APN: 007-780-019
- 210 Rodeo Dr
- 413 Via Bandolero
- 515 Windermere Ln
- 191 Tally Ho Rd
- 525 May St
- 105 Le Point St
- 120 Le Point St
- 555 Le Point St
- 579 Camino Mercado Unit 418
- 220 Oakwood Ct
- 323 Bell St
- 279 Tempus Cir
- 570 Kodiak Ln
- 414 E Grand Ave
- 418 E Grand Ave
- 422 E Grand Ave
- 715 Cornwall Ave
- 324 Short St
- 250 Stagecoach Rd
- 950 Huasna Rd Unit 13
