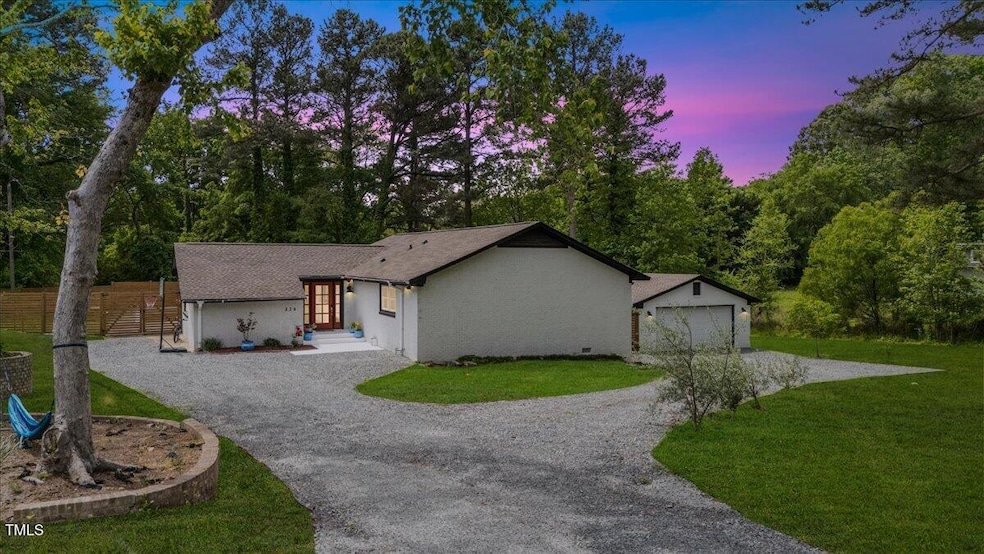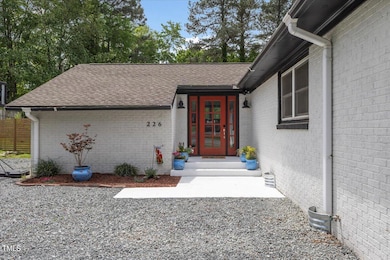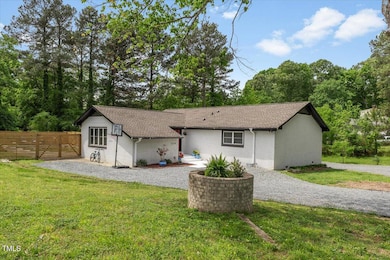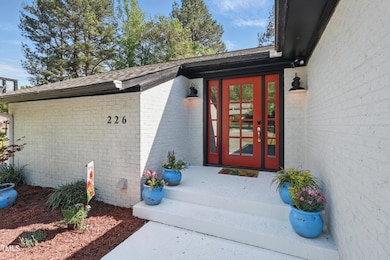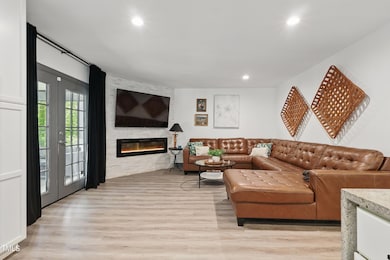
226 Smith Dr Durham, NC 27712
Estimated payment $2,568/month
Highlights
- Hot Property
- RV Carport
- Home Office
- Heated In Ground Pool
- No HOA
- Breakfast Room
About This Home
OFFER DEADLINE: SUNDAY, APRIL 27, AT 5PM. Experience effortless living and endless possibilities in this beautifully updated Durham retreat, perfectly nestled on a large lot.Step inside to an open floor plan designed for connection—ideal for gatherings, celebrations, or quiet evenings by the cozy electric fireplace. The custom kitchen, featuring a striking waterfall granite countertop, is a chef's dream and the heart of the home, inviting you to create and share memorable meals.Three spacious bedrooms plus a dedicated office offer flexibility for work, rest, or play. Two modern bathrooms and a separate laundry room add comfort and convenience to daily life. Step outside to enjoy a private pool, fenced yard, and fruit trees—perfect for relaxing weekends or lively summer parties.The expansive backyard and huge front yard provide room to roam, garden, or entertain. A detached two-car garage and a massive covered RV shed with a concrete foundation offer exceptional storage and exciting potential—imagine building your own accessory dwelling unit (ADU), especially with Durham's new city loan program making ADU construction more accessible than ever.Enjoy the best of both worlds: peaceful privacy just 20 minutes from downtown Durham and Duke University, with quick access to shopping, dining, and the new North Durham Publix just five minutes away.This home isn't just a place—it's a lifestyle. Discover the space, freedom, and opportunity to live your best life in Durham.
Open House Schedule
-
Sunday, April 27, 20251:00 to 3:00 pm4/27/2025 1:00:00 PM +00:004/27/2025 3:00:00 PM +00:00Add to Calendar
Home Details
Home Type
- Single Family
Est. Annual Taxes
- $2,401
Year Built
- Built in 1972
Lot Details
- 0.75 Acre Lot
- Fenced Yard
- Wood Fence
Parking
- 2 Car Garage
- Carport
- Private Driveway
- 4 Open Parking Spaces
- RV Carport
Home Design
- Brick Exterior Construction
- Shingle Roof
- Lead Paint Disclosure
Interior Spaces
- 1,935 Sq Ft Home
- 1-Story Property
- Electric Fireplace
- French Doors
- Sliding Doors
- Living Room
- Breakfast Room
- Dining Room
- Home Office
- Basement
- Crawl Space
- Home Security System
- Laundry Room
Kitchen
- Electric Range
- Microwave
- Dishwasher
Flooring
- Laminate
- Luxury Vinyl Tile
- Vinyl
Bedrooms and Bathrooms
- 3 Bedrooms
- 2 Full Bathrooms
Accessible Home Design
- Visitor Bathroom
Outdoor Features
- Heated In Ground Pool
- Patio
- Separate Outdoor Workshop
- Rain Gutters
- Porch
Schools
- Eno Valley Elementary School
- Lucas Middle School
- Northern High School
Utilities
- Forced Air Heating and Cooling System
- Electric Water Heater
- Septic Tank
Community Details
- No Home Owners Association
- Brentwood Subdivision
Listing and Financial Details
- Assessor Parcel Number 186540
Map
Home Values in the Area
Average Home Value in this Area
Tax History
| Year | Tax Paid | Tax Assessment Tax Assessment Total Assessment is a certain percentage of the fair market value that is determined by local assessors to be the total taxable value of land and additions on the property. | Land | Improvement |
|---|---|---|---|---|
| 2024 | $2,561 | $241,552 | $35,060 | $206,492 |
| 2023 | $2,417 | $241,552 | $35,060 | $206,492 |
| 2022 | $2,308 | $241,552 | $35,060 | $206,492 |
| 2021 | $2,047 | $241,552 | $35,060 | $206,492 |
| 2020 | $2,004 | $241,552 | $35,060 | $206,492 |
| 2019 | $2,004 | $241,552 | $35,060 | $206,492 |
| 2018 | $1,508 | $168,812 | $30,677 | $138,135 |
| 2017 | $1,491 | $168,812 | $30,677 | $138,135 |
| 2016 | $1,428 | $168,812 | $30,677 | $138,135 |
| 2015 | $1,492 | $150,361 | $33,588 | $116,773 |
| 2014 | -- | $150,361 | $33,588 | $116,773 |
Property History
| Date | Event | Price | Change | Sq Ft Price |
|---|---|---|---|---|
| 04/24/2025 04/24/25 | For Sale | $425,000 | -- | $220 / Sq Ft |
Deed History
| Date | Type | Sale Price | Title Company |
|---|---|---|---|
| Warranty Deed | $155,500 | None Available | |
| Interfamily Deed Transfer | -- | None Available | |
| Interfamily Deed Transfer | -- | None Available | |
| Warranty Deed | $165,000 | -- |
Mortgage History
| Date | Status | Loan Amount | Loan Type |
|---|---|---|---|
| Open | $60,000 | Credit Line Revolving | |
| Open | $173,000 | New Conventional | |
| Closed | $95,250 | New Conventional | |
| Closed | $91,745 | New Conventional |
Similar Homes in Durham, NC
Source: Doorify MLS
MLS Number: 10091377
APN: 186540
- 216 Smith Dr
- 128 Barclay Rd
- 5617 Laurel Crest Dr
- 618 Crievewood Dr
- 5520 Novaglen Rd
- 5706 Altrada Dr
- 908 Snow Hill Rd
- 5635 Paragon Cir
- 517 Birchrun Dr
- 306 Northcliff Dr
- 326 W Bywood Dr
- 400 Vivaldi Dr
- 622 Knight Dr
- 5801 Prioress Dr
- 5805 Prioress Dr
- 5809 Prioress Dr
- 1122 Snow Hill Rd
- 229 Tracy Trail
- 7 Moonbeam Ct
- 1200 Cabin Creek Rd
