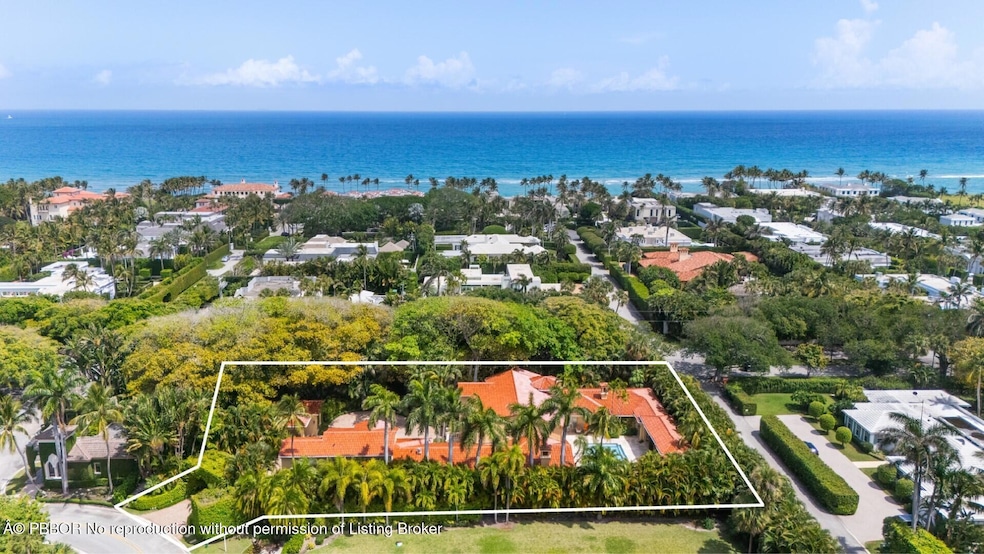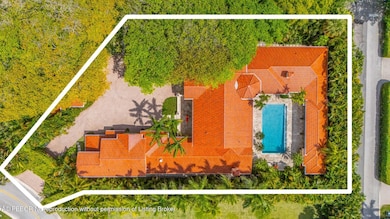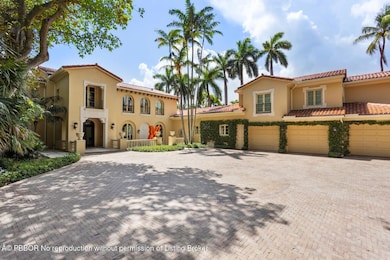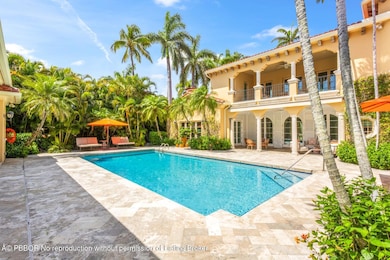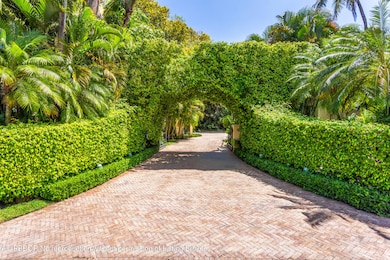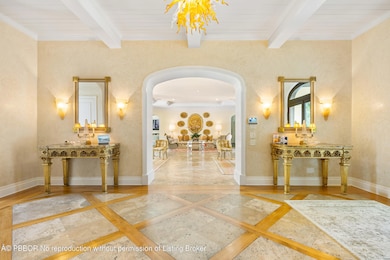
226 Via Las Brisas Palm Beach, FL 33480
North End NeighborhoodEstimated payment $204,760/month
Highlights
- Guest House
- Cabana
- Waterfront
- Palm Beach Public School Rated A-
- Garage Apartment
- 0.76 Acre Lot
About This Home
Beautiful 7BR/7.3BA Phipps Estates home with 12,800+/- total square feet, elevator, and 3 car garage. Gorgeous, resort-style pool area with oversized loggias and wet bar. Stunning library, sunny living room, and large primary suite featuring fireplace, large walk-in closets, and connected gym. Convenience of a separate guest house with living room, kitchen, patio, bedroom, and full bath. Guest apartment features living room, kitchen, two guest suites, and full bath.
Home Details
Home Type
- Single Family
Est. Annual Taxes
- $146,428
Year Built
- Built in 1996
Lot Details
- 0.76 Acre Lot
- Waterfront
- North Facing Home
- Back Yard Fenced
- Corner Lot
- Landscaped with Trees
- Property is zoned R-B - Low Density Residential
Home Design
- Mediterranean Architecture
- Tile Roof
- "S" Clay Tile Roof
- Concrete Block And Stucco Construction
Interior Spaces
- 10,096 Sq Ft Home
- Elevator
- Wet Bar
- Sound System
- Fireplace
- Dining Room
- Library
- Utility Room
Kitchen
- Eat-In Kitchen
- Microwave
- Freezer
- Dishwasher
- Disposal
Flooring
- Wood
- Stone
Bedrooms and Bathrooms
- 7 Bedrooms
- 10 Bathrooms
Laundry
- Dryer
- Washer
Home Security
- Home Security System
- High Impact Windows
- High Impact Door
- Fire and Smoke Detector
Parking
- Attached Garage
- Garage Apartment
- Garage Door Opener
Pool
- Cabana
- Outdoor Pool
Outdoor Features
- Balcony
- Patio
- Lanai
Additional Homes
- Guest House
Utilities
- Forced Air Zoned Heating and Cooling System
- Cable TV Available
Community Details
- Phipps Estates Subdivision
- Mandatory Home Owners Association
Listing and Financial Details
- Homestead Exemption
- Assessor Parcel Number 50434314290000010
Map
Home Values in the Area
Average Home Value in this Area
Tax History
| Year | Tax Paid | Tax Assessment Tax Assessment Total Assessment is a certain percentage of the fair market value that is determined by local assessors to be the total taxable value of land and additions on the property. | Land | Improvement |
|---|---|---|---|---|
| 2024 | $149,412 | $10,060,881 | -- | -- |
| 2023 | $146,428 | $9,767,846 | $0 | $0 |
| 2022 | $146,702 | $9,483,346 | $0 | $0 |
| 2021 | $149,103 | $9,207,132 | $0 | $0 |
| 2020 | $149,461 | $9,080,012 | $6,176,642 | $2,903,370 |
| 2019 | $149,683 | $8,904,876 | $6,005,069 | $2,899,807 |
| 2018 | $84,097 | $5,178,708 | $0 | $0 |
| 2017 | $84,167 | $5,072,192 | $0 | $0 |
| 2016 | $85,105 | $4,967,867 | $0 | $0 |
| 2015 | $88,013 | $4,933,334 | $0 | $0 |
| 2014 | $88,442 | $4,894,181 | $0 | $0 |
Property History
| Date | Event | Price | Change | Sq Ft Price |
|---|---|---|---|---|
| 03/31/2025 03/31/25 | For Sale | $34,500,000 | +257.9% | $3,417 / Sq Ft |
| 04/30/2018 04/30/18 | Sold | $9,640,000 | -6.0% | $955 / Sq Ft |
| 03/31/2018 03/31/18 | Pending | -- | -- | -- |
| 03/02/2018 03/02/18 | For Sale | $10,250,000 | -- | $1,015 / Sq Ft |
Deed History
| Date | Type | Sale Price | Title Company |
|---|---|---|---|
| Warranty Deed | $9,640,000 | Attorney | |
| Interfamily Deed Transfer | -- | Attorney | |
| Deed | $1,000,000 | -- |
Similar Homes in the area
Source: Palm Beach Board of REALTORS®
MLS Number: 25-587
APN: 50-43-43-14-29-000-0010
