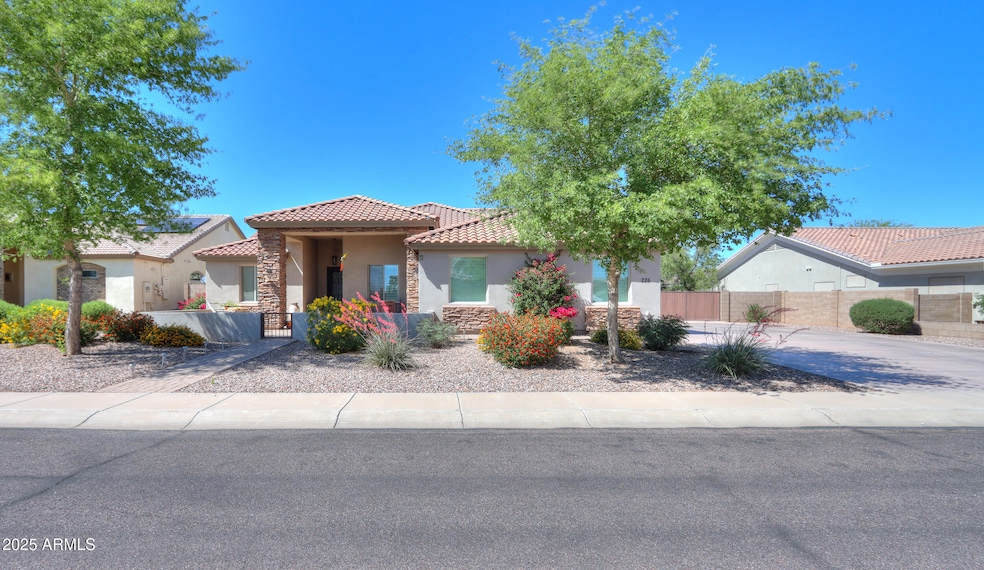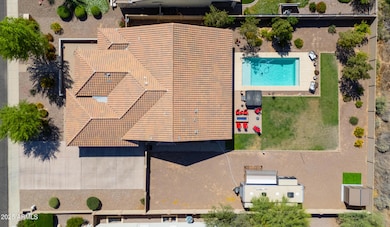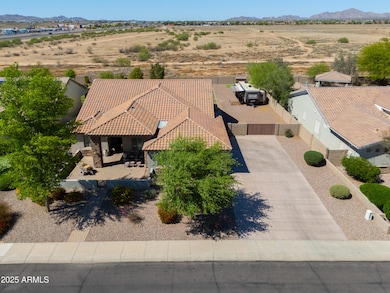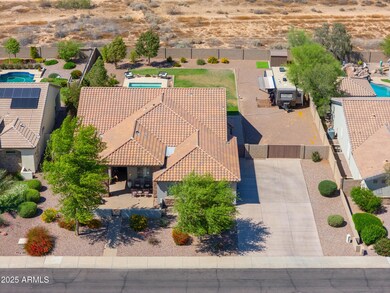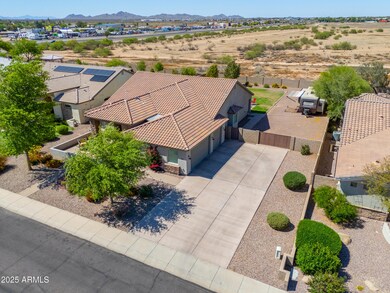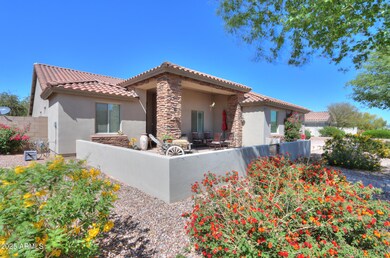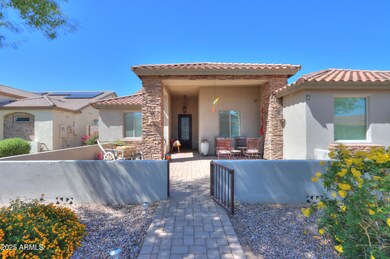
226 W Crimson Sky Ct Casa Grande, AZ 85122
Estimated payment $4,441/month
Highlights
- Play Pool
- 0.43 Acre Lot
- Granite Countertops
- RV Gated
- Mountain View
- Private Yard
About This Home
Nestled in the sought after community of Coyote Ranch, This ranch style home has been immaculately maintained and offers space, style, and tasteful finishes throughout. Showcasing a wonderful courtyard out front and mature landscaping, you are greeted with a Iron door that screams elegance. Inside you'll find wood plank tile floor in all common areas and wet spaces, Plush carpeting in the bedrooms, 5in baseboards, Granite Countertops in kitchen and bathrooms, an oversized laundry room with ample storage, plantation Shutters throughout and a 16ft atrium glass door to give you the indoor/outdoor living experience. The kitchen boasts a large island with 42'' Solid wood cabinetry, double ovens, gas range, and a large walk in pantry with additional cabinetry just off the pantry perfect for a coffee bar or Butlers Pantry. The primary suite showcases a SUPER Shower with 3 shower heads, 2 separate extended height vanities, Large soaker tub and walk in closet. The backyard is an oasis with mountain views,Large covered patio, an oversized Pebble tec pool, hot tub, mature trees, gas fire pit, large grass area and storage shed. The side yard offers more than enough space for your RV's, trailers, Toys and more.
Listing Agent
ROX Real Estate Brokerage Email: bea@roxsells.com License #SA684751000

Home Details
Home Type
- Single Family
Est. Annual Taxes
- $3,772
Year Built
- Built in 2018
Lot Details
- 0.43 Acre Lot
- Desert faces the front and back of the property
- Block Wall Fence
- Front and Back Yard Sprinklers
- Sprinklers on Timer
- Private Yard
HOA Fees
- $80 Monthly HOA Fees
Parking
- 3.5 Car Garage
- Side or Rear Entrance to Parking
- RV Gated
Home Design
- Wood Frame Construction
- Spray Foam Insulation
- Tile Roof
- Stucco
Interior Spaces
- 2,324 Sq Ft Home
- 1-Story Property
- Ceiling height of 9 feet or more
- Ceiling Fan
- Fireplace
- Double Pane Windows
- Low Emissivity Windows
- Vinyl Clad Windows
- Mountain Views
- Washer and Dryer Hookup
Kitchen
- Eat-In Kitchen
- Gas Cooktop
- Built-In Microwave
- Granite Countertops
Flooring
- Carpet
- Tile
Bedrooms and Bathrooms
- 3 Bedrooms
- Primary Bathroom is a Full Bathroom
- 2.5 Bathrooms
- Dual Vanity Sinks in Primary Bathroom
- Bathtub With Separate Shower Stall
Pool
- Play Pool
- Above Ground Spa
Outdoor Features
- Fire Pit
- Playground
Schools
- Mccartney Ranch Elementary School
- Villago Middle School
- Casa Grande Union High School
Utilities
- Cooling Available
- Heating Available
- Water Softener
Listing and Financial Details
- Tax Lot 27
- Assessor Parcel Number 504-02-038
Community Details
Overview
- Association fees include ground maintenance
- Coyote Ranch HOA, Phone Number (602) 437-4777
- Built by Shearer Development
- Coyote Ranch, Sunset View Unit 2 Subdivision
Recreation
- Bike Trail
Map
Home Values in the Area
Average Home Value in this Area
Tax History
| Year | Tax Paid | Tax Assessment Tax Assessment Total Assessment is a certain percentage of the fair market value that is determined by local assessors to be the total taxable value of land and additions on the property. | Land | Improvement |
|---|---|---|---|---|
| 2025 | $3,772 | $53,627 | -- | -- |
| 2024 | $3,866 | $65,249 | -- | -- |
| 2023 | $3,866 | $49,419 | $6,556 | $42,863 |
| 2022 | $3,808 | $38,136 | $3,746 | $34,390 |
| 2021 | $4,048 | $35,973 | $0 | $0 |
| 2020 | $3,820 | $32,647 | $0 | $0 |
| 2019 | $620 | $4,346 | $0 | $0 |
| 2018 | $641 | $4,346 | $0 | $0 |
| 2017 | $655 | $4,346 | $0 | $0 |
| 2016 | $658 | $4,346 | $4,346 | $0 |
| 2014 | $670 | $4,346 | $4,346 | $0 |
Property History
| Date | Event | Price | Change | Sq Ft Price |
|---|---|---|---|---|
| 04/23/2025 04/23/25 | For Sale | $725,000 | +28.3% | $312 / Sq Ft |
| 05/10/2021 05/10/21 | Sold | $565,000 | +2.7% | $243 / Sq Ft |
| 04/02/2021 04/02/21 | For Sale | $549,900 | +39.2% | $237 / Sq Ft |
| 08/24/2018 08/24/18 | Sold | $395,000 | 0.0% | $168 / Sq Ft |
| 07/15/2018 07/15/18 | Pending | -- | -- | -- |
| 12/19/2017 12/19/17 | For Sale | $395,000 | -- | $168 / Sq Ft |
Deed History
| Date | Type | Sale Price | Title Company |
|---|---|---|---|
| Warranty Deed | $565,000 | Title Security Agency Llc | |
| Warranty Deed | $395,000 | Title Security Agency Llc | |
| Quit Claim Deed | -- | None Available |
Mortgage History
| Date | Status | Loan Amount | Loan Type |
|---|---|---|---|
| Open | $165,000 | New Conventional | |
| Previous Owner | $322,200 | New Conventional | |
| Previous Owner | $318,000 | New Conventional | |
| Previous Owner | $316,000 | New Conventional | |
| Previous Owner | $60,000 | Unknown |
Similar Homes in Casa Grande, AZ
Source: Arizona Regional Multiple Listing Service (ARMLS)
MLS Number: 6856111
APN: 504-02-038
- 206 W Crimson Sky Ct Unit 2
- 184 W Auburn Sky Ct
- 171 W Flagstone Place
- 5676 N Fairoak Ln
- 2449 N Sandstone Trail
- 5641 N Begonia St
- 5896 N Tally Ho Ln
- 5907 N Azalia St
- 2507 N Casa Grande Ave
- 453 E Wiley Way
- 5865 N Dahlia St Unit 6
- 2583 N Kenna Place
- 2464 N Morrison Ave
- 18540 W Camino Grande Ave
- 697 E Ruby Dr
- 2458 N Abbey Rd
- 174 E Baja Place
- 2476 N Abbey Rd
- 18592 W Jacqueline Ave
- 2408 N Morrison Ave
