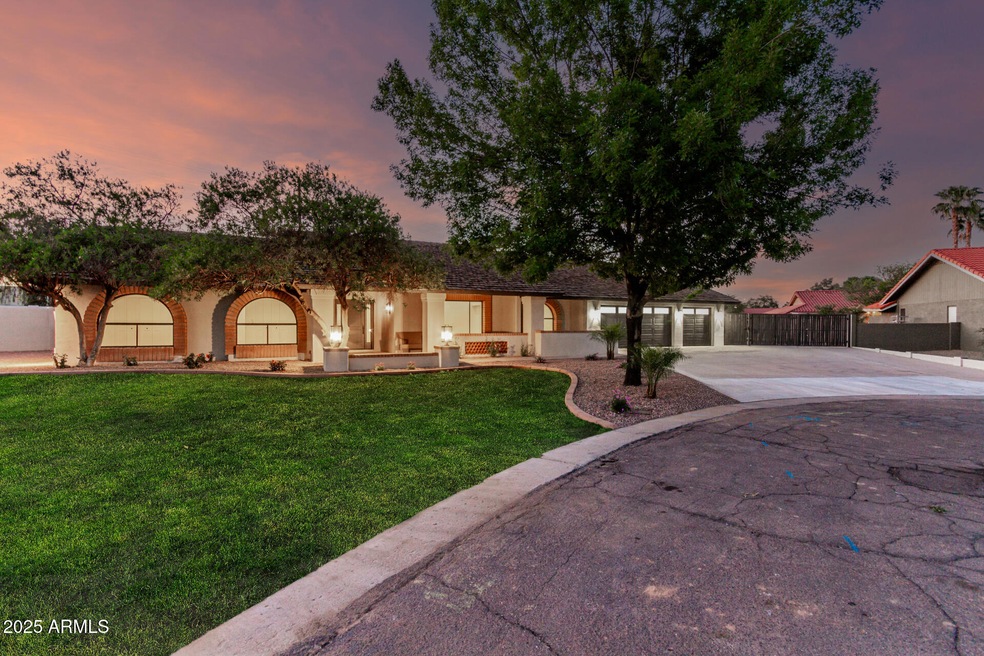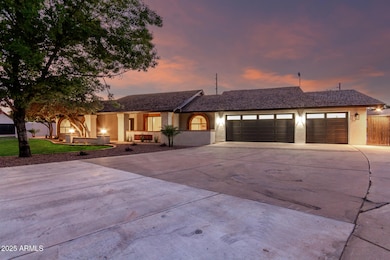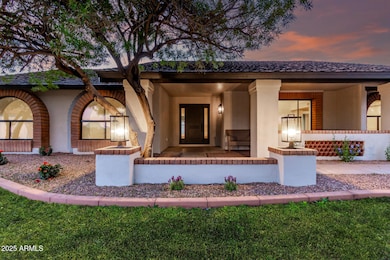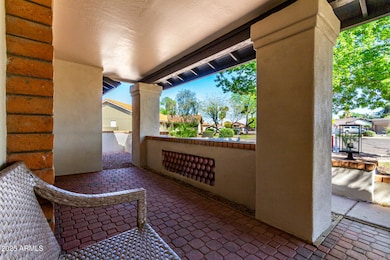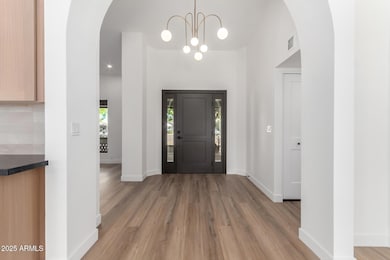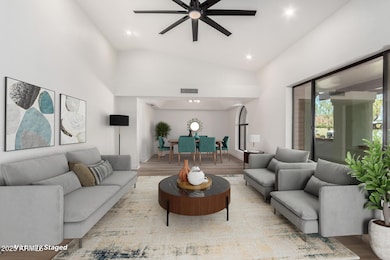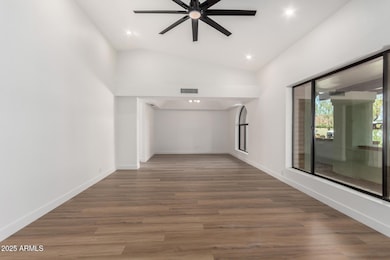
226 W Ranch Rd Tempe, AZ 85284
West Chandler NeighborhoodEstimated payment $5,900/month
Highlights
- Heated Spa
- RV Hookup
- Vaulted Ceiling
- Kyrene de la Mariposa Elementary School Rated A-
- 0.5 Acre Lot
- 1 Fireplace
About This Home
This stunning, fully remodeled home in the highly desirable Duskfire South Tempe community offers modern luxury on an expansive half-acre cul-de-sac lot. No detail was overlooked—new kitchen, bathrooms, windows, flooring, complete interior and exterior paint, and a brand-new garage with epoxy floors and new doors throughout! The beautifully updated backyard features all-new landscaping and a recently remodeled pool with brand-new equipment. With no HOA, slabbed side parking, and 50 amp service for an RV, this property is both functional and flexible. No neighbors behind and plenty of space to add a casita or pool house. A rare find in the perfect location!
Listing Agent
Kelly Khalil
Redfin Corporation License #SA657673000

Home Details
Home Type
- Single Family
Est. Annual Taxes
- $4,158
Year Built
- Built in 1983
Lot Details
- 0.5 Acre Lot
- Cul-De-Sac
- Block Wall Fence
- Artificial Turf
- Front Yard Sprinklers
- Sprinklers on Timer
- Grass Covered Lot
Parking
- 10 Open Parking Spaces
- 3 Car Garage
- RV Hookup
Home Design
- Room Addition Constructed in 2025
- Wood Frame Construction
- Shake Roof
- Stucco
Interior Spaces
- 2,242 Sq Ft Home
- 1-Story Property
- Vaulted Ceiling
- Ceiling Fan
- Skylights
- 1 Fireplace
- Double Pane Windows
- Washer and Dryer Hookup
Kitchen
- Kitchen Updated in 2025
- Eat-In Kitchen
- Built-In Microwave
Flooring
- Floors Updated in 2025
- Carpet
- Vinyl
Bedrooms and Bathrooms
- 4 Bedrooms
- Bathroom Updated in 2025
- Primary Bathroom is a Full Bathroom
- 3 Bathrooms
- Dual Vanity Sinks in Primary Bathroom
Pool
- Pool Updated in 2025
- Heated Spa
- Heated Pool
- Diving Board
Schools
- Kyrene De La Mariposa Elementary School
- Kyrene Del Pueblo Middle School
- Corona Del Sol High School
Utilities
- Cooling Available
- Heating Available
- Plumbing System Updated in 2025
- Wiring Updated in 2025
- High Speed Internet
- Cable TV Available
Community Details
- No Home Owners Association
- Association fees include no fees
- Duskfire Unit 2 Subdivision
Listing and Financial Details
- Tax Lot 8
- Assessor Parcel Number 301-61-034
Map
Home Values in the Area
Average Home Value in this Area
Tax History
| Year | Tax Paid | Tax Assessment Tax Assessment Total Assessment is a certain percentage of the fair market value that is determined by local assessors to be the total taxable value of land and additions on the property. | Land | Improvement |
|---|---|---|---|---|
| 2025 | $4,158 | $45,022 | -- | -- |
| 2024 | $4,043 | $42,878 | -- | -- |
| 2023 | $4,043 | $55,380 | $11,070 | $44,310 |
| 2022 | $3,827 | $44,520 | $8,900 | $35,620 |
| 2021 | $3,926 | $42,380 | $8,470 | $33,910 |
| 2020 | $3,826 | $40,350 | $8,070 | $32,280 |
| 2019 | $3,695 | $40,480 | $8,090 | $32,390 |
| 2018 | $3,570 | $38,980 | $7,790 | $31,190 |
| 2017 | $3,422 | $36,910 | $7,380 | $29,530 |
| 2016 | $3,470 | $37,570 | $7,510 | $30,060 |
| 2015 | $3,206 | $32,020 | $6,400 | $25,620 |
Property History
| Date | Event | Price | Change | Sq Ft Price |
|---|---|---|---|---|
| 04/10/2025 04/10/25 | For Sale | $995,000 | +84.3% | $444 / Sq Ft |
| 01/24/2025 01/24/25 | Sold | $540,000 | -28.0% | $241 / Sq Ft |
| 01/23/2025 01/23/25 | Price Changed | $750,000 | 0.0% | $335 / Sq Ft |
| 12/16/2024 12/16/24 | Pending | -- | -- | -- |
| 12/06/2024 12/06/24 | For Sale | $750,000 | -- | $335 / Sq Ft |
Deed History
| Date | Type | Sale Price | Title Company |
|---|---|---|---|
| Warranty Deed | $540,000 | Title Forward Agency Of Arizon | |
| Warranty Deed | $192,000 | Security Title Agency |
Mortgage History
| Date | Status | Loan Amount | Loan Type |
|---|---|---|---|
| Previous Owner | $294,000 | New Conventional | |
| Previous Owner | $275,750 | New Conventional | |
| Previous Owner | $300,000 | Fannie Mae Freddie Mac | |
| Previous Owner | $60,000 | Credit Line Revolving | |
| Previous Owner | $182,400 | New Conventional |
Similar Homes in the area
Source: Arizona Regional Multiple Listing Service (ARMLS)
MLS Number: 6845611
APN: 301-61-034
- 430 W Warner Rd Unit 104
- 192 W Los Arboles Dr
- 229 W La Vieve Ln
- 343 W Bolero Dr
- 50 W Calle de Arcos
- 63 W Los Arboles Dr
- 21 W Ranch Rd
- 5 W Ranch Rd
- 228 W Bolero Dr
- 8781 S Mill Ave
- 32 E Dawn Dr
- 76 E Calle de Arcos
- 105 E Los Arboles Dr
- 162 W El Freda Rd
- 73 E Caroline Ln
- 155 W Knox Rd
- 211 E Dawn Dr
- 53 W Pecan Place
- 399 W Buena Vista Dr
- 21 W Pecan Place
